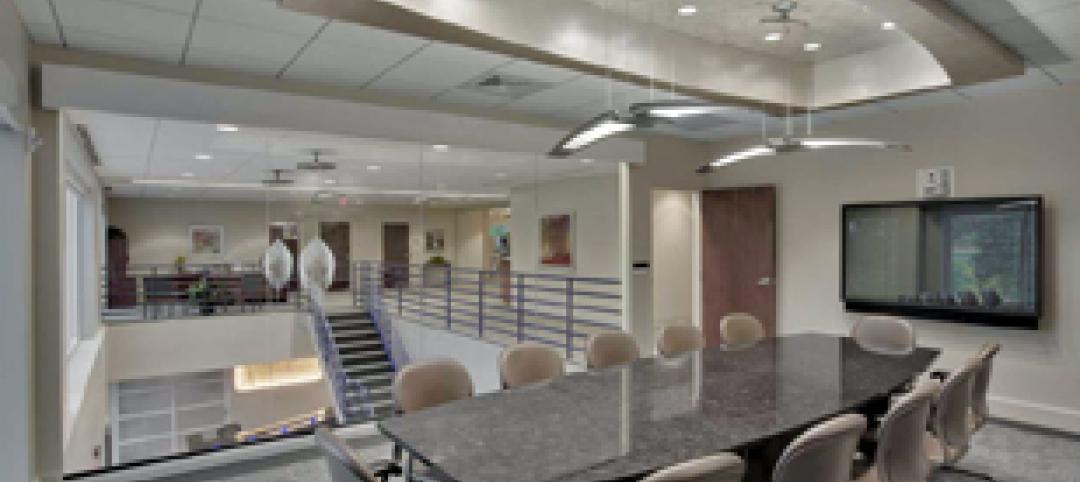Have you ever dreamed of (or possibly even lied about) designing a new addition to the Guggenheim Museum a la George Costanza? If you have, then LEGO Architecture’s newest model is for you. The Solomon R. Guggenheim Museum set provides the most realistic depiction of the landmark museum LEGO has ever offered, wrapped up in a 744 brick, $79.99 package.
This new set is an update of an earlier edition released in 2009, according to The Brothers Brick. The new version adds some true-to-life color, such as the sand green details on the rotunda, is much larger (744 pieces compared to 208 pieces), and is much more accurate in its depiction; air conditioning units are on top of the office building addition and the elevator shaft can be found at the rear of the museum. The details of this model extend to the street, where there are two yellow taxis and two crosswalks.
 Courtesy of LEGO.
Courtesy of LEGO.
The model comes with an instruction booklet that includes pictures and information about Frank Lloyd Wright and the real Guggenheim Museum. For more information on the model, watch the video below.
Related Stories
| Mar 1, 2012
AIA: A clear difference, new developments in load-bearing glass
Earn 1.0 AIA/CES learning units by studying this article and successfully completing the online exam.
| Mar 1, 2012
8 tips for architects to consider before LED installation
Lighting experts offer Building Team members critical information to consider before upgrading lighting systems to LEDs.
| Mar 1, 2012
Reconstruction Awards: Reinvesting in a neighborhood’s future
The reconstruction of a near-century-old derelict public works facility in Minneapolis earns LEED Platinum—and the hearts and minds of the neighboring community.
| Mar 1, 2012
7 keys to ‘Highest value, lowest cost’ for healthcare construction
The healthcare design and construction picture has been muddied by uncertainty over the new healthcare law. Hospital systems are in a bind, not knowing what levels of reimbursement to expect. Building Teams serving this sector will have to work even harder to meet growing client demands.
| Mar 1, 2012
Cornell shortlists six architectural firms for first building on tech campus
Each of the firms will be asked to assemble a team of consultants and prepare for an interview to discuss their team’s capabilities to successfully design the university’s project.
| Mar 1, 2012
Aragon Construction completes 67,000-sf build-out in NYC
Aragon constructed the space in partnership with Milo Kleinberg Design Associates, (MKDA) and the Craven Corp. as the owner’s representative.
| Mar 1, 2012
Bomel completes design-build parking complex at U.C. San Diego
The $24-million facility, which fits into a canyon setting on the university’s East Campus, includes 1,200 stalls in two adjoining garages and a soccer field on a top level.
| Mar 1, 2012
Eidco Construction bolsters Chicago office
Eldco hires Peterson and Vivoda as senior project managers.
| Mar 1, 2012
Reconstruction of L.A.’s Dunbar Hotel underway
Withee Malcolm Architects’ designs for the project include the complete renovation of the Dunbar Hotel and the Somerville Apartments I and II.
| Feb 29, 2012
C.W. Driver opens new office, appoints Castillo regional SVP
Castillo will oversee projects with new and existing clients in northern California within the areas of education, healthcare/biomedical, public sector, military contracting, entertainment, retail, corporate and hospitality.

















