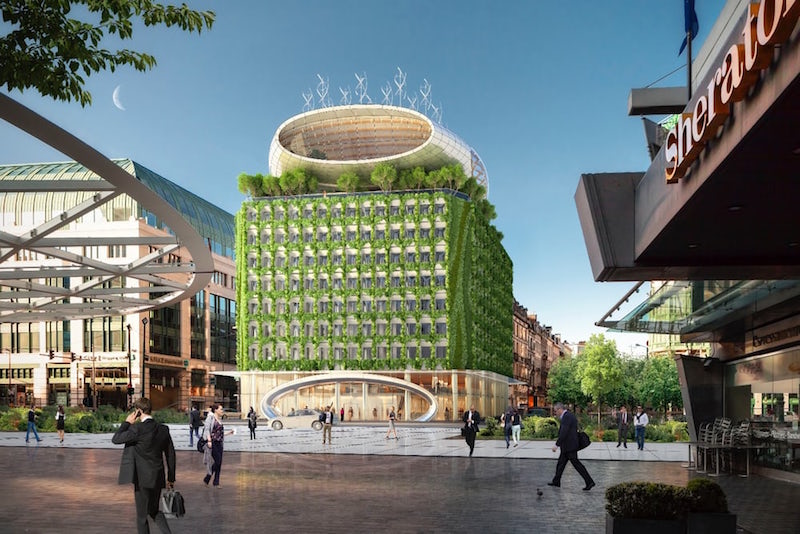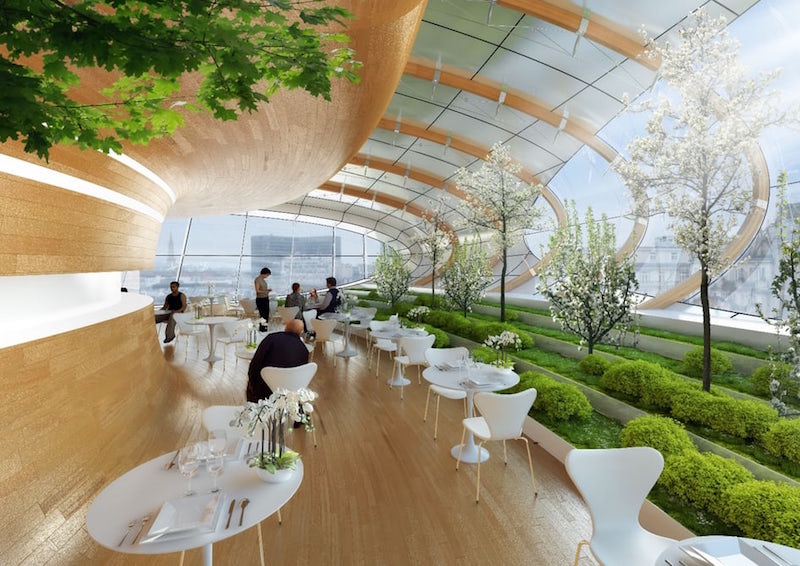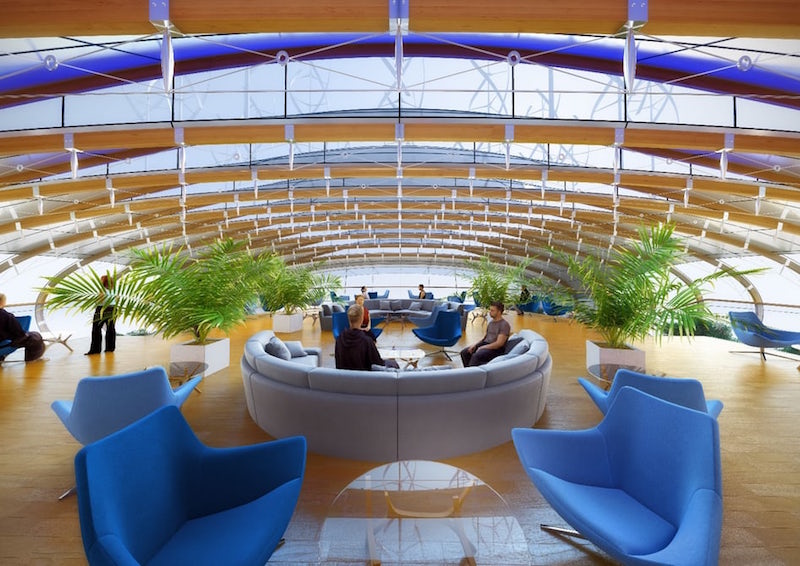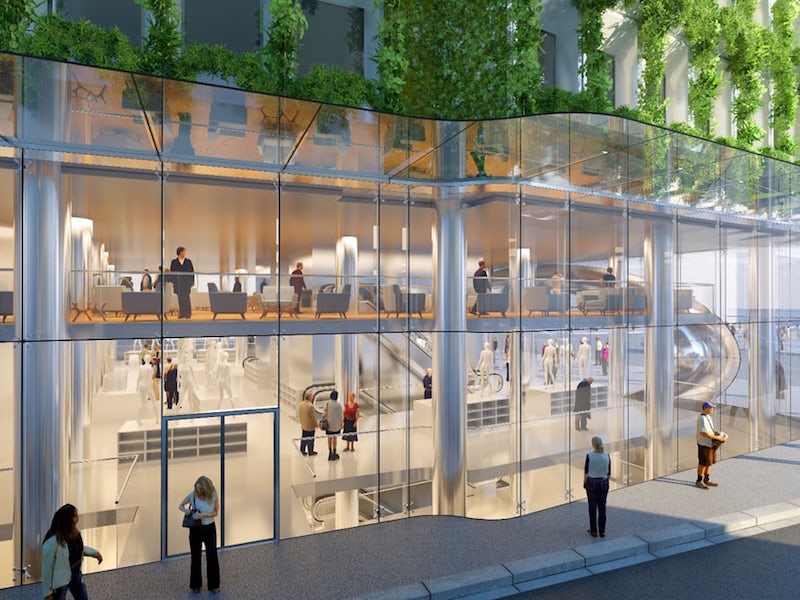The Botanic Center apartment block in Brussels, named after the nearby botanical gardens, is plant-centric in name only, but that could all change if a proposal from Vincent Callebaut, a Belgian proponent of sustainable architecture, moves forward.
According to NewAtlas.com, Callebaut’s concept, called the Botanic Center Bloom, would leave the original 1970s-era concrete structure in place, but calls for the installation of 274 planter beds into the existing façade. These beds would then be filled with around 10,000 plants, all specially chosen by botanists.
These plants would be drip-fed and require maintenance about twice a year. Additionally, the windows and other fittings would need to be upgraded. These changes would likely result in about 50 tons of CO2 being captured every year and increased thermal performance for the building as a whole.
The addition of the plants would offer a significant change to the current building, but another large change would be even more eye-catching. A new structure, dubbed the Chrysalis, would be built from timber and steel on top of the building to serve as retail, residential, commercial, or mixed-use space.
On top of the Chrysalis are a large solar panel array and 42 wind turbines that will produce an estimated 128,340 KWh/year. The project is currently in the design phase with no information as to its likelihood of progressing.
 Rendering courtesy of Vincent Callebaut Architectures
Rendering courtesy of Vincent Callebaut Architectures
 Rendering courtesy of Vincent Callebaut Architectures
Rendering courtesy of Vincent Callebaut Architectures
 Rendering courtesy of Vincent Callebaut Architectures
Rendering courtesy of Vincent Callebaut Architectures
 Rendering courtesy of Vincent Callebaut Architectures
Rendering courtesy of Vincent Callebaut Architectures
Related Stories
| Nov 14, 2013
How increased domestic energy production affects the nation [Infographic]
In light of America's new energy resources and an increased emphasis on energy efficiency, Skanska examined the trends in U.S. energy production and consumption, as well as the benefits we may incur from increased domestic energy production.
| Nov 14, 2013
Behind the build: BD+C's 'Pedia-Pod' modular pediatric patient unit at Greenbuild 2013 [slideshow]
Next week at Greenbuild, BD+C will unveil its demonstration pediatric patient unit, called Pedia-Pod. Here's a behind-the-scenes look at the construction of this unique modular structure.
| Nov 13, 2013
Government work keeps green AEC firms busy
With the economy picking up, many stalled government contracts are reaching completion and earning their green credentials.
| Nov 13, 2013
Installed capacity of geothermal heat pumps to grow by 150% by 2020, says study
The worldwide installed capacity of GHP systems will reach 127.4 gigawatts-thermal over the next seven years, growth of nearly 150%, according to a recent report from Navigant Research.
| Nov 8, 2013
Can Big Data help building owners slash op-ex budgets?
Real estate services giant Jones Lang LaSalle set out to answer these questions when it partnered with Pacific Controls to develop IntelliCommand, a 24/7 real-time remote monitoring and control service for its commercial real estate owner clients.
| Nov 8, 2013
S+T buildings embrace 'no excuses' approach to green labs
Some science-design experts once believed high levels of sustainability would be possible only for low-intensity labs in temperate zones. But recent projects prove otherwise.
| Nov 8, 2013
Net-zero bellwether demonstrates extreme green, multifamily style
The 10-unit zHome in Issaquah Highlands, Wash., is the nation’s first net-zero multifamily project, as certified this year by the International Living Future Institute.
| Nov 6, 2013
Energy-efficiency measures paying off for commercial building owners, says BOMA study
The commercial real estate industry’s ongoing focus on energy efficiency has resulted in a downward trend in total operating expenses (3.9 percent drop, on average), according to BOMA's Experience Exchange Report.
| Nov 5, 2013
Oakland University’s Human Health Building first LEED Platinum university building in Michigan [slideshow]
Built on the former site of a parking lot and an untended natural wetland, the 160,260-sf, five-story, terra cotta-clad building features some of the industry’s most innovative, energy-efficient building systems and advanced sustainable design features.
| Oct 21, 2013
ASHRAE/IES publish 2013 Energy Standard
Major changes to requirements regarding building envelope, lighting, mechanical and the energy cost budget are contained in the newly published energy standard from ASHRAE and IES. ANSI/ASHRAE/IES Standard 90.1-2013, Energy Standard for Buildings Except Low-Rise Residential Buildings, incorporates 110 addenda, reflecting changes made through the public review process.

















