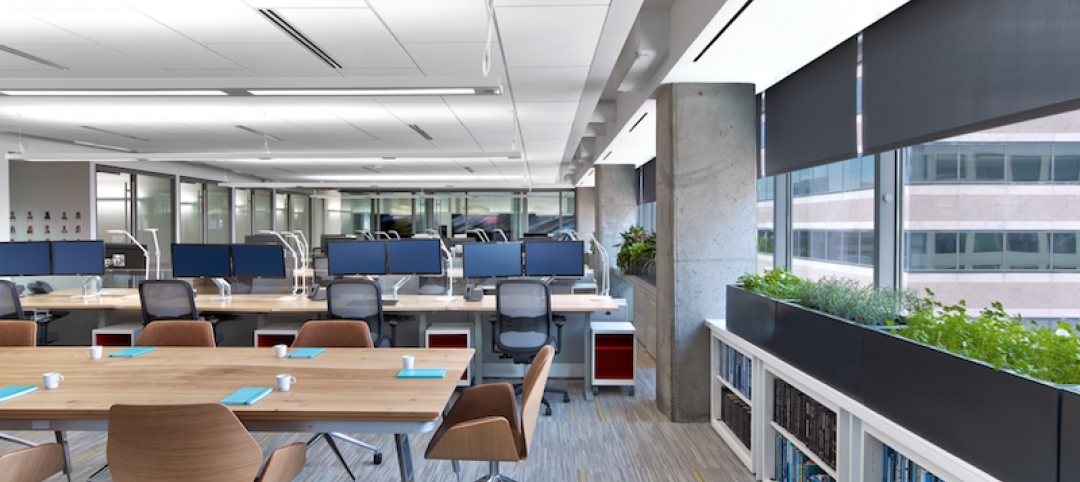The Botanic Center apartment block in Brussels, named after the nearby botanical gardens, is plant-centric in name only, but that could all change if a proposal from Vincent Callebaut, a Belgian proponent of sustainable architecture, moves forward.
According to NewAtlas.com, Callebaut’s concept, called the Botanic Center Bloom, would leave the original 1970s-era concrete structure in place, but calls for the installation of 274 planter beds into the existing façade. These beds would then be filled with around 10,000 plants, all specially chosen by botanists.
These plants would be drip-fed and require maintenance about twice a year. Additionally, the windows and other fittings would need to be upgraded. These changes would likely result in about 50 tons of CO2 being captured every year and increased thermal performance for the building as a whole.
The addition of the plants would offer a significant change to the current building, but another large change would be even more eye-catching. A new structure, dubbed the Chrysalis, would be built from timber and steel on top of the building to serve as retail, residential, commercial, or mixed-use space.
On top of the Chrysalis are a large solar panel array and 42 wind turbines that will produce an estimated 128,340 KWh/year. The project is currently in the design phase with no information as to its likelihood of progressing.
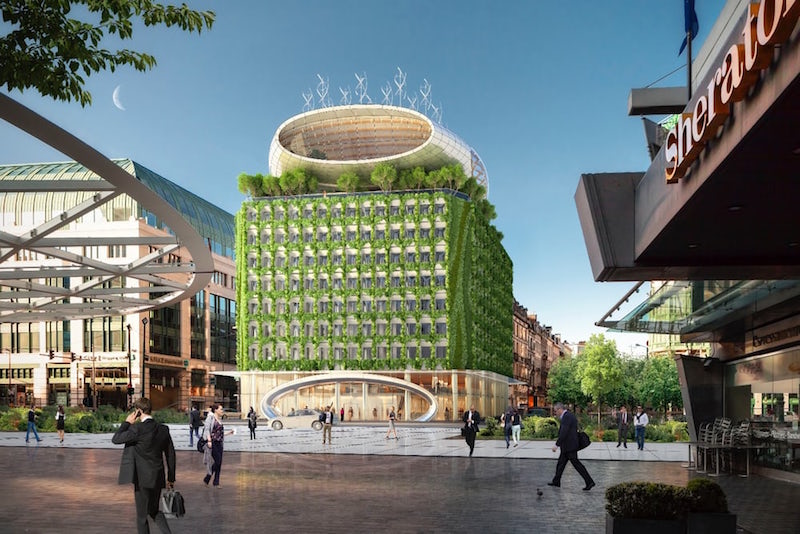 Rendering courtesy of Vincent Callebaut Architectures
Rendering courtesy of Vincent Callebaut Architectures
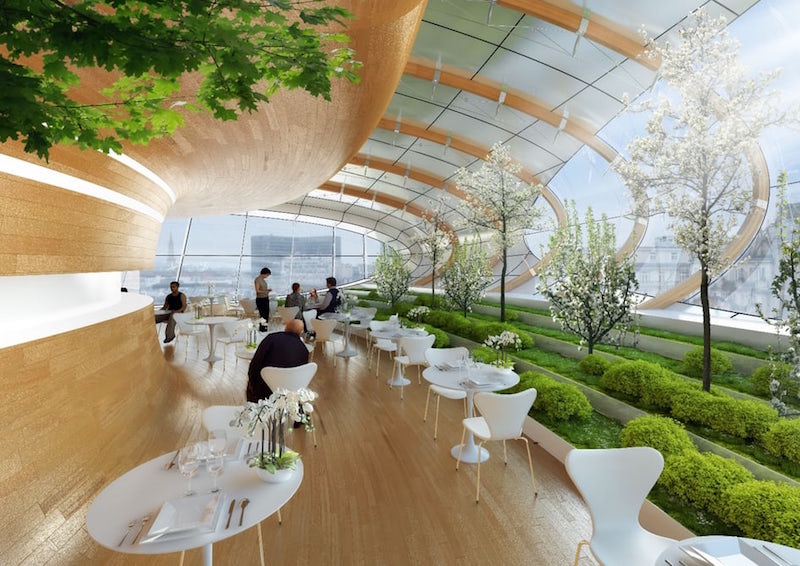 Rendering courtesy of Vincent Callebaut Architectures
Rendering courtesy of Vincent Callebaut Architectures
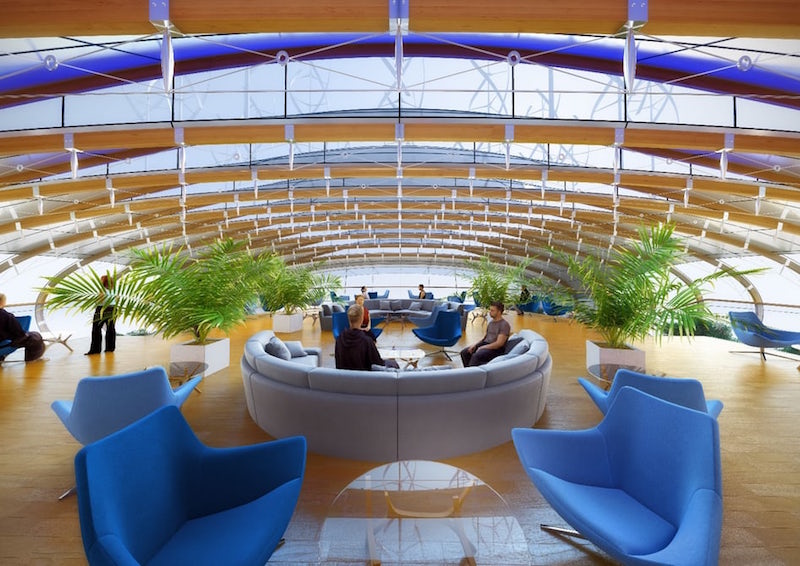 Rendering courtesy of Vincent Callebaut Architectures
Rendering courtesy of Vincent Callebaut Architectures
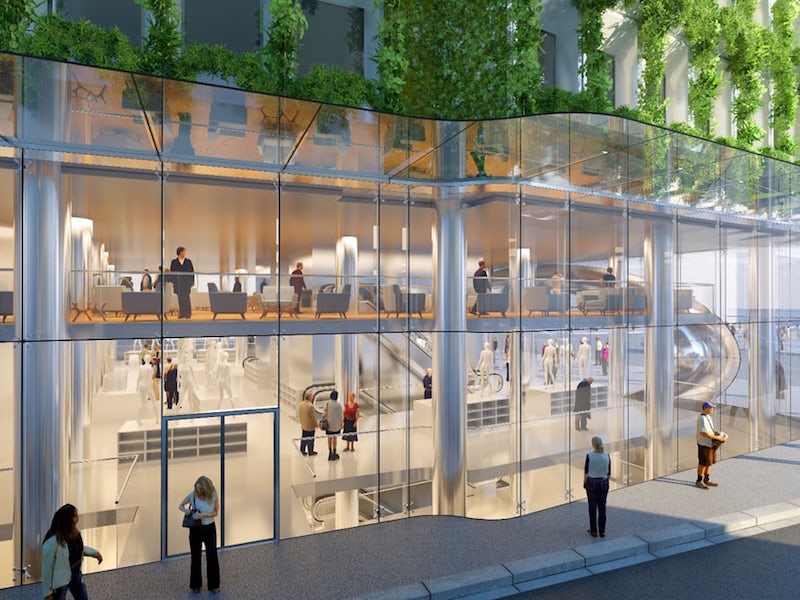 Rendering courtesy of Vincent Callebaut Architectures
Rendering courtesy of Vincent Callebaut Architectures
Related Stories
Codes and Standards | Sep 12, 2017
Washington, D.C. is first LEED Platinum city in the world
All city government buildings are powered by renewables.
K-12 Schools | Aug 31, 2017
Environmental studies building highlights sustainability in every design element
The LEED Platinum and Zero Net Energy Verified building minimizes energy use via its site orientation.
Higher Education | Aug 31, 2017
Hilltop L.A. campus preserves over 90% of its 447-acre site as open space
The Los Angeles campus is being built at a site in the eastern portion of the Santa Monica Mountains.
Data Centers | Aug 16, 2017
The world’s largest data center is being built 140 miles north of the Arctic Circle
The 600,000-sm facility will be on a secure property surrounded by a moat.
Green | Aug 11, 2017
A school’s sports hall is created entirely from bamboo
The building boasts a zero-carbon footprint and is naturally ventilated.
K-12 Schools | Aug 9, 2017
A school in Denmark is clad in 12,000 solar panels
C.F. Møller designed the building to create a connection between the school premises and the surrounding public urban space.
Sustainability | Aug 7, 2017
Existing storage center becomes symbol of renewable energy for a southwestern German town
The tower’s design comes from the Laboratory for Visionary Architecture’s (LAVA) winning competition entry for an energy park and storage tower.
Codes and Standards | Aug 3, 2017
ASID headquarters is first space in the world to earn both LEED and WELL Platinum Certification
Washington, D.C. office is showcase for top levels of the two standards.
Mixed-Use | Aug 3, 2017
A sustainable mixed-use development springs from a Dutch city center like a green-fringed crystal formation
MVRDV and SDK Vastgoed won a competition to redevelop the inner city area around Deken van Someren Street in Eindhoven.
Sustainability | Jul 31, 2017
Passive House practitioners aim to spread standard beyond single-family homes
Growth has been slow, but enticing larger firms and getting help from local governments could provide a boost.










