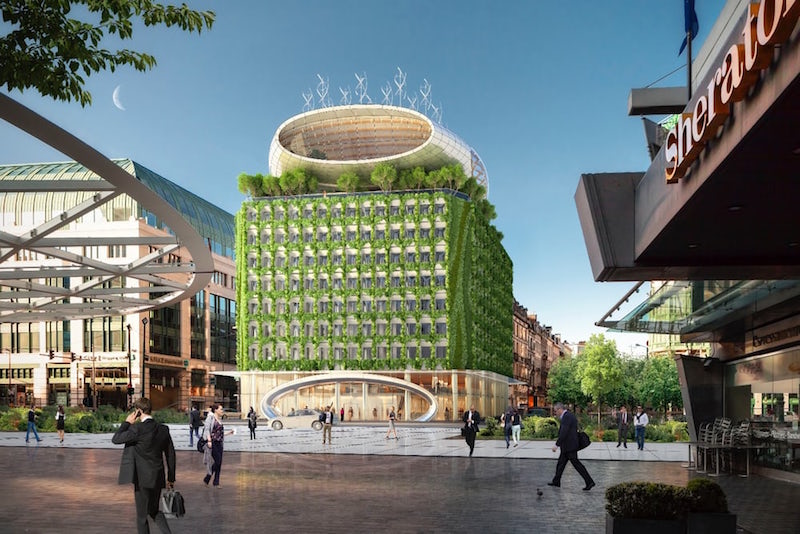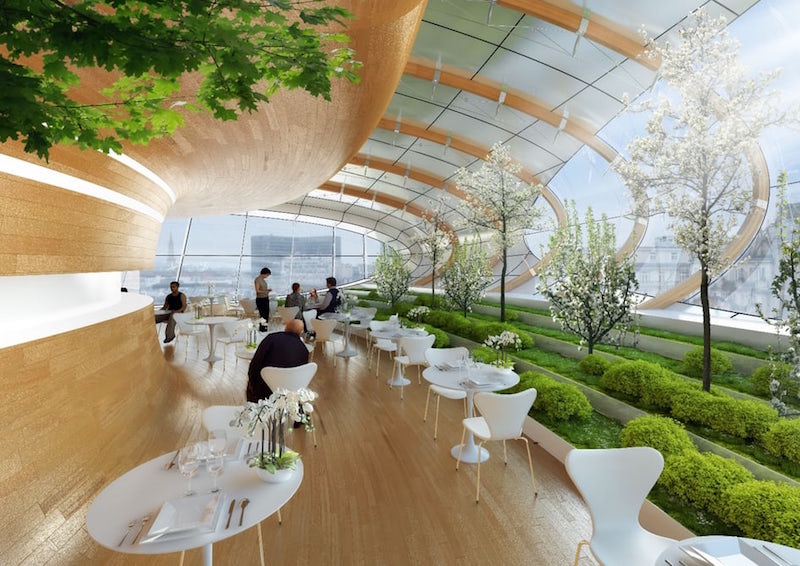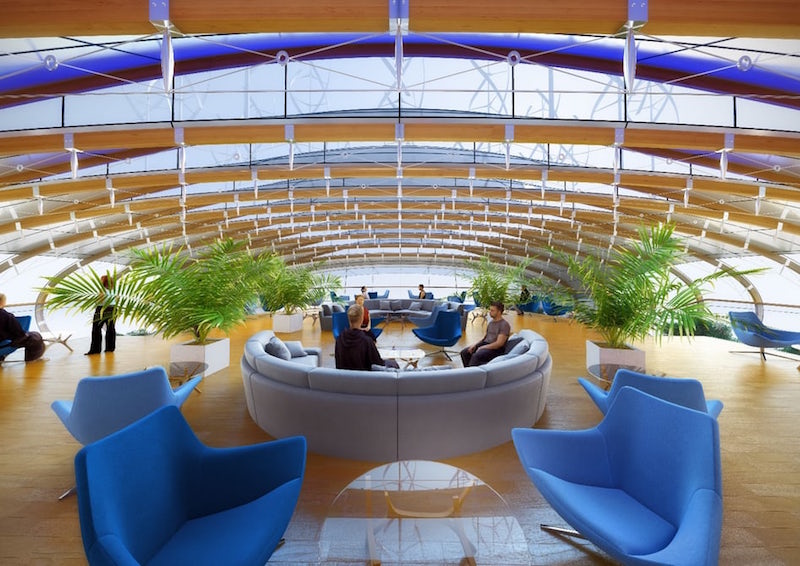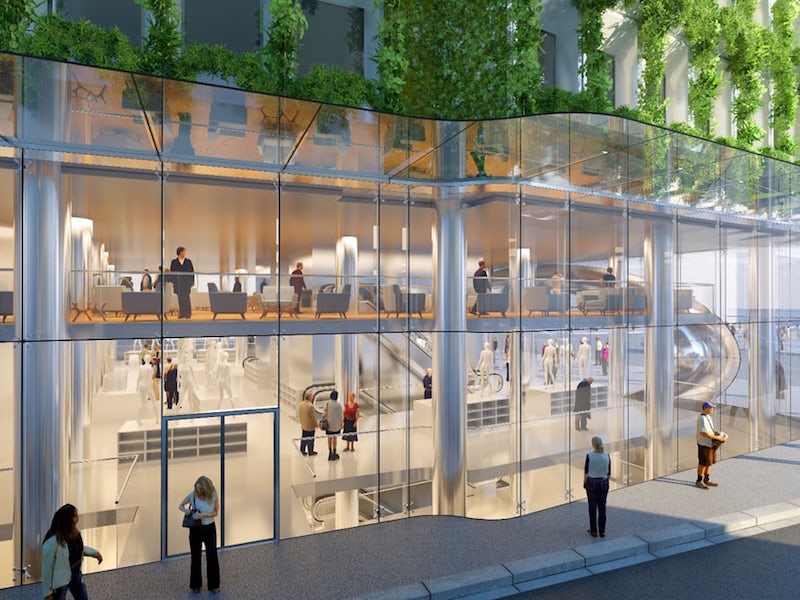The Botanic Center apartment block in Brussels, named after the nearby botanical gardens, is plant-centric in name only, but that could all change if a proposal from Vincent Callebaut, a Belgian proponent of sustainable architecture, moves forward.
According to NewAtlas.com, Callebaut’s concept, called the Botanic Center Bloom, would leave the original 1970s-era concrete structure in place, but calls for the installation of 274 planter beds into the existing façade. These beds would then be filled with around 10,000 plants, all specially chosen by botanists.
These plants would be drip-fed and require maintenance about twice a year. Additionally, the windows and other fittings would need to be upgraded. These changes would likely result in about 50 tons of CO2 being captured every year and increased thermal performance for the building as a whole.
The addition of the plants would offer a significant change to the current building, but another large change would be even more eye-catching. A new structure, dubbed the Chrysalis, would be built from timber and steel on top of the building to serve as retail, residential, commercial, or mixed-use space.
On top of the Chrysalis are a large solar panel array and 42 wind turbines that will produce an estimated 128,340 KWh/year. The project is currently in the design phase with no information as to its likelihood of progressing.
 Rendering courtesy of Vincent Callebaut Architectures
Rendering courtesy of Vincent Callebaut Architectures
 Rendering courtesy of Vincent Callebaut Architectures
Rendering courtesy of Vincent Callebaut Architectures
 Rendering courtesy of Vincent Callebaut Architectures
Rendering courtesy of Vincent Callebaut Architectures
 Rendering courtesy of Vincent Callebaut Architectures
Rendering courtesy of Vincent Callebaut Architectures
Related Stories
Sustainable Design and Construction | Nov 17, 2020
A digital catalog offers mass timber solutions for greener urban construction
Hybrid designs reconcile metropolitan growth and lower CO2 emissions.
Sustainability | Nov 11, 2020
Passive house design: A key to sustainable community building
Passive House is a high-performance building standard that emphasizes tightly insulated enclosures, heat recovery, and monitors airflow to reduce energy consumption.
Sustainability | Sep 30, 2020
U.S. Green Building Council, Green Business Certification Inc. expand resilience resources to support the green building industry
LEED and GBCI rating systems drive resilience-enhancing strategies to help businesses and governments mitigate climate risks.
Sustainability | Sep 29, 2020
Heatherwick Studio creates a new concept for San Francisco’s Piers 30-32
The new vision is dubbed The Cove.
Sustainability | Aug 13, 2020
The largest single sloped solar array in the country completes
The installation sits atop Pittsburgh’s Mill 19.
Sustainability | Aug 11, 2020
Sustainability is key for Denver Water’s modernized campus and distribution system
The utility is showcasing a new admin building and a water reuse plan that’s a first for the state.
Sponsored | Voice of the Brand | Jul 2, 2020
Solving the Building Envelope Challenge
Today, solutions for the building envelope need to meet exacting standards on two equally important fronts – long-term performance and enduring aesthetic appeal. In this article, CENTRIA demonstrates how its products meet the standard in two different scenarios – construction of a new hospital in Asheville, North Carolina, and the addition to a popular museum in Pittsburgh.
Sustainability | May 11, 2020
Watch Bjarke Ingels discuss Mars Science City, BIG's prototype Martian city in Dubai
Ingels believes designing for Mars will help us reach sustainability goals on Earth.
Multifamily Housing | May 8, 2020
'Lakehouse' is the first multifamily project in Colorado to receive WELL Precertification
Stantec and Muñoz + Albin are the project's architects.
Sustainability | Apr 28, 2020
Could a virtual 'city-forest' help solve population density challenges?
The project will house 200,000 people.

















