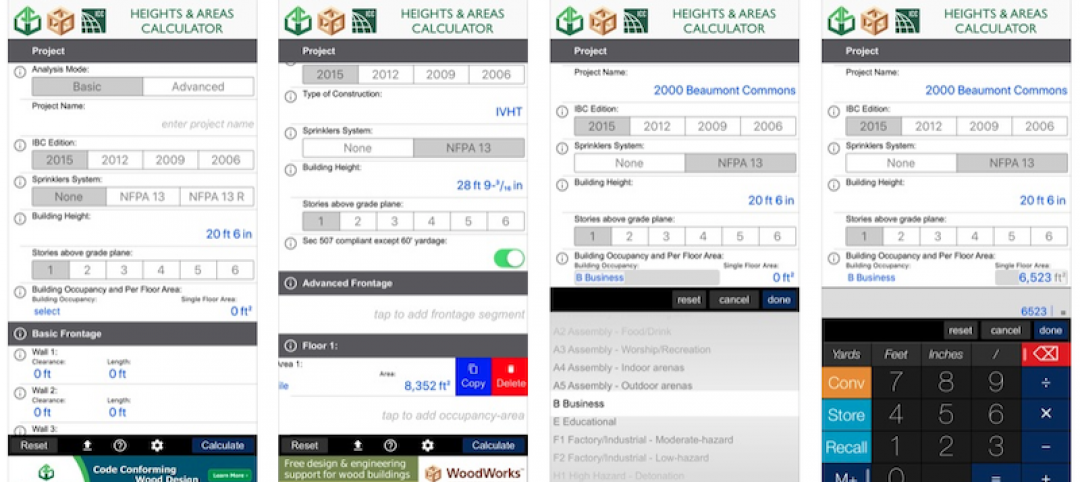With the Brooklyner now topped off, the 514-foot-high apartment tower is Brooklyn's tallest building. Designed by New York-based Gerner Kronick + Valcarcel Architects and developed by The Clarett Group, the soaring 51-story tower is constructed of cast-in-place concrete and clad with window walls and decorative metal panels. Helping the modern building blend with its historic neighbors, the architects specified a palette of earth tones and "basket weave" exterior walls reflective of the borough's old brownstones. The luxury 491-unit building is expected to open to residents in early 2010.
Related Stories
Big Data | Dec 4, 2019
AEC data's coming out party
AEC firms are finally putting to use project information they’ve been storing in their computers for years.
Building Owners | Dec 2, 2019
What building owners and AEC teams need to know about New York’s Climate Mobilization Act
On April 18, 2019, the New York City Council passed the Climate Mobilization Act, a suite of laws aimed to meet the city’s commitment to achieving carbon neutrality by 2050.
Multifamily Housing | Nov 7, 2019
Multifamily construction market remains strong heading into 2020
Fewer than one in 10 AEC firms doing multifamily work reported a decrease in proposal activity in Q3 2019, according to a PSMJ report.
Healthcare Facilities | Oct 4, 2019
Heart failure clinics are keeping more patients out of emergency rooms
An example of this building trend recently opened at Beaumont Hospital near Ann Arbor, Mich.
3D Printing | Sep 17, 2019
Additive manufacturing goes mainstream in the industrial sector
More manufacturers now include this production process in their factories.
Multifamily Housing | Sep 12, 2019
Meet the masters of offsite construction
Prescient combines 5D software, clever engineering, and advanced robotics to create prefabricated assemblies for apartment buildings and student housing.
Multifamily Housing | Sep 10, 2019
Carbon-neutral apartment building sets the pace for scalable affordable housing
Project Open has no carbon footprint, but the six-story, solar-powered building is already leaving its imprint on Salt Lake City’s multifamily landscape.
Codes and Standards | Sep 9, 2019
Free app calculates maximum allowable heights and areas for buildings
A free app that calculates the maximum allowable heights and areas for buildings of various occupancy classifications and types of construction has been released.
Retail Centers | Sep 6, 2019
Another well-known retailer files for bankruptcy: Here's the solution to more empty anchor stores
Where can you find the future of retail? At the intersection of experience and instant gratification.
Giants 400 | Aug 30, 2019
2019 K-12 School Giants Report: 360-degree learning among top school design trends for 2019
K-12 school districts are emphasizing practical, hands-on experience and personalized learning.
















