Bjarke Ingels Group (BIG) unveiled its design for a new 45,000-sf police station that will be located in the Bronx. The 40th Precinct station will be a ground-up project with an exterior that resembles a stack of bricks, a throwback to the origins of early “rusticated” New York City police stations.
In addition to being a throwback, this stacked brick style is also meant to enable “visual connections” within the building, with each block being arranged around a central atrium, Dezeen reports. Each of these bricks has been designed to contain a specific element of the internal program, creating a type of urban plan, not at the scale of a city, but at that of a building.
Despite its throwback to the police stations of yesteryear, the 40th Precinct building looks more like it is from the future than the past. The building will have an incredibly modern aesthetic while remaining highly functional. The new structure will also sport a feature that will be a first for a NYPD station: a green roof. The green roof is just one of the features designed with the environment in mind. The building will also feature non-reflective materials like sandblasted concrete in an effort to optimize the building’s energy performance and clerestory windows will help to bring natural light into the center of the building. BIG is predicting LEED Silver certification.
According to the firm, the interior of the station is “enhanced with amenities that encourage dialogue with the community while providing spaces for officers to reduce stress and promote physical activity.” Included in these amenities are an exercise courtyard and a climbing wall.
But if dialogue is what they want, this building can’t just be for New York’s finest. Therefore, it will also feature the first-ever community meeting room in a New York City police station. This space will be easily accessible from street-level with its own entrance and will also contain information kiosks and space for classes and events. The hope is that this area will help to encourage civil engagement with the precinct.
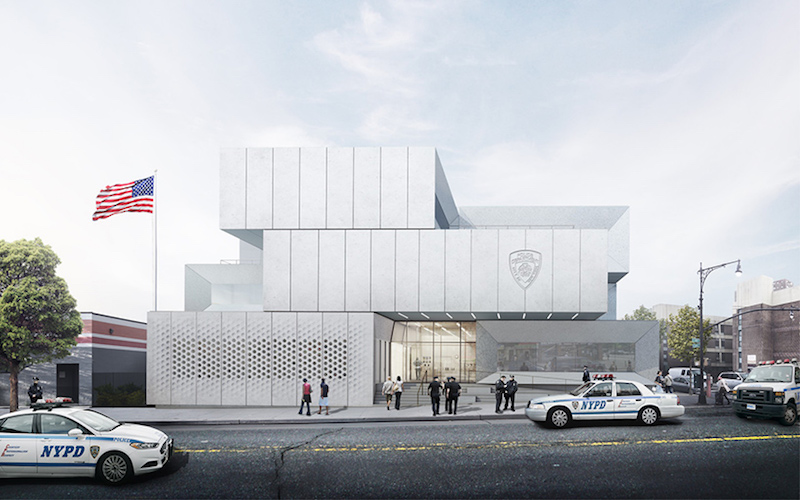 Rendering Courtesy Bjarke Ingels Group
Rendering Courtesy Bjarke Ingels Group
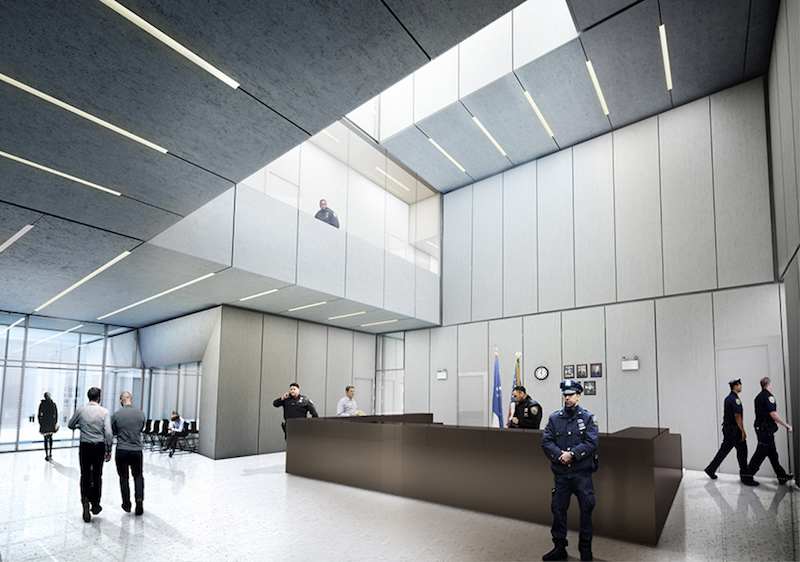 Rendering Courtesy Bjarke Ingels Group
Rendering Courtesy Bjarke Ingels Group
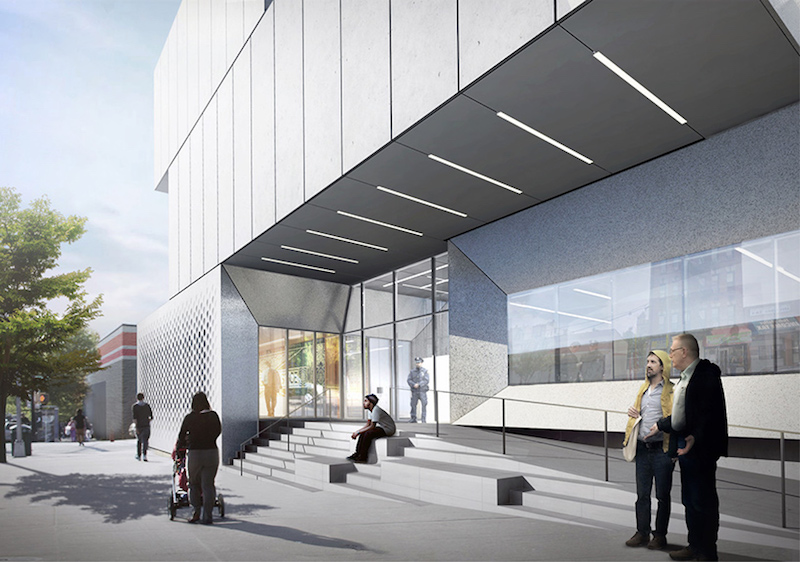 Rendering Courtesy Bjarke Ingels Group
Rendering Courtesy Bjarke Ingels Group
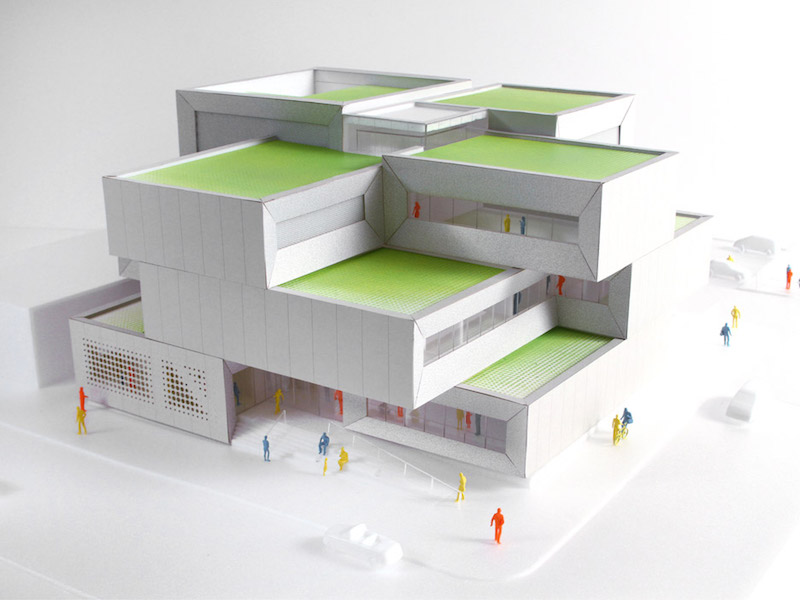 Model Image Courtesy Bjarke Ingels Group
Model Image Courtesy Bjarke Ingels Group
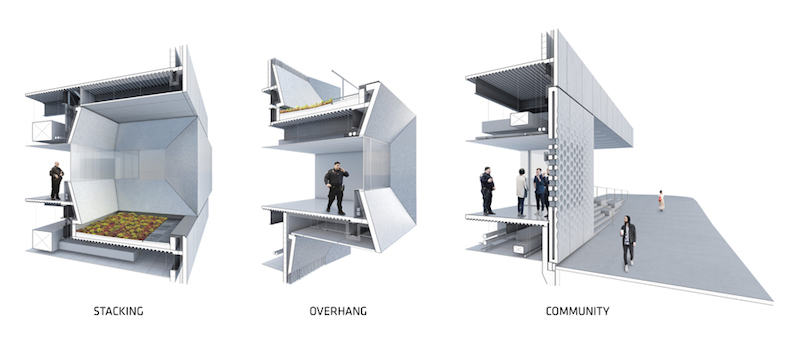 Rendering Courtesy Bjarke Ingels Group
Rendering Courtesy Bjarke Ingels Group
Related Stories
| Aug 11, 2010
IFMA workplace study: Average space per employee up 40 sf since 2007, likely due to corporate layoffs
The International Facility Management Association has released “Operations and Maintenance Benchmarks, Research Report #32,” a study outlining the facility trends affecting workplaces throughout North America. Among the new report’s findings are that the average space per person has risen nearly 40 square feet since 2007, likely due to recent corporate layoffs.
| Aug 11, 2010
'Too cold' and 'too hot' most common complaints among office workers, says IFMA study
The International Facility Management Association has released “Temperature Wars: Savings vs. Comfort,” a new study that takes an in-depth look at the most common thermal complaints made by workers and the variety of ways facility professionals respond to them.For many years, IFMA has surveyed facility professionals to learn the top office complaints among employees.
| Aug 11, 2010
Best AEC Firms of 2011/12
Later this year, we will launch Best AEC Firms 2012. We’re looking for firms that create truly positive workplaces for their AEC professionals and support staff. Keep an eye on this page for entry information. +
| Aug 11, 2010
Clark Group, Mortenson among nation's busiest state/local government contractors, according to BD+C's Giants 300 report
A ranking of the Top 40 State/Local Government Contractors based on Building Design+Construction's 2009 Giants 300 survey. For more Giants 300 rankings, visit /giants
| Aug 11, 2010
NASA plans federal government's greenest building
NASA is set to break ground on what the agency expects will become the highest performing building in the federal government. Named Sustainability Base, the new building at Ames Research Center in Sunnyvale, Calif., will be a showplace for sustainable technologies, featuring "NASA Inside" through the incorporation of some of the agency’s most advanced recycling and intelligent controls technologies originally developed to support NASA’s human and robotic space exploration missions.
| Aug 11, 2010
Jacobs, CH2M Hill, AECOM top BD+C's ranking of the 75 largest federal government design firms
A ranking of the Top 75 Federal Government Design Firms based on Building Design+Construction's 2009 Giants 300 survey. For more Giants 300 rankings, visit http://www.BDCnetwork.com/Giants
| Aug 11, 2010
Manhattan's Pier 57 to be transformed into cultural center, small business incubator, and public park as part of $210 million redevelopment plan
LOT-EK, Beyer Blinder Belle, and West 8 have been selected as the design team for Hudson River Park’s Pier 57 at 15th Street and the Hudson River as part of the development group led by New York-based real estate developer YoungWoo & Associates. The 375,000 square foot vacant, former passenger ship terminal will be transformed into a cultural center, small business incubator, and public park, including a rooftop venue for the Tribeca Film Festival.
| Aug 11, 2010
Jacobs, HOK top BD+C's ranking of the 75 largest state/local government design firms
A ranking of the Top 75 State/Local Government Design Firms based on Building Design+Construction's 2009 Giants 300 survey. For more Giants 300 rankings, visit http://www.BDCnetwork.com/Giants
| Aug 11, 2010
NAVFAC releases guidelines for sustainable reconstruction of Navy facilities
The guidelines provide specific guidance for installation commanders, assessment teams, estimators, programmers and building designers for identifying the sustainable opportunities, synergies, strategies, features and benefits for improving installations following a disaster instead of simply repairing or replacing them as they were prior to the disaster.







