Bjarke Ingels Group (BIG) unveiled its design for a new 45,000-sf police station that will be located in the Bronx. The 40th Precinct station will be a ground-up project with an exterior that resembles a stack of bricks, a throwback to the origins of early “rusticated” New York City police stations.
In addition to being a throwback, this stacked brick style is also meant to enable “visual connections” within the building, with each block being arranged around a central atrium, Dezeen reports. Each of these bricks has been designed to contain a specific element of the internal program, creating a type of urban plan, not at the scale of a city, but at that of a building.
Despite its throwback to the police stations of yesteryear, the 40th Precinct building looks more like it is from the future than the past. The building will have an incredibly modern aesthetic while remaining highly functional. The new structure will also sport a feature that will be a first for a NYPD station: a green roof. The green roof is just one of the features designed with the environment in mind. The building will also feature non-reflective materials like sandblasted concrete in an effort to optimize the building’s energy performance and clerestory windows will help to bring natural light into the center of the building. BIG is predicting LEED Silver certification.
According to the firm, the interior of the station is “enhanced with amenities that encourage dialogue with the community while providing spaces for officers to reduce stress and promote physical activity.” Included in these amenities are an exercise courtyard and a climbing wall.
But if dialogue is what they want, this building can’t just be for New York’s finest. Therefore, it will also feature the first-ever community meeting room in a New York City police station. This space will be easily accessible from street-level with its own entrance and will also contain information kiosks and space for classes and events. The hope is that this area will help to encourage civil engagement with the precinct.
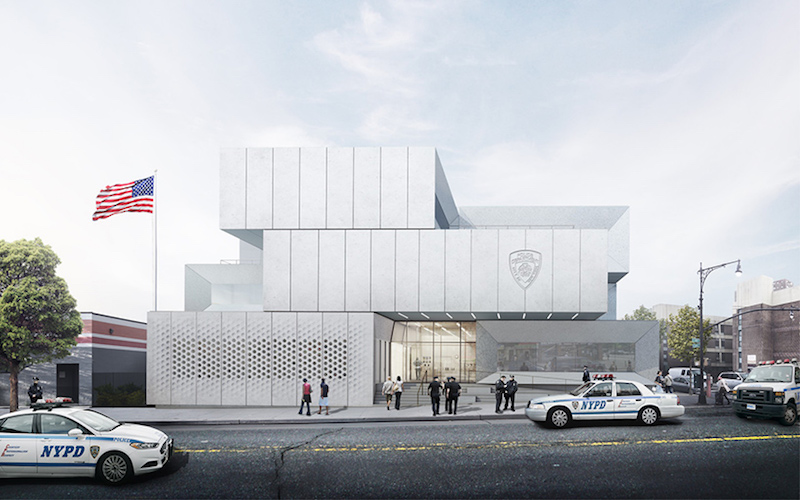 Rendering Courtesy Bjarke Ingels Group
Rendering Courtesy Bjarke Ingels Group
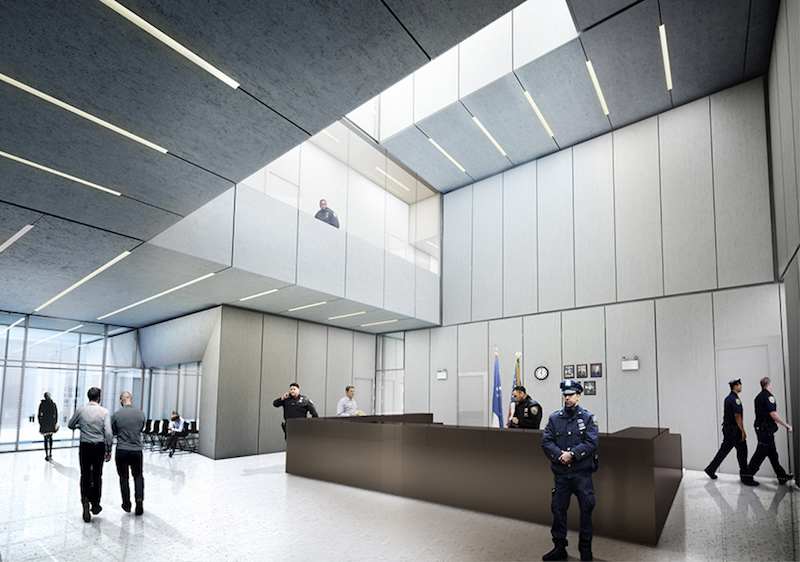 Rendering Courtesy Bjarke Ingels Group
Rendering Courtesy Bjarke Ingels Group
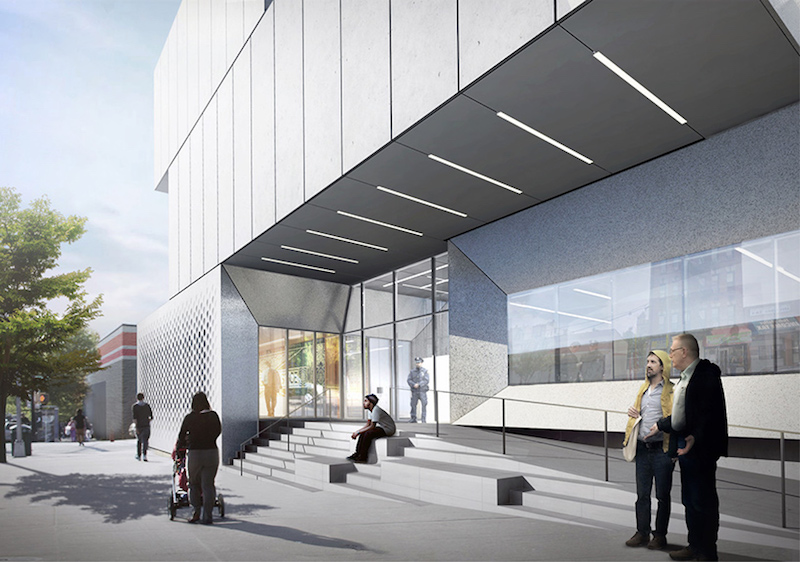 Rendering Courtesy Bjarke Ingels Group
Rendering Courtesy Bjarke Ingels Group
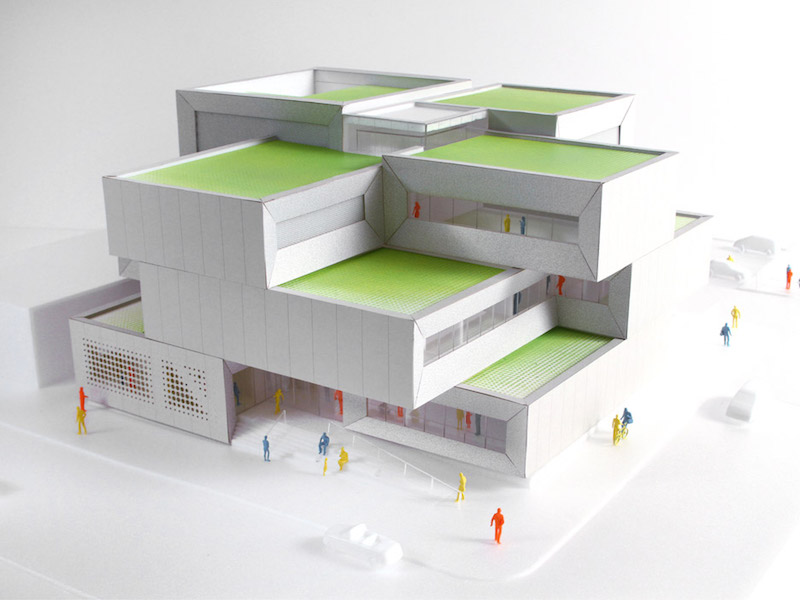 Model Image Courtesy Bjarke Ingels Group
Model Image Courtesy Bjarke Ingels Group
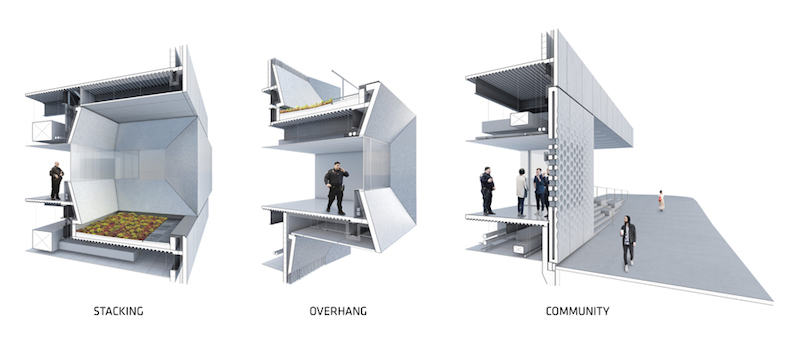 Rendering Courtesy Bjarke Ingels Group
Rendering Courtesy Bjarke Ingels Group
Related Stories
| Feb 21, 2014
Calatrava ordered to pay millions for 'shortcomings in his work' on conference center project
Famed architect Santiago Calatrava must pay 2.9 million euros due to faulty design work on the Palacio de Congresos project in Oviedo, Spain.
| Feb 14, 2014
Crowdsourced Placemaking: How people will help shape architecture
The rise of mobile devices and social media, coupled with the use of advanced survey tools and interactive mapping apps, has created a powerful conduit through which Building Teams can capture real-time data on the public. For the first time, the masses can have a real say in how the built environment around them is formed—that is, if Building Teams are willing to listen.
| Feb 12, 2014
First Look: Futuristic Silicon Valley campus designed to draw tech startups
The curved campus will consist of four different buildings, one exclusively for amenities like a coffee bar, bike shop, and bank.
| Feb 6, 2014
End of the open workplace?
If you’ve been following news about workplace design in the popular media, you might believe that the open workplace has run its course. While there’s no shortage of bad open-plan workplaces, there are two big flaws with the now common claim that openness is bad.
| Jan 30, 2014
The evolving workplace: One designer's inspiration board
"Open office" has been a major buzzword for decades, and like any buzzword, some of the novelty has worn off. I don't believe we will abandon the open office, but I do think we need to focus on providing a dynamic mix of open and closed spaces.
| Jan 28, 2014
2014 predictions for skyscraper construction: More twisting towers, mega-tall projects, and 'superslim' designs
Experts from the Council on Tall Buildings and Urban Habitat release their 2014 construction forecast for the worldwide high-rise industry.
| Jan 28, 2014
16 awe-inspiring interior designs from around the world [slideshow]
The International Interior Design Association released the winners of its 4th Annual Global Excellence Awards. Here's a recap of the winning projects.
| Jan 13, 2014
Custom exterior fabricator A. Zahner unveils free façade design software for architects
The web-based tool uses the company's factory floor like "a massive rapid prototype machine,” allowing designers to manipulate designs on the fly based on cost and other factors, according to CEO/President Bill Zahner.
| Jan 11, 2014
Getting to net-zero energy with brick masonry construction [AIA course]
When targeting net-zero energy performance, AEC professionals are advised to tackle energy demand first. This AIA course covers brick masonry's role in reducing energy consumption in buildings.
| Dec 31, 2013
BD+C's top 10 stories of 2013
The world's tallest twisting tower and the rise of augmented reality technology in construction were among the 10 most popular articles posted on Building Design+Construction's website, BDCnetwork.com.

















