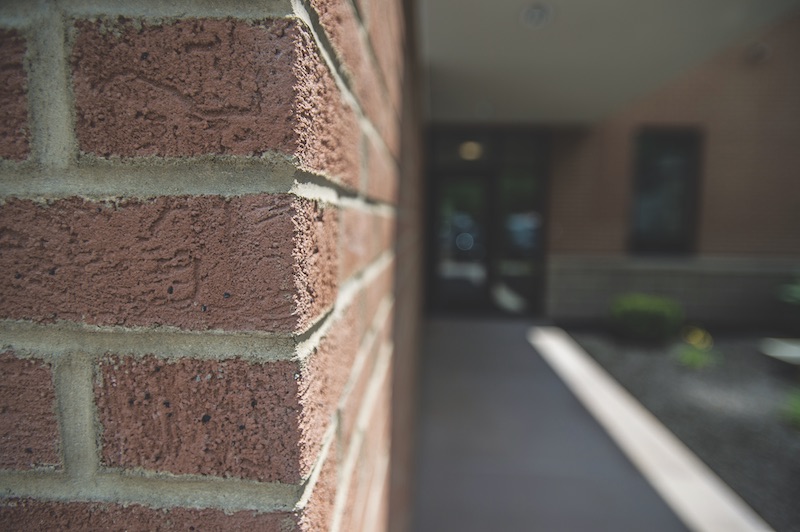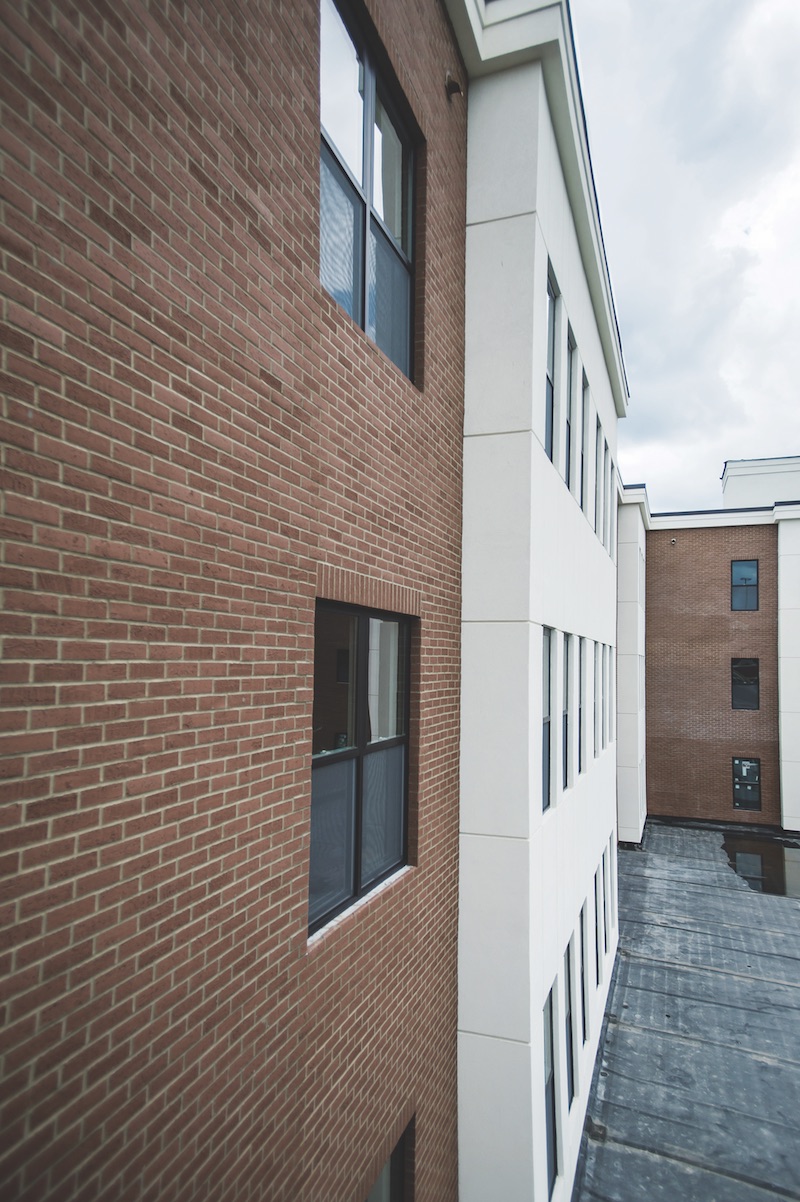While traditional clay brick continues to be a workhorse material in new construction projects, it is rarely used as a structural building component. When compared to alternative nonstructural veneer options, such as precast concrete and thin-brick systems, clay brick can be excessive in terms of weight and installation time.
Dryvit aims to rectify the peccadilloes of brick when used as a façade with the introduction of NewBrick, a lightweight insulated brick product that is coated with a specially formulated finish to mimic the look and feel of traditional brick. The thin-brick material is installed much like bathroom or kitchen tile. Each unit is adhesively attached to almost any substrate—concrete, masonry, air/water resistive barrier, EIFS. The joints are then sealed with conventional mortar to replicate the appearance of handlaid brick construction. An engineered drainage plane removes incidental moisture.
NewBrick is 12 times lighter than conventional four-inch face brick, weighing 2.45 lbs./sf compared to 29 lbs./sf. This weight savings means NewBrick is easier, safer, and faster to work with, especially for multistory construction, according to the maker. Building support systems, such as shelves, pans, and ties, are no longer needed, and the costs associated with transporting materials to the job site are decreased.
When used with Dryvit’s Outsulation system, NewBrick creates an energy-efficient wall assembly that meets IECC and Title 24 requirements for the use of continuous insulation.
Available in 16 standard colors, four blends, three textures, three effects, and four sizes: modular, utility, economy, and norman. A full line of corner, end, edge cap, and flat brick units are also available.
 Courtesy of Dryvit.
Courtesy of Dryvit.
 An office building in Schenectady, N.Y., was one of the first NewBrick installations. Courtesy of Dryvit.
An office building in Schenectady, N.Y., was one of the first NewBrick installations. Courtesy of Dryvit.
Related Stories
| Aug 11, 2010
Metl-span panels add strength to fitness center
The new Centegra Health Bridge Fitness Center is located on the 40-acre Centegra Health Campus in Huntley, IL. The 120,000 sq. ft. facility presents a high-tech exterior look that features a “running bond” panel pattern plus random placement of two different silver colors of Metl-Span panels. The running bond pattern creates a distinctive appearance by staggering the vertical joints between panels.
| Aug 11, 2010
AAMA leads development of BIM standard for fenestration products
The American Architectural Manufacturers Association’s newly formed BIM Task Group met during the AAMA National Fall Conference to discuss the need for an BIM standard for nonresidential fenestration products.
| Aug 11, 2010
Report: Building codes and regulations impede progress toward uber-green buildings
The enthusiasm for super green Living Buildings continues unabated, but a key stumbling block to the growth of this highest level of green building performance is an existing set of codes and regulations. A new report by the Cascadia Region Green Building Council entitled "Code, Regulatory and Systemic Barriers Affecting Living Building Projects" presents a case for fundamental reassessment of building codes.
| Aug 11, 2010
Call for entries: Building enclosure design awards
The Boston Society of Architects and the Boston chapter of the Building Enclosure Council (BEC-Boston) have announced a High Performance Building award that will assess building enclosure innovation through the demonstrated design, construction, and operation of the building enclosure.
| Aug 11, 2010
Portland Cement Association offers blast resistant design guide for reinforced concrete structures
Developed for designers and engineers, "Blast Resistant Design Guide for Reinforced Concrete Structures" provides a practical treatment of the design of cast-in-place reinforced concrete structures to resist the effects of blast loads. It explains the principles of blast-resistant design, and how to determine the kind and degree of resistance a structure needs as well as how to specify the required materials and details.
| Aug 11, 2010
ACSA announces 2008-2009 ACSA/AISC steel design student competition winners
The Association of Collegiate Schools of Architecture (ACSA) is pleased to announce the winners of the ninth annual steel design student competition for the 2008-2009 academic year. Administered by the Association of Collegiate Schools of Architecture (ACSA) and sponsored by the American Institute of Steel Construction (AISC), the program challenged students, working individually or in teams, to explore a variety of design issues related to the use of steel in design and construction.
| Aug 11, 2010
Rice concrete can cut greenhouse emissions
Rajan Vempati of ChK Group, Inc. in Plano, Texas, and a team of researchers found a way to make nearly carbon-free rice husk ash for concrete, which can lead to a boom in green construction.







