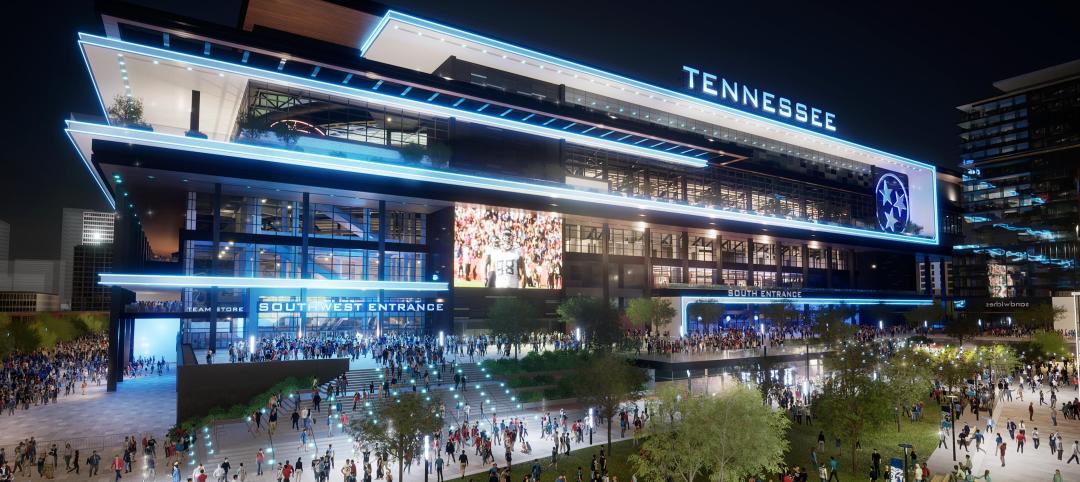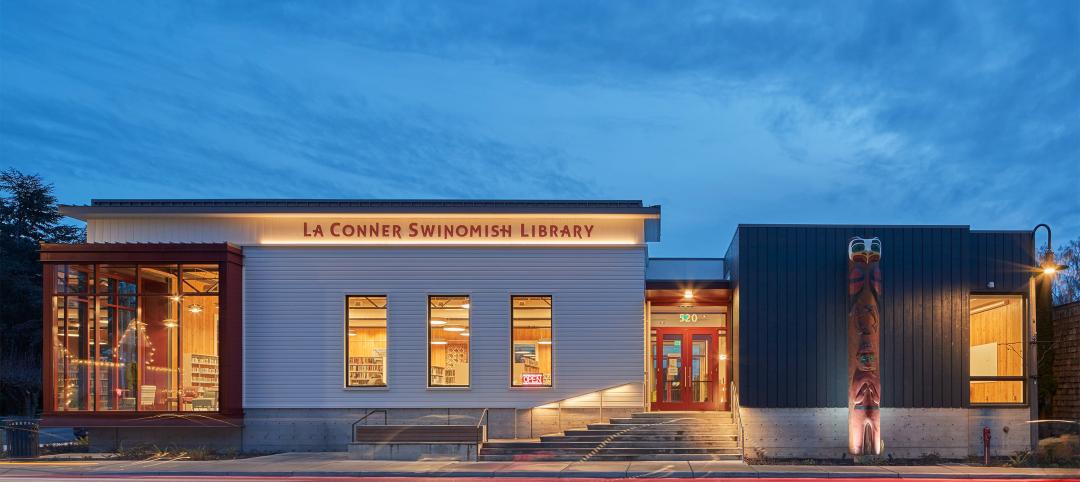In Raciborz, Poland, a new center for the donation, storage, and study of blood and blood-related diseases has a unique take on what a healthcare facility should be.
Designed by FAAB Architektura, the project's aesthetic was guided by its function. The color scheme, facade panel glossiness, and the irregularly elevated leitmotif were intentionally designed to evoke the "richness" of blood, according to the architects.
The physical geometry of the building also aims to illustrate a larger concept about the facility: the clash between biology and technology. Any rounded parts of the building are meant to represent biology, and the straight sections represent technology.
"The intentional vivid color scheme of the elevation, making the building visually suprising to the public, calls attention to the idea of the blood donation," the architects said in a press release. "Application of the glazed panels is inspired by the local Silesian building tradition, which is present in the historical building facades with the glazed bricks."
Three different shades of red were used to create irregularity on the exterior of all four levels of the facility. Ceramic pipes at the top level prevent overheating in the conference room and disguise the technological systems located at the roof level.
The Regional Blood Center, phase one of this project, contains storage rooms, a blood collecting unit, advanced medical laboratories, blood radiation laboratory, offices, and a conference center. The interior design goes hand-in-hand with the exterior design, using the same red-and-white color scheme.
Most rooms are lit naturally by two belts of windows, with the lower belts lighting up laboratory worktops on the outer walls and the upper belt, located just below the filings, allows light to penetrate to the remotest part of the rooms.
The blood center project is divided into three parts: the main Regional Blood Center building, a mobile blood center located on a bus, and Poland's first center for blood cancer diagnostics. Currently, only the first phase is complete.
Related Stories
Sports and Recreational Facilities | Sep 1, 2023
New Tennessee Titans stadium conceived to maximize types of events that can be hosted
The new Tennessee Titans stadium was conceived to maximize the number and type of events that the facility can host. In addition to serving as the home of the NFL’s Titans, the facility will be a venue for numerous other sporting, entertainment, and civic events. The 1.7-million sf, 60,000-seat, fully enclosed stadium will be built on the east side of the current stadium campus.
Mass Timber | Sep 1, 2023
Community-driven library project brings CLT to La Conner, Wash.
The project, designed by Seattle-based architecture firm BuildingWork, was conceived with the history and culture of the local Swinomish Indian Tribal Community in mind.
Office Buildings | Aug 31, 2023
About 11% of U.S. office buildings could be suitable for green office-to-residential conversions
A National Bureau of Economic Research working paper from researchers at New York University and Columbia Business School indicates that about 11% of U.S. office buildings may be suitable for conversion to green multifamily properties.
Adaptive Reuse | Aug 31, 2023
New York City creates team to accelerate office-to-residential conversions
New York City has a new Office Conversion Accelerator Team that provides a single point of contact within city government to help speed adaptive reuse projects. Projects that create 50 or more housing units from office buildings are eligible for this new program.
Codes and Standards | Aug 31, 2023
Community-led effort aims to prevent flooding in Chicago metro region
RainReady Calumet Corridor project favors solutions that use natural and low-impact projects such as rain gardens, bioswales, natural detention basins, green alleys, and permeable pavers, to reduce the risk of damaging floods.
Adaptive Reuse | Aug 31, 2023
Small town takes over big box
GBBN associate Claire Shafer, AIA, breaks down the firm's recreational adaptive reuse project for a small Indiana town.
Giants 400 | Aug 31, 2023
Top 35 Engineering Architecture Firms for 2023
Jacobs, AECOM, Alfa Tech, Burns & McDonnell, and Ramboll top the rankings of the nation's largest engineering architecture (EA) firms for nonresidential buildings and multifamily buildings work, as reported in Building Design+Construction's 2023 Giants 400 Report.
Giants 400 | Aug 30, 2023
Top 75 Engineering Firms for 2023
Kimley-Horn, WSP, Tetra Tech, Langan, and IMEG head the rankings of the nation's largest engineering firms for nonresidential buildings and multifamily buildings work, as reported in Building Design+Construction's 2023 Giants 400 Report.
Building Team | Aug 28, 2023
Navigating challenges in construction administration
Vessel Architecture's Rebekah Schranck, AIA, shares how the demanding task of construction administration can be challenging, but crucial.
Laboratories | Aug 24, 2023
Net-zero carbon science center breaks ground in Canada
Designed by Diamond Schmitt, the new Atlantic Science Enterprise Centre (ASEC) will provide federal scientists and partners with state-of-the-art space and equipment to collaborate on research opportunities.
























