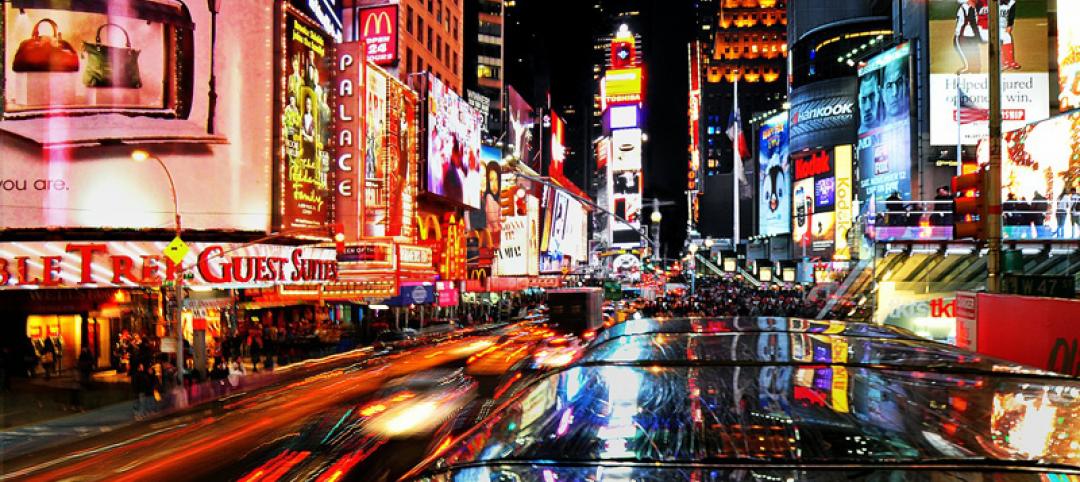In Raciborz, Poland, a new center for the donation, storage, and study of blood and blood-related diseases has a unique take on what a healthcare facility should be.
Designed by FAAB Architektura, the project's aesthetic was guided by its function. The color scheme, facade panel glossiness, and the irregularly elevated leitmotif were intentionally designed to evoke the "richness" of blood, according to the architects.
The physical geometry of the building also aims to illustrate a larger concept about the facility: the clash between biology and technology. Any rounded parts of the building are meant to represent biology, and the straight sections represent technology.
"The intentional vivid color scheme of the elevation, making the building visually suprising to the public, calls attention to the idea of the blood donation," the architects said in a press release. "Application of the glazed panels is inspired by the local Silesian building tradition, which is present in the historical building facades with the glazed bricks."
Three different shades of red were used to create irregularity on the exterior of all four levels of the facility. Ceramic pipes at the top level prevent overheating in the conference room and disguise the technological systems located at the roof level.
The Regional Blood Center, phase one of this project, contains storage rooms, a blood collecting unit, advanced medical laboratories, blood radiation laboratory, offices, and a conference center. The interior design goes hand-in-hand with the exterior design, using the same red-and-white color scheme.
Most rooms are lit naturally by two belts of windows, with the lower belts lighting up laboratory worktops on the outer walls and the upper belt, located just below the filings, allows light to penetrate to the remotest part of the rooms.
The blood center project is divided into three parts: the main Regional Blood Center building, a mobile blood center located on a bus, and Poland's first center for blood cancer diagnostics. Currently, only the first phase is complete.
Related Stories
Smart Buildings | Jun 11, 2015
Google launches company to improve city living
The search engine giant is yet again diversifying its products. Google has co-created a startup, called Sidewalk Labs, that will focus on “developing innovative technologies to improve cities.”
Office Buildings | Jun 11, 2015
Pop-up tree-office opens in London borough of Hackney
London's Hackney borough welcomed a new kind of workspace to Hoxton Square—the TreexOffice.
Cultural Facilities | Jun 10, 2015
Artists turn oil tankers into architecture
Four Dutch artists propose transforming tankers into monuments with mixed-use space.
Office Buildings | Jun 9, 2015
Bjarke Ingels unveils stepped design for final WTC tower
The towering "staircase" will rise from St. Paul’s chapel to the skyline, leaning against One World Trade Center.
Office Buildings | Jun 9, 2015
Hines planning $300 million office tower for Denver skyline
Designed by Pickard Chilton, the 640,000-sf tower is geared for large-scale tenants, with features like floor-to-ceiling glass, a 5,000-sf fitness center, a tenant lounge, and a series of outdoor terraces.
Architects | Jun 3, 2015
LEGO: An introduction to design
LEGO has changed a lot over the years, but has that been a good thing for encouraging creativity?
Cultural Facilities | Jun 2, 2015
Snøhetta and Dialog to revitalize Willamette Falls area in Oregon
As part of the plan, an abandoned paper mill will be repurposed, while landscaping and running trails will be added.
Office Buildings | Jun 1, 2015
SHoP Architects unveils dual-glass-box scheme for Uber HQ
The plan involves two glass buildings connected with criss-crossing bridges.
Contractors | Jun 1, 2015
Nonresidential construction spending surges in April
Nonresidential construction is up by a solid 8.8% over the past year, consistent with ABC's forecast of high single-digit growth.
Office Buildings | Jun 1, 2015
Can you make a new building as cool as a warehouse?
Just as we looked at that boarded up warehouse and thought it could be something other, office towers can be reborn, writes CannonDesign's Robert Benson.
























