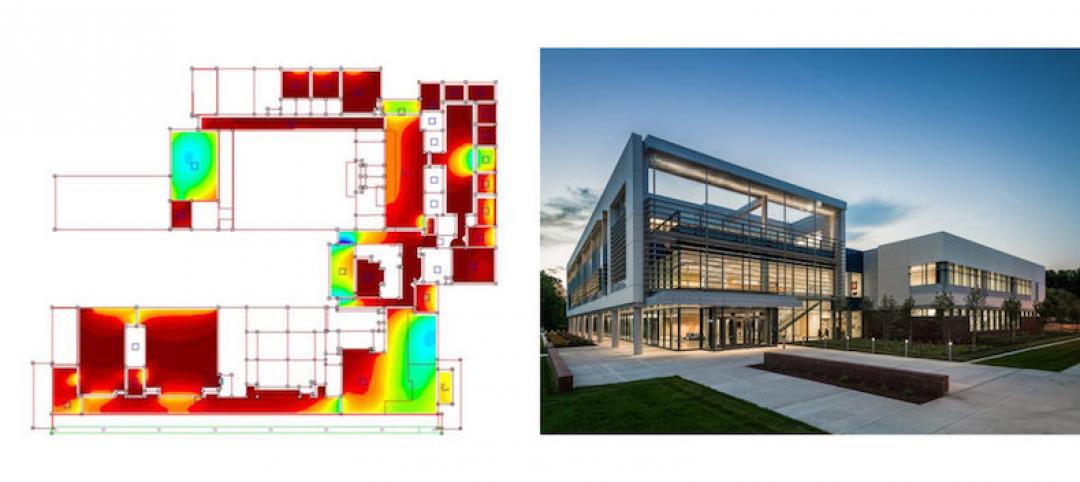Blackney Hayes Architects announced that their project, AIM Academy in Manayunk, has opened. A school for bright children in grades 1-12 with learning differences, AIM Academy in Manayunk is located in Conshohocken, Pa.
Originally an 18th century paper mill, the buildings were converted to office space by Blackney Hayes in 1999. When AIM considered relocating from its Manayunk location, Blackney Hayes was able to recommend the space, which had been vacated in 2010. The firm’s familiarity with the building systems streamlined further conversion to a school. Opened on Jan. 3, the 63,500 sf building allows AIM to consolidate its previous two locations under one roof, with room to expand in the future.
The facility contains nontraditional classrooms for collaborative learning, an arts and music wing, cafeteria, and state-of-the-art global resource center with state of the art technology. The interior design includes carpet with 65% recycled content, light fixtures reused from the existing building, and natural light in most of the occupied spaces. Walls and floors are covered with bright, warm shades of green, yellow and orange. Some of the furniture was repurposed, with a portion coming from a pharmaceutical company that had recently closed and some from the existing school. The AIM Institute for Learning and Research is housed in the separate professional development wing of the building with multiple hi-tech training rooms. A soccer field and gymnasium / performing arts center are planned for Phase 2. BD+C
Related Stories
Multifamily Housing | Apr 26, 2017
Multifamily amenity trends: The latest in package delivery centers
Package delivery centers provide order and security for the mountains of parcels piling up at apartment and condominium communities.
Multifamily Housing | Apr 26, 2017
Huh? A subway car on the roof?
Chicago’s newest multifamily development features an iconic CTA car on its amenity deck.
High-rise Construction | Apr 26, 2017
Dubai’s newest building is a giant gilded picture frame
Despite currently being under construction, the building is the center of an ongoing lawsuit filed by the architect.
Architects | Apr 25, 2017
Two Mid-Atlantic design firms join forces
Quinn Evans Architects and Cho Benn Holback + Associates have similar portfolios with an emphasis on civic work.
BIM and Information Technology | Apr 24, 2017
Reconciling design energy models with real world results
Clark Nexsen’s Brian Turner explores the benefits and challenges of energy modeling and discusses how design firms can implement standards for the highest possible accuracy.
Higher Education | Apr 24, 2017
Small colleges face challenges — and opportunities
Moody’s Investor Service forecasts that closure rates for small institutions will triple in the coming years, and mergers will double.
Healthcare Facilities | Apr 24, 2017
Treating the whole person: Designing modern mental health facilities
Mental health issues no longer carry the stigma that they once did. Awareness campaigns and new research have helped bring our understanding of the brain—and how to design for its heath—into the 21st century.
Architects | Apr 20, 2017
Design as a business strategy: Tapping data is easier than you think
We have been preaching “good design matters” for a long time, demonstrating the connection between the physical environment and employee satisfaction, individual and team performance, and an evolving organizational culture.
Architects | Apr 20, 2017
‘Gateways to Chinatown’ project seeks the creation of a new neighborhood landmark for NYC’s Chinatown
The winning team will have $900,000 to design and implement their proposal.

















