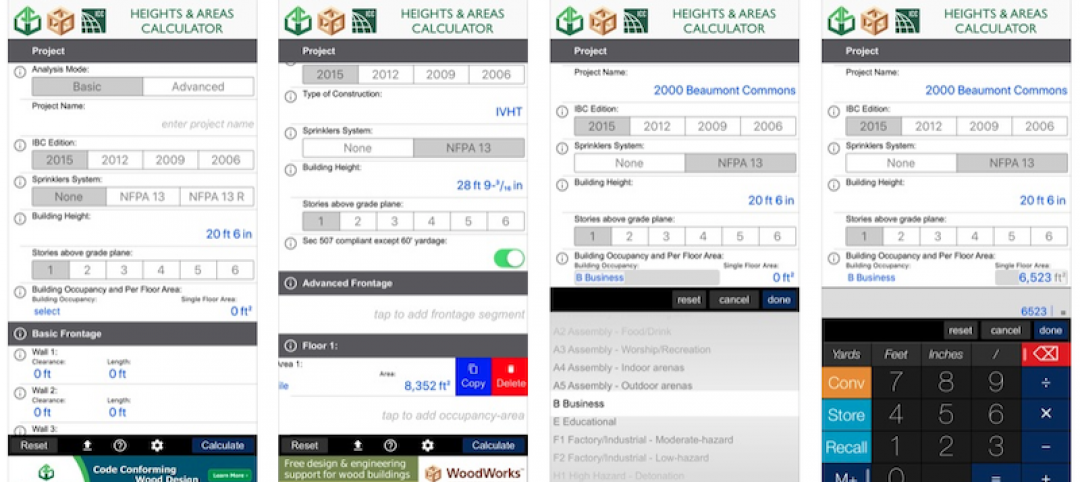Blackney Hayes Architects announced that their project, AIM Academy in Manayunk, has opened. A school for bright children in grades 1-12 with learning differences, AIM Academy in Manayunk is located in Conshohocken, Pa.
Originally an 18th century paper mill, the buildings were converted to office space by Blackney Hayes in 1999. When AIM considered relocating from its Manayunk location, Blackney Hayes was able to recommend the space, which had been vacated in 2010. The firm’s familiarity with the building systems streamlined further conversion to a school. Opened on Jan. 3, the 63,500 sf building allows AIM to consolidate its previous two locations under one roof, with room to expand in the future.
The facility contains nontraditional classrooms for collaborative learning, an arts and music wing, cafeteria, and state-of-the-art global resource center with state of the art technology. The interior design includes carpet with 65% recycled content, light fixtures reused from the existing building, and natural light in most of the occupied spaces. Walls and floors are covered with bright, warm shades of green, yellow and orange. Some of the furniture was repurposed, with a portion coming from a pharmaceutical company that had recently closed and some from the existing school. The AIM Institute for Learning and Research is housed in the separate professional development wing of the building with multiple hi-tech training rooms. A soccer field and gymnasium / performing arts center are planned for Phase 2. BD+C
Related Stories
Multifamily Housing | Sep 12, 2019
Meet the masters of offsite construction
Prescient combines 5D software, clever engineering, and advanced robotics to create prefabricated assemblies for apartment buildings and student housing.
Cultural Facilities | Sep 11, 2019
The Kennedy Center expands for the first time since its 1971 debut
The REACH, with three pavilions on a generous lawn, adds openness and light to this performance space.
Architects | Sep 11, 2019
Buoyed by construction activity, architect compensation continues to see healthy gains
The latest AIA report breaks down its survey data by 44 positions and 28 metros.
Multifamily Housing | Sep 10, 2019
Carbon-neutral apartment building sets the pace for scalable affordable housing
Project Open has no carbon footprint, but the six-story, solar-powered building is already leaving its imprint on Salt Lake City’s multifamily landscape.
Giants 400 | Sep 9, 2019
Top 70 Industrial Sector Architecture Firms for 2019
AECOM, Stantec, Ware Malcomb, FSB, and Macgregor Associates top the rankings of the nation's largest industrial sector architecture and architecture engineering (AE) firms, as reported in Building Design+Construction's 2019 Giants 300 Report.
Giants 400 | Sep 9, 2019
2019 Industrial Sector Giants Report: Managing last mile delivery
This and more industrial building sector trends from Building Design+Construction's 2019 Giants 300 Report.
Codes and Standards | Sep 9, 2019
Free app calculates maximum allowable heights and areas for buildings
A free app that calculates the maximum allowable heights and areas for buildings of various occupancy classifications and types of construction has been released.
Retail Centers | Sep 6, 2019
Another well-known retailer files for bankruptcy: Here's the solution to more empty anchor stores
Where can you find the future of retail? At the intersection of experience and instant gratification.
Giants 400 | Sep 5, 2019
Top 110 Hotel Sector Architecture Firms for 2019
Gensler, WATG, HKS, HBG Design, and Steelman Partners top the rankings of the nation's largest hotel sector architecture and architecture engineering (AE) firms, as reported in Building Design+Construction's 2019 Giants 300 Report.
Architects | Sep 5, 2019
AIA launches landmark initiative to drive climate action
AIA Board of Directors approves member-led resolution to rally architects in mitigating and adapting the built environment.

















