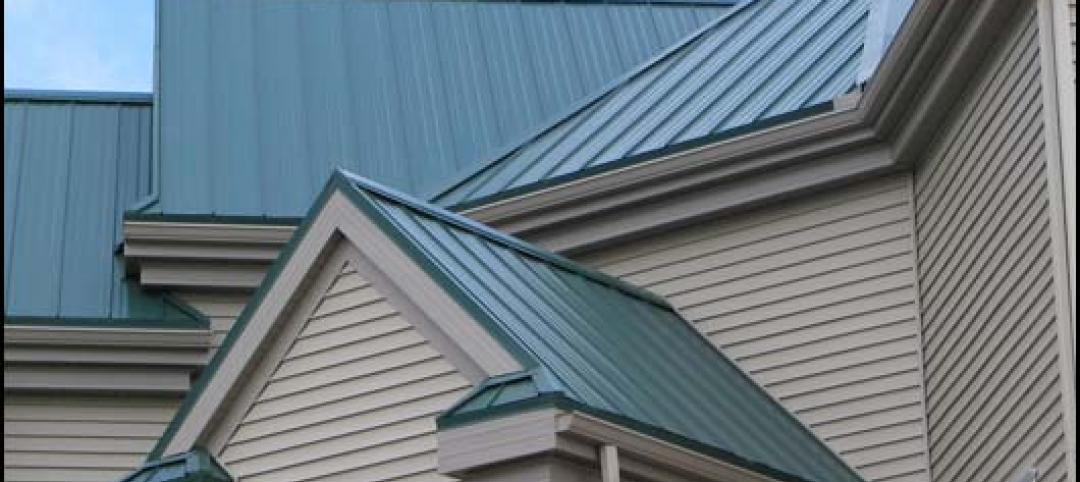Bjarke Ingels’ firm BIG has revealed designs for the Smithsonian Institution’s 10- to 20-year renovation project of the south mall campus in Washington, D.C.
“The centerpiece of the proposed South Mall Master Plan is the revitalization of the iconic Smithsonian castle,” the firm said in a statement.
More than 150 years old, the castle serves as a visitor information center and the headquarters of the institution. The plan calls for bringing back the castle’s original great hall, which has been altered many times with partitions in the course of its existence.
The plan will also bring more cohesion between the museums and offer generous amounts of retail, cafe, and public gathering spaces.
The plan affects museums and gardens along Independence Avenue S.W. from 7th to 12th streets and will include an expanded visitor services center, new mall-facing entrances to the National Museum of African Art and the Arthur M. Sackler Gallery, as well as improved visibility and access from the Freer Gallery of Art to the Hirshhorn Museum and Sculpture Garden.
“The Master Plan provides the first-ever integrative vision for the South Mall,” said Wayne Clough, Secretary of the Smithsonian Institution in a statement. “Bjarke Ingels Group has given us a plan that will offer open vistas, connected museums, galleries bathed in daylight, new performance venues, gardens that invite people into them, and it will visually attract visitors who will have an unparalleled experience.”
“It’s a great honor and a humbling challenge to reimagine one of the most significant American institutions on the front lawn of the nation’s capital,” said Bjarke Ingels, the founding partner at BIG and the architect of the master plan. “Together with the Smithsonian—with whom we have worked closely over the last year and a half—we have conceived a Master Plan for the south mall campus as an example of radical reinterpretation.
"To resolve the contradictions between old and new, and to find freedom within the boundaries of strict regulation and historical preservation, we have chosen to carefully reinterpret the elements that are already present in the campus," said Ingels. "By forging new links between the various technical, programmatic, logistical and curatorial demands, we have created a new landscape of connectivity and possibility. We believe this plan holds the potential to guide the Smithsonian South Mall Campus into the future while remaining firmly rooted in its heritage.”
More information at designboom.
Related Stories
| Nov 1, 2013
CBRE Group enhances healthcare platform with acquisition of KLMK Group
CBRE Group, Inc. (NYSE:CBG) today announced that it has acquired KLMK Group, a leading provider of facility consulting, project advisory and facility activation solutions to the healthcare industry.
| Oct 31, 2013
74 years later, Frank Lloyd Wright structure built at Florida Southern College
The Lakeland, Fla., college adds to its collection of FLW buildings with the completion of the Usonian house, designed by the famed architect in 1939, but never built—until now.
| Oct 31, 2013
CBRE's bold experiment: 200-person office with no assigned desks [slideshow]
In an effort to reduce rent costs, real estate brokerage firm CBRE created its first completely "untethered" office in Los Angeles, where assigned desks and offices are replaced with flexible workspaces.
| Oct 30, 2013
15 stellar historic preservation, adaptive reuse, and renovation projects
The winners of the 2013 Reconstruction Awards showcase the best work of distinguished Building Teams, encompassing historic preservation, adaptive reuse, and renovations and additions.
| Oct 30, 2013
11 hot BIM/VDC topics for 2013
If you like to geek out on building information modeling and virtual design and construction, you should enjoy this overview of the top BIM/VDC topics.
| Oct 29, 2013
Increased backlogs, margins lead to renewed optimism in global construction
After prolonged economic uncertainty, a majority of executives in the global engineering and construction sector have fresh confidence in the growth prospects for the industry, according to KPMG International's 2013 Global Construction Survey. A general increase in backlogs and margins is giving cause for optimism across the industry, with further growth anticipated.
| Oct 29, 2013
BIG opens subterranean Danish National Maritime Museum [slideshow]
BIG (Bjarke Ingels Group) has completed the Danish National Maritime Museum in Helsingør. By marrying the crucial historic elements with an innovative concept of galleries and way-finding, BIG’s renovation scheme reflects Denmark's historical and contemporary role as one of the world's leading maritime nations.
| Oct 28, 2013
Urban growth doesn’t have to destroy nature—it can work with it
Our collective desire to live in cities has never been stronger. According to the World Health Organization, 60% of the world’s population will live in a city by 2030. As urban populations swell, what people demand from their cities is evolving.
| Oct 28, 2013
Metal roofs are topping more urban dwellings
Given their durability and ease of use, metal roofs have been a common feature on rural houses for decades. Now they’re becoming an increasingly popular choice on urban dwellings as well.
| Oct 25, 2013
Hoffmann Architects announces launch of U.S. Capitol Dome restoration
The Architect of the Capitol will undertake comprehensive restoration of the 150-year-old cast iron Dome, which has not undergone a complete restoration since 1959-1960.

























