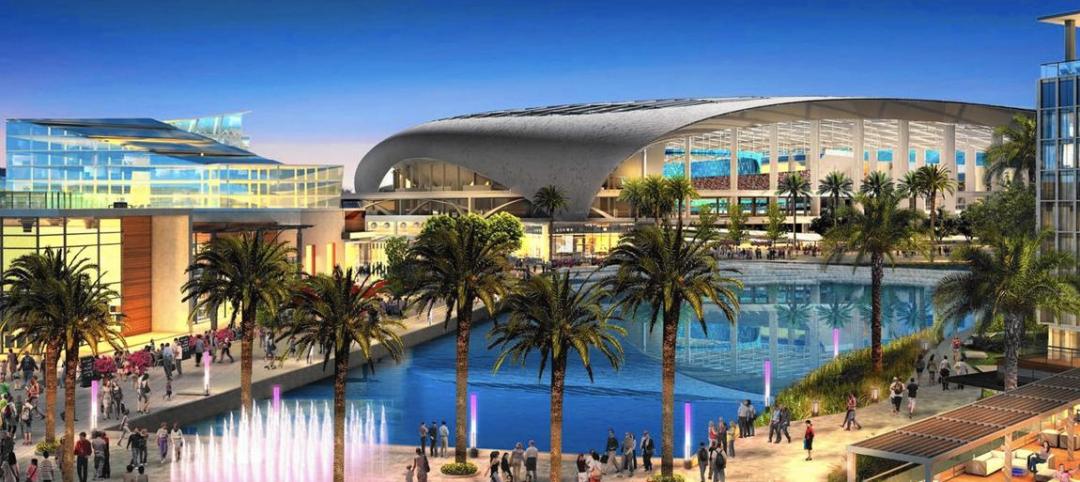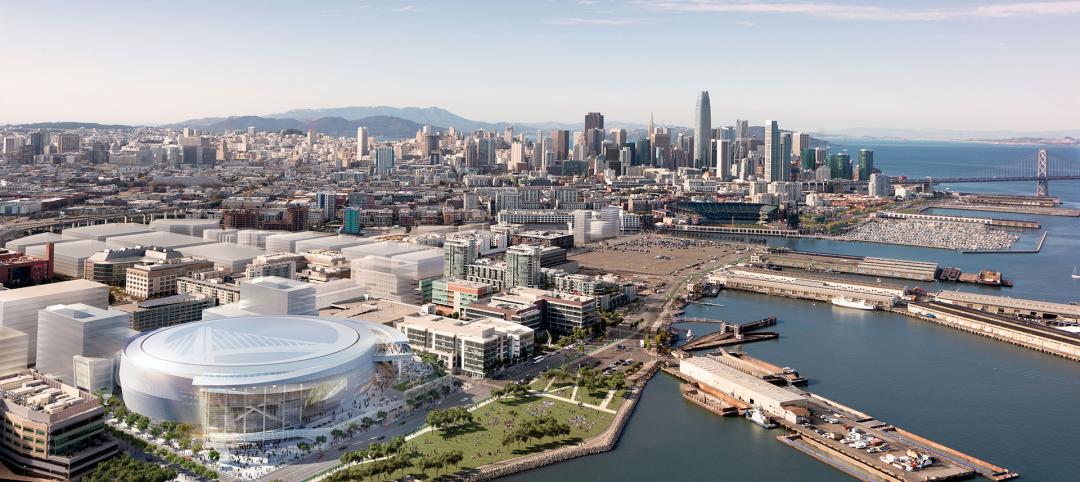Bjarke Ingels’ firm BIG has revealed designs for the Smithsonian Institution’s 10- to 20-year renovation project of the south mall campus in Washington, D.C.
“The centerpiece of the proposed South Mall Master Plan is the revitalization of the iconic Smithsonian castle,” the firm said in a statement.
More than 150 years old, the castle serves as a visitor information center and the headquarters of the institution. The plan calls for bringing back the castle’s original great hall, which has been altered many times with partitions in the course of its existence.
The plan will also bring more cohesion between the museums and offer generous amounts of retail, cafe, and public gathering spaces.
The plan affects museums and gardens along Independence Avenue S.W. from 7th to 12th streets and will include an expanded visitor services center, new mall-facing entrances to the National Museum of African Art and the Arthur M. Sackler Gallery, as well as improved visibility and access from the Freer Gallery of Art to the Hirshhorn Museum and Sculpture Garden.
“The Master Plan provides the first-ever integrative vision for the South Mall,” said Wayne Clough, Secretary of the Smithsonian Institution in a statement. “Bjarke Ingels Group has given us a plan that will offer open vistas, connected museums, galleries bathed in daylight, new performance venues, gardens that invite people into them, and it will visually attract visitors who will have an unparalleled experience.”
“It’s a great honor and a humbling challenge to reimagine one of the most significant American institutions on the front lawn of the nation’s capital,” said Bjarke Ingels, the founding partner at BIG and the architect of the master plan. “Together with the Smithsonian—with whom we have worked closely over the last year and a half—we have conceived a Master Plan for the south mall campus as an example of radical reinterpretation.
"To resolve the contradictions between old and new, and to find freedom within the boundaries of strict regulation and historical preservation, we have chosen to carefully reinterpret the elements that are already present in the campus," said Ingels. "By forging new links between the various technical, programmatic, logistical and curatorial demands, we have created a new landscape of connectivity and possibility. We believe this plan holds the potential to guide the Smithsonian South Mall Campus into the future while remaining firmly rooted in its heritage.”
More information at designboom.
Related Stories
| Jan 7, 2015
4 audacious projects that could transform Houston
Converting the Astrodome to an urban farm and public park is one of the proposals on the table in Houston, according to news site Houston CultureMap.
| Jan 7, 2015
How you can help improve the way building information is shared
PDFs are the de facto format for digital construction documentation. Yet, there is no set standard for how to produce PDFs for a project, writes Skanska's Kyle Hughes.
Smart Buildings | Jan 7, 2015
Best practices for urban infill development: Embrace the region's character, master the pedestrian experience
If an urban building isn’t grounded in the local region’s character, it will end up feeling generic and out-of-place. To do urban infill the right way, it’s essential to slow down and pay proper attention to the context of an urban environment, writes GS&P's Joe Bucher.
| Jan 6, 2015
Construction permits exceeded $2 billion in Minneapolis in 2014
Two major projects—a new stadium for the Minnesota Vikings NFL team and the city’s Downtown East redevelopment—accounted for about half of the total worth of the permits issued.
| Jan 6, 2015
Snøhetta unveils design proposal of the Barack Obama Presidential Center Library for the University of Hawaii
The plan by Snøhetta and WCIT Architecture features a building that appears square from the outside, but opens at one corner into a rounded courtyard with a pool, Dezeen reports.
| Jan 5, 2015
Another billionaire sports club owner plans to build a football stadium in Los Angeles
Kroenke Group is the latest in a series of high-profile investors that want to bring back pro football to the City of Lights.
| Jan 5, 2015
Beyond training: How locker rooms are becoming more like living rooms
Despite having common elements—lockers for personal gear and high-quality sound systems—the real challenge when designing locker rooms is creating a space that reflects the attitude of the team, writes SRG Partnership's Aaron Pleskac.
| Jan 2, 2015
Illustrations of classic architecture bring in the new year with style
New York-based designer Xinran Ma has illustrated a New Year's greeting card that assembles pieces of various brutalist and modernist architecture.
| Jan 2, 2015
Construction put in place enjoyed healthy gains in 2014
Construction consultant FMI foresees—with some caveats—continuing growth in the office, lodging, and manufacturing sectors. But funding uncertainties raise red flags in education and healthcare.
| Dec 30, 2014
A simplified arena concept for NBA’s Warriors creates interest
The Golden State Warriors, currently the team with the best record in the National Basketball Association, looks like it could finally get a new arena.
























