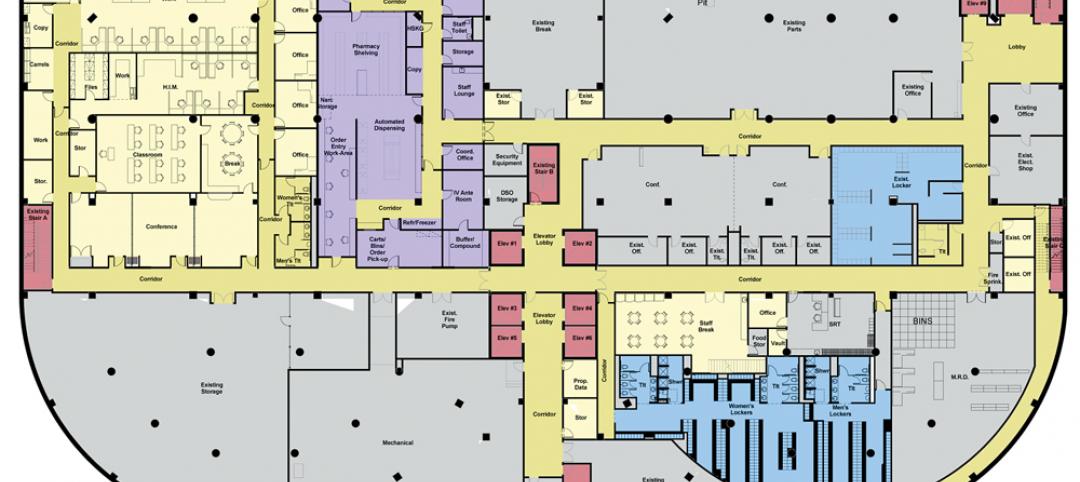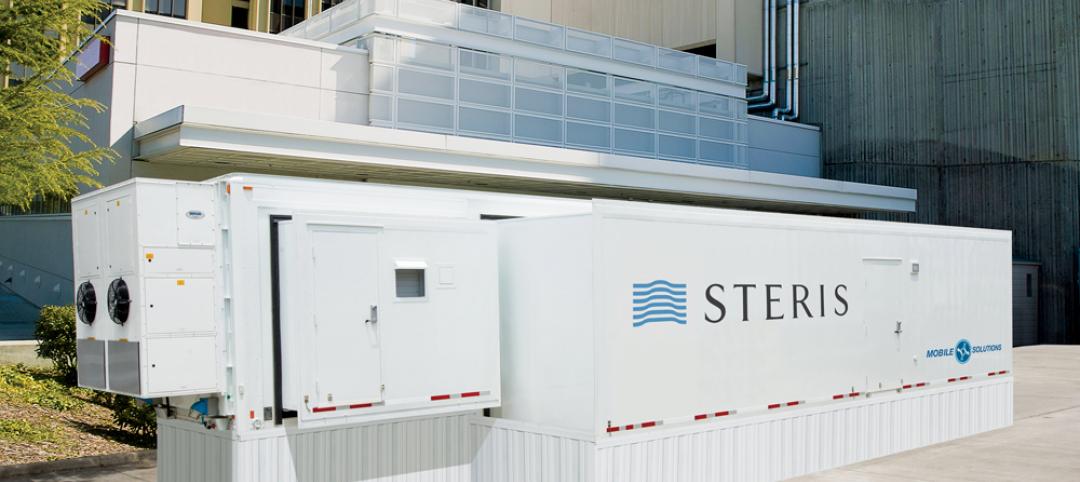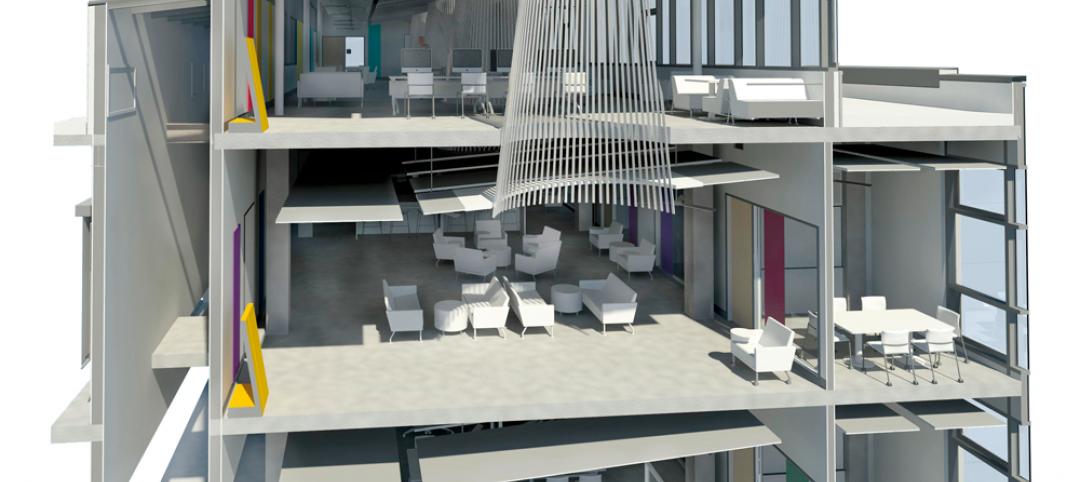Bjarke Ingels is headed home for his latest project: Aarhus Island, a waterside development in Denmark's second-largest city. The mixed-use development will implement Ingels' signature angled look in its residential towers, with stepped towers that rise to defined peaks.
According to ArchPaper, these towers will include over 200 residential units. A sizable boardwalk will wrap around the development, which will include not only the residential units but also an amphitheater, retail and dining, floating swimming pools, and a sandy, beach-like area. Work is slated to begin next year, with the first components of Aarhus Island opening in 2017.
BIG´s design for Bassin 7 in Århus, Denmark, will breathe life into the harborfront of Denmark´s second largest city by creating a new public promenade for its citizens. Rather than developing private residences and activating the remaining space between the buildings once residents have moved in, a series of recreational and cultural activities, including a beach zone, a theater and café will transform the area and create an entirely new neighborhood in Århus.
The new public promenade claims the water´s edge as public realm, stretching from the very tip of the waterfront towards the city center, and connects to the existing boat harbor to the west as well as the nearby town square, Nikoline Kochs Plads. The promenade meanders through the plot, creating pockets of new public spaces while blurring the boundaries between the city and water.
Seven unique buildings, each different in shape and size, will populate the site over time. The residential buildings will adapt to their immediate surroundings and will be composed of low-, mid-, and high-rise structures to ensure intimacy, life and activity at street level. Every building has a private courtyard for the residents, while the streets remain entirely public.
By designing the public space as the first step, the masterplan carefully mixes public programs with private residences, creating a new dynamic urban area where public and private realms converge.
Related Stories
| Dec 29, 2014
HDR and Hill International to turn three floors of a jail into a modern, secure healthcare center [BD+C's 2014 Great Solutions Report]
By bringing healthcare services in house, Dallas County Jail will greatly minimize the security risk and added cost of transferring ill or injured prisoners to a nearby hospital. The project was named a 2014 Great Solution by the editors of Building Design+Construction.
| Dec 29, 2014
New mobile unit takes the worry out of equipment sterilization during healthcare construction [BD+C's 2014 Great Solutions Report]
Infection control, a constant worry for hospital administrators and clinical staffs, is heightened when the hospital is undergoing a major construction project. Mobile Sterilization Solutions, a mobile sterile-processing department, is designed to simplify the task. The technology was named a 2014 Great Solution by the editors of Building Design+Construction.
| Dec 29, 2014
Startup Solarbox London turns phone booths into quick-charge stations [BD+C's 2014 Great Solutions Report]
About 8,000 of London’s famous red telephone boxes sit unused in warehouses, orphans of the digital age. Two entrepreneurs plan to convert them into charging stations for mobile devices. Their invention was named a 2014 Great Solution by the editors of Building Design+Construction.
| Dec 29, 2014
Spherical reflectors help spread daylight throughout a college library in Portland, Ore. [BD+C's 2014 Great Solutions Report]
The 40,000-sf library is equipped with four “cones of light,” spherical reflectors made from extruded aluminum that distribute daylight from the library’s third floor to illuminate the second. The innovation was named a 2014 Great Solution by the editors of Building Design+Construction.
| Dec 29, 2014
Hard hat equipped with smartglass technology could enhance job site management [BD+C's 2014 Great Solutions Report]
Smart Helmet is equipped with an array of cameras that provides 360-degree vision through its glass visor, even in low light. It was named a 2014 Great Solution by the editors of Building Design+Construction.
| Dec 29, 2014
Clayco lends operational support and financing to construction services startups [BD+C's 2014 Great Solutions Report]
Design-build firm Clayco has launched an investment arm called Treehouse Adventures to provide financing and operational infrastructure to startups, including those serving the AEC industry. The new venture was named a 2014 Great Solution by the editors of Building Design+Construction.
| Dec 29, 2014
Reef Worlds to build world’s largest underwater theme park for luxury resort [BD+C's 2014 Great Solutions Report]
Dubai is known for its gargantuan commercial building projects. The latest to be proposed is the world’s largest underwater theme park, designed and built by Reef Worlds. The project was named a 2014 Great Solution by the editors of Building Design+Construction.
| Dec 29, 2014
New data-gathering tool for retail designers [BD+C's 2014 Great Solutions Report]
Beacon technology personalizes smartphone messaging, creating a new information resource for store designers. It was named a 2014 Great Solution by the editors of Building Design+Construction.
| Dec 29, 2014
Leo A Daly's minimally invasive approach to remote field site design [BD+C's 2014 Great Solutions Report]
For the past six years, Leo A Daly has been designing sites for remote field stations with near-zero ecological disturbance. The firm's environmentally delicate work was named a 2014 Great Solution by the editors of Building Design+Construction.
| Dec 29, 2014
Wearable job site management system allows contractors to handle deficiencies with subtle hand and finger gestures [BD+C's 2014 Great Solutions Report]
Technology combines a smartglass visual device with a motion-sensing armband to simplify field management work. The innovation was named a 2014 Great Solution by the editors of Building Design+Construction.



















