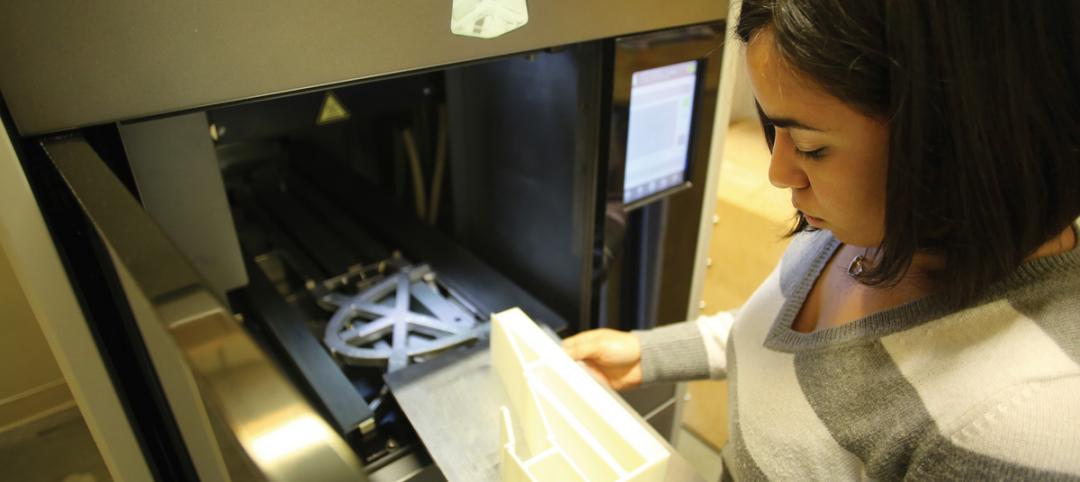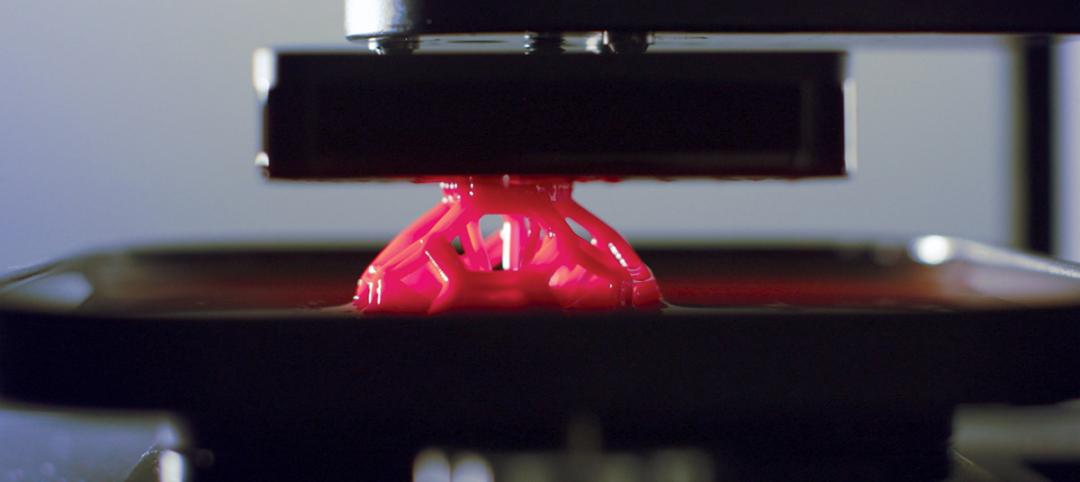Bjarke Ingels is headed home for his latest project: Aarhus Island, a waterside development in Denmark's second-largest city. The mixed-use development will implement Ingels' signature angled look in its residential towers, with stepped towers that rise to defined peaks.
According to ArchPaper, these towers will include over 200 residential units. A sizable boardwalk will wrap around the development, which will include not only the residential units but also an amphitheater, retail and dining, floating swimming pools, and a sandy, beach-like area. Work is slated to begin next year, with the first components of Aarhus Island opening in 2017.
BIG´s design for Bassin 7 in Århus, Denmark, will breathe life into the harborfront of Denmark´s second largest city by creating a new public promenade for its citizens. Rather than developing private residences and activating the remaining space between the buildings once residents have moved in, a series of recreational and cultural activities, including a beach zone, a theater and café will transform the area and create an entirely new neighborhood in Århus.
The new public promenade claims the water´s edge as public realm, stretching from the very tip of the waterfront towards the city center, and connects to the existing boat harbor to the west as well as the nearby town square, Nikoline Kochs Plads. The promenade meanders through the plot, creating pockets of new public spaces while blurring the boundaries between the city and water.
Seven unique buildings, each different in shape and size, will populate the site over time. The residential buildings will adapt to their immediate surroundings and will be composed of low-, mid-, and high-rise structures to ensure intimacy, life and activity at street level. Every building has a private courtyard for the residents, while the streets remain entirely public.
By designing the public space as the first step, the masterplan carefully mixes public programs with private residences, creating a new dynamic urban area where public and private realms converge.
Related Stories
Architects | Jun 22, 2015
NCARB adopts alternative for certification of foreign architects
The change, effective July 1, 2016, will replace the current BEFA Program’s requirements, eliminating the committee dossier review and the need to document seven years of credentialed practice in a foreign country.
BIM and Information Technology | Jun 21, 2015
11 tips for mastering 3D printing in the AEC world
Early adopters provide first-hand advice on the trials and tribulations of marrying 3D printing with the science of building technology.
Events Facilities | Jun 19, 2015
4 ways convention centers are revamping for the 21st century
Today's convention centers require more flexible spaces, the ability to blend virtual and in-person events, and meaningful sustainability, writes Skanska's Tom Tingle.
Engineers | Jun 18, 2015
Architecture and engineering profit margins deliver third consecutive year of growth
Operating profits of AE firms have reach their highest level since 2009, according to a new report by PSMJ Resources.
Architects | Jun 17, 2015
Starchitects' napkin sketches raise thousands for San Diego’s AIAS chapter
Prominent architects who submitted a total of 23 napkin doodles were Zaha Hadid, Cesar Pelli, Robert Venturi, Massimiliano Fuksas, Thom Mayne, and Bjarke Ingels.
BIM and Information Technology | Jun 16, 2015
What’s next for 3D printing in design and construction?
The 3D printer industry keeps making strides in technology and affordability. Machines can now print with all sorts of powderized materials, from concrete to chocolate.
Office Buildings | Jun 12, 2015
Houston's energy sector keeps office construction humming
Colliers International projects continued expansion this year in its quarterly report on national office market.
Smart Buildings | Jun 11, 2015
Google launches company to improve city living
The search engine giant is yet again diversifying its products. Google has co-created a startup, called Sidewalk Labs, that will focus on “developing innovative technologies to improve cities.”
Office Buildings | Jun 11, 2015
Pop-up tree-office opens in London borough of Hackney
London's Hackney borough welcomed a new kind of workspace to Hoxton Square—the TreexOffice.
Cultural Facilities | Jun 10, 2015
Artists turn oil tankers into architecture
Four Dutch artists propose transforming tankers into monuments with mixed-use space.




















