Bjarke Ingels Group’s proposal for a new 17,500-sm building for the S.Pellegrino Flagship Factory has been selected by the Italian water company as the winner of its invited competition and will be moving forward with construction. MVRDV was the other finalist for the competition curated by Studio Molinari in October 2016.
Classic elements of Italian architecture and urbanism are on full display in BIG’s proposal. The main elements of the project are the arcade, the viale, the piazza, and the portico, but it is another well-known architectural element that the entire design is built around: the archway. Archways of different sizes are found throughout the entire factory campus to create differing spaces and experiences.
The seriality of the architecture reveals the surrounding mountains and the Brembo river, connecting employees and visitors with the landscape.
At the center of the campus, a giant core sample will be on display to visualize the 30-year journey the mineral water goes through in order to acquire the minerals and achieve the purity necessary to become S.Pellegrino water.
Groundbreaking for the project is scheduled for 2018 and will begin with the construction of a bridge that will connect the bottling plant to Zogno and then to a parking structure for heavy vehicles. In 2019, the focus will shift to building the offices, the northern wing of the factory, and an “Experience Lab.”
The new project is expected to cost 90-million Euros (about $96 million) and generate economic, tourism, social, and employment benefits to local communities and the entire Lombardy Region.
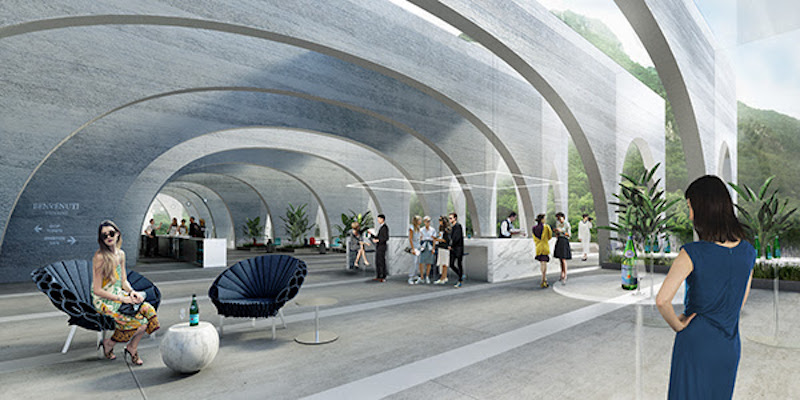 Rendering courtesy of BIG.
Rendering courtesy of BIG.
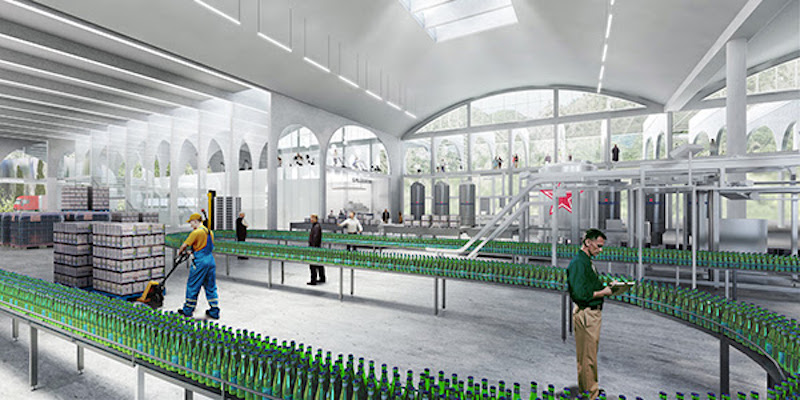 Rendering courtesy of BIG.
Rendering courtesy of BIG.
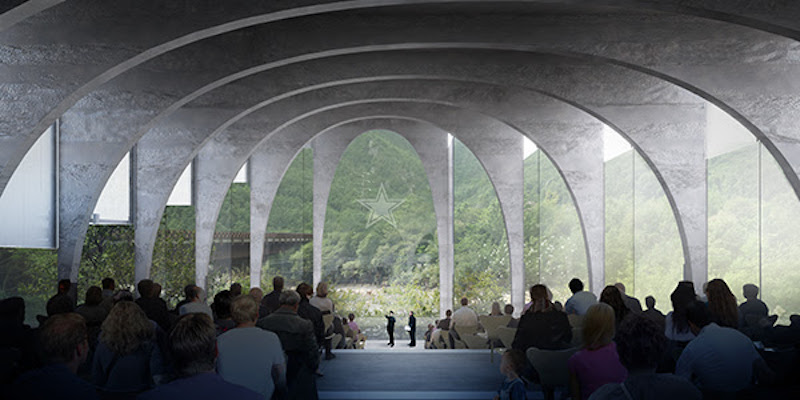 Rendering courtesy of BIG.
Rendering courtesy of BIG.
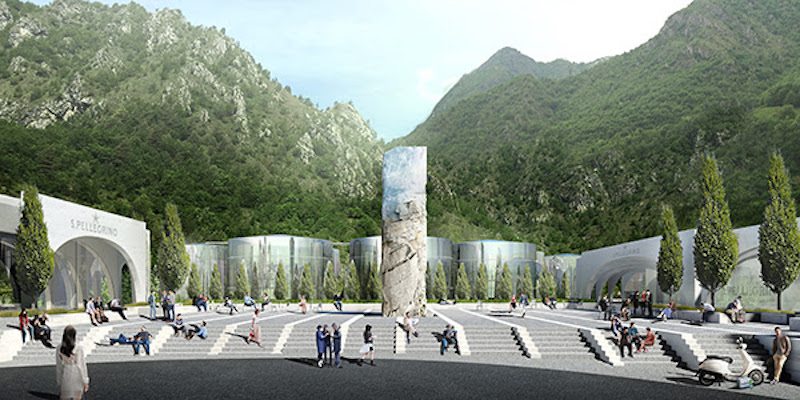 Rendering courtesy of BIG.
Rendering courtesy of BIG.
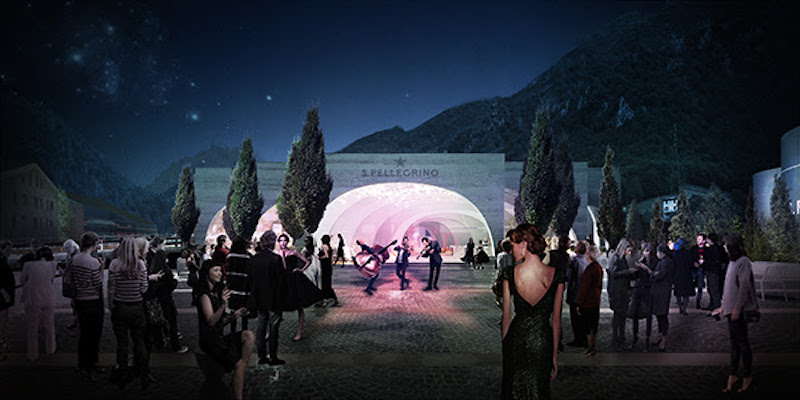 Rendering courtesy of BIG.
Rendering courtesy of BIG.
Related Stories
| Jun 3, 2013
Construction spending inches upward in April
The U.S. Census Bureau of the Department of Commerce announced today that construction spending during April 2013 was estimated at a seasonally adjusted annual rate of $860.8 billion, 0.4 percent above the revised March estimate of $857.7 billion.
| Jun 3, 2013
Trifecta of awards recognize Vision/Rubenstein campus, Bayer Healthcare HQ
When Vision Equities, LLC and Rubenstein Partners purchased the 200-acre former Alcatel-Lucent campus in Whippany a little more than two years ago, the partnership recognized the property’s potential to serve as a benchmark infill revitalization for the State of New Jersey.
| May 31, 2013
Nation's first retrofitted zero-energy building opens in California
The new training facility for IBEW/NECA is the first commercial building retrofit designed to meet the U.S. Department of Energy’s requirements for a net-zero energy building.
| May 29, 2013
Realtors report positive trends in commercial real estate market
Realtors who practice commercial real estate have reported an increase in annual gross income for the third year in a row, signaling the market is on the road to recovery.
| May 24, 2013
First look: Revised plan for Amazon's Seattle HQ and 'biodome'
NBBJ has released renderings of a revised plan for Amazon's new three-block headquarters in Seattle. The proposal would replace a previously approved six-story office building with a three-unit "biodome."
| May 20, 2013
Jones Lang LaSalle: All U.S. real estate sectors to post gains in 2013—even retail
With healthier job growth numbers and construction volumes at near-historic lows, real estate experts at Jones Lang LaSalle see a rosy year for U.S. commercial construction.
| May 3, 2013
'LEED for all GSA buildings,' says GSA Green Building Advisory Committee
The Green Building Advisory Committee established by the General Services Administration, officially recommended to GSA that the LEED green building certification system be used for all GSA buildings as the best measure of building efficiency.
| May 2, 2013
A snapshot of the world's amazing construction feats (in one flashy infographic)
From the Great Pyramids of Giza to the U.S. Interstate Highway System, this infographic outlines interesting facts about some of the world's most notable construction projects.
| May 1, 2013
Groups urge Congress: Keep energy conservation requirements for government buildings
More than 350 companies urge rejection of special interest efforts to gut key parts of Energy Independence and Security Act
| Apr 30, 2013
Tips for designing with fire rated glass - AIA/CES course
Kate Steel of Steel Consulting Services offers tips and advice for choosing the correct code-compliant glazing product for every fire-rated application. This BD+C University class is worth 1.0 AIA LU/HSW.

















