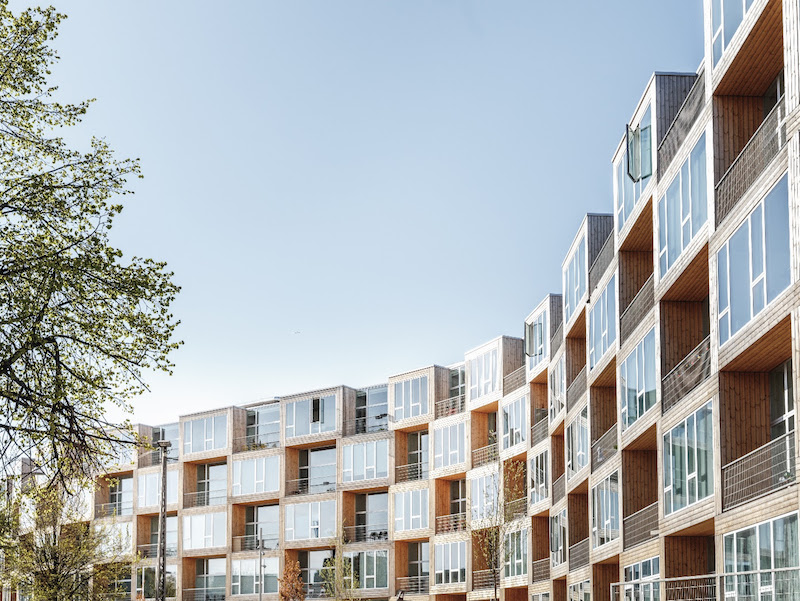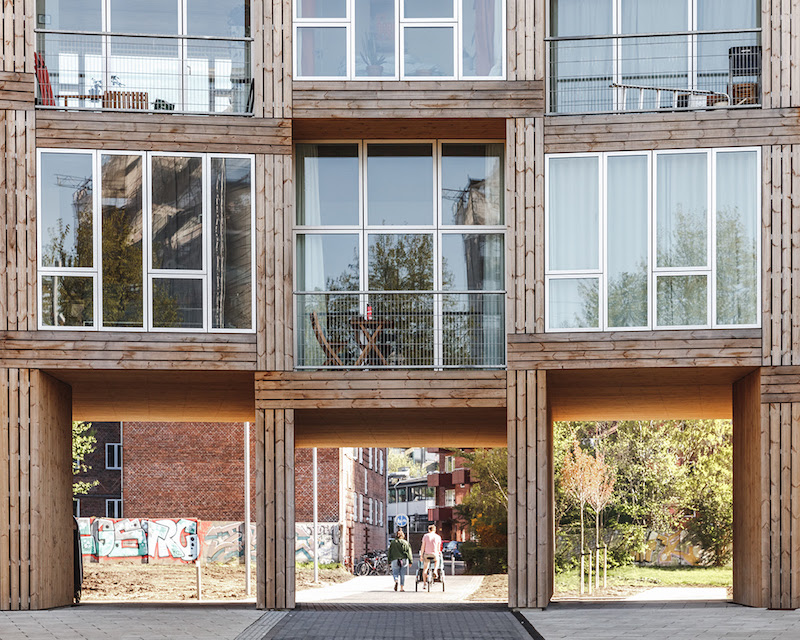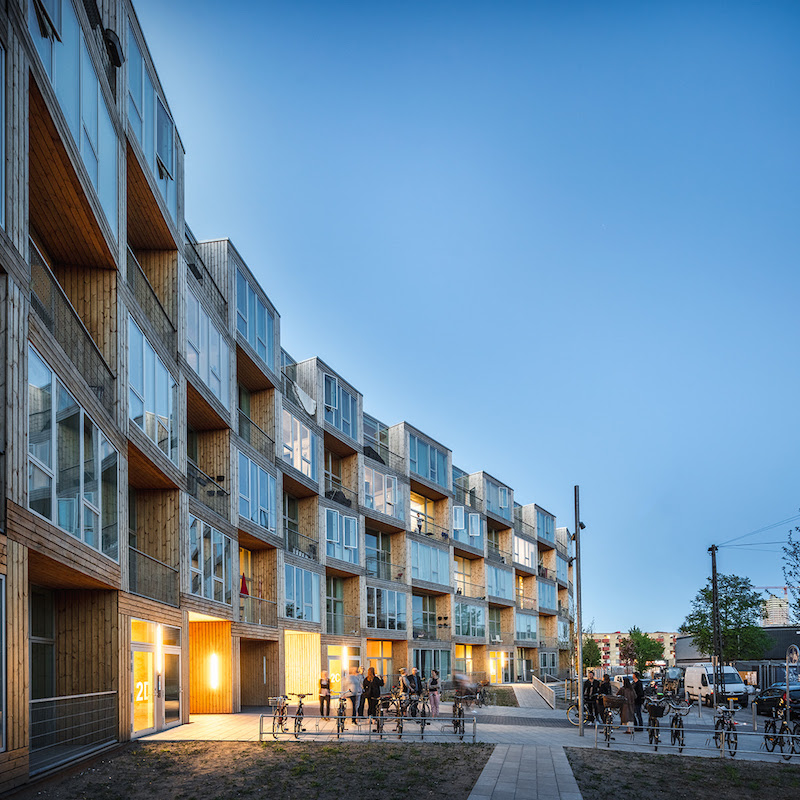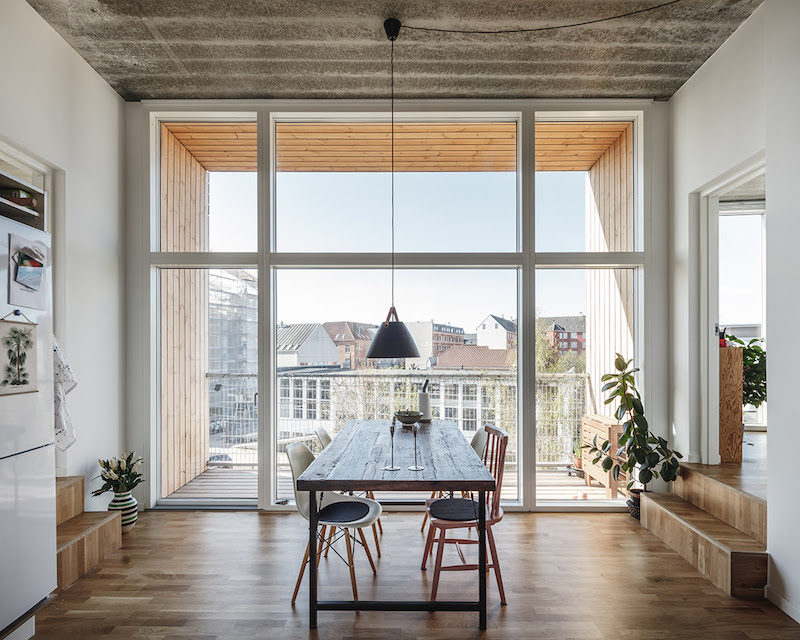Dortheavej, named after its address in the northwestern part of Copenhagen, is a five-story building that winds through an area characterized by car shops, storage buildings, and industrial facilities from the 1930s-1950s. The Bjarke Ingels Group-designed, $9.8 million multifamily building provides 66 low-income units across approximately 73,000 sf.
Dortheavej’s architectural checkered pattern is based on a singular prefab structure. The building, which is conceived as a porous wall, gently curves toward the center to create space for a public plaza towards the street on the south side and a green courtyard towards the north. The building opens up on the street level to allow the residents and general public to pass into the courtyard.
See Also: Newark’s first luxury residential tower in nearly 60 years officially opens
Housing modules are stacked to the height of the surrounding buildings. The stacking creates additional space for each apartment to have a small terrace. Units range from approximately 645 sf to 1,230 sf and are equipped with 11-foot ceilings and floor-to-ceiling windows. BIG kept the materials simple, primarily using wood and concrete.
 Photo: Rasmus Hjortshoj.
Photo: Rasmus Hjortshoj.
 Photo: Rasmus Hjortshoj.
Photo: Rasmus Hjortshoj.
 Photo: Rasmus Hjortshoj.
Photo: Rasmus Hjortshoj.
 Photo: Rasmus Hjortshoj.
Photo: Rasmus Hjortshoj.
Related Stories
| Aug 11, 2010
Giants 300 Multifamily Report
Multifamily housing starts dropped to 100,000 in April—the lowest level in several decades—due to still-worsening conditions in the apartment market. Nonetheless, the April total is below trend, so starts will move progressively back to a still-depressed 150,000-unit pace by late next year.
| Aug 11, 2010
The softer side of Sears
Built in 1928 as a shining Art Deco beacon for the upper Midwest, the Sears building in Minneapolis—with its 16-story central tower, department store, catalog center, and warehouse—served customers throughout the Twin Cities area for more than 65 years. But as nearby neighborhoods deteriorated and the catalog operation was shut down, by 1994 the once-grand structure was reduced to ...
| Aug 11, 2010
Gold Award: Westin Book Cadillac Hotel & Condominiums Detroit, Mich.
“From eyesore to icon.” That's how Reconstruction Awards judge K. Nam Shiu so concisely described the restoration effort that turned the decimated Book Cadillac Hotel into a modern hotel and condo development. The tallest hotel in the world when it opened in 1924, the 32-story Renaissance Revival structure was revered as a jewel in the then-bustling Motor City.







