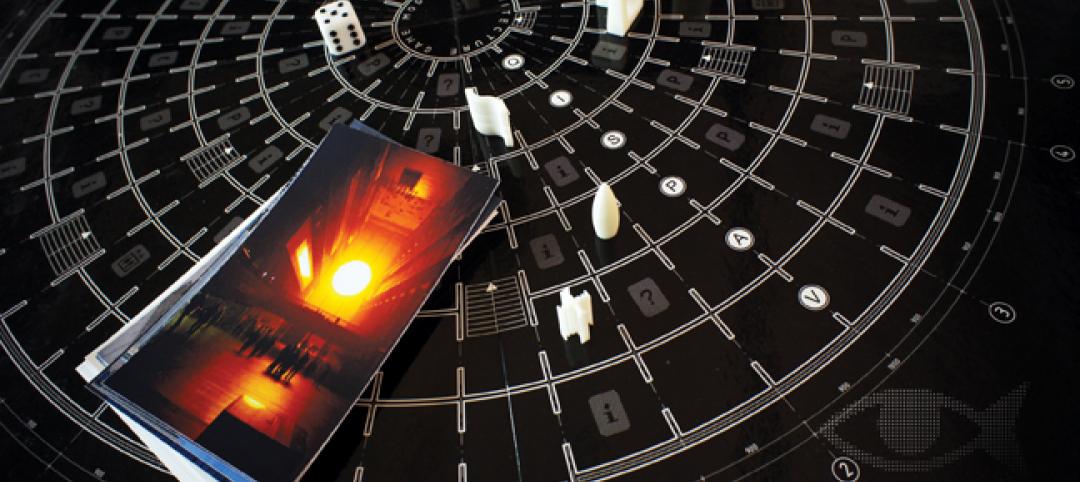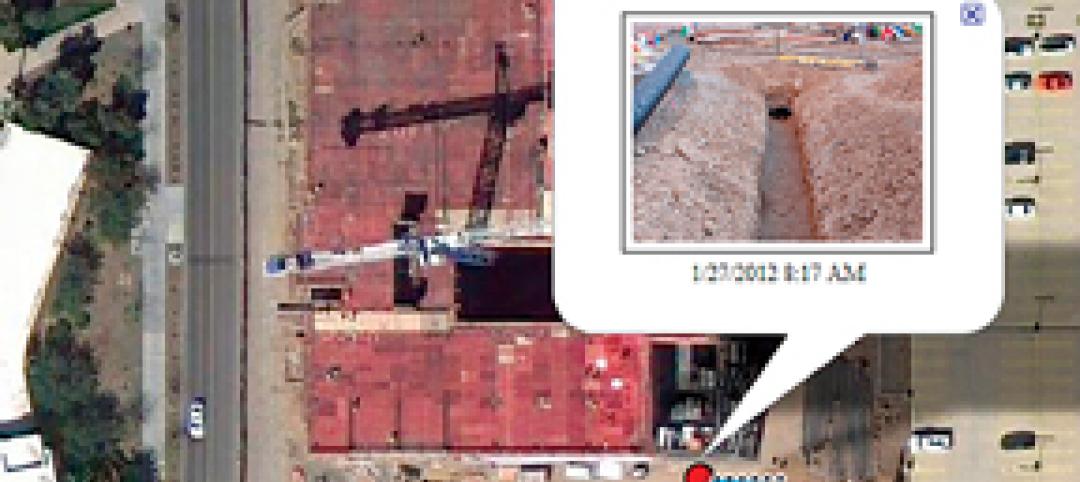Western Michigan University (WMU) is a dynamic, student-centered research university with an enrollment of 25,000. According to the U.S. News & World Report, WMU consistently ranks among the top 100 public universities in the nation. A key factor in these rankings is the university’s commitment to delivering high-quality, industry-relevant undergraduate instruction. That is one of the reasons why the Department of Civil and Construction Engineering introduced the building information modeling (BIM) process and Autodesk Revit Architecture software to the curriculum in 2008. Soon afterward, WMU initiated a much wider implementation of BIM to support the many building design projects that the planning, engineering and construction divisions were working on across the campus.
“We knew that BIM was the way to go,” says Peter Strazdas, associate vice president of facilities at WMU. “However, before using BIM on a new construction project, we wanted to explore its potential on some of our existing, in-house renovation projects.”
The Challenge
To support this effort, WMU initiated a plan to have a group of engineering students model the campus’ existing buildings in Revit Architecture.
“We wanted hands-on experience with buildings that we already understood before we used BIM on new construction,” says Mike Hodgkinson, building commissioning administrator at WMU. “It was a great learning opportunity for the students—and allowed us to stay within a reasonable budget.”
The initial plan was for the students, working 30 to 40 hours per week, to model two-thirds of the 8-million-sf campus between May and September. One of Strazdas’ ultimate goals was to use these models for energy analysis and to help with the subsequent identification of those buildings on campus most in need of renovation and retrofitting. To help demonstrate the project’s feasibility to stakeholders and facilitate whole-project review, the team used the software and its conflict resolution, visualization and planning capabilities.
The Solution
WMU turned to Autodesk reseller Kal-Blue for early guidance and training. Kal-Blue modeled the first campus building, showing the facility management team and students how the process worked. Kal-Blue also developed best practices that the design team could follow and introduced WMU to AIA E202, a document that helped determine how much detail to include in the models.
“If we drafted every detail, the process would have taken too long,” says Strazdas.
After deliberation, WMU used the graduated scale from the AIA E202 document and selected a baseline of Level 200 out of 500 for most of the buildings.
Leverage Existing Drawings
To help accelerate model creation, the design team based its work on the extensive collection of AutoCAD DWG files that WMU maintained.
“Much of the 2D information transferred easily into 3D,” says Hodgkinson. “We also updated the original designs to ensure that our models included all recent building modifications.”
The Result
The WMU design team succeeded in modeling 80% of the campus—115 buildings—by September.
“We easily surpassed our goals,” says Strazdas. “With help from Revit Architecture, our students accomplished an impressive amount very quickly.”
Others were equally impressed; several students have had inquiries from potential employers. Another group of students will complete the remaining buildings in 2011.
Make Better Decisions
Strazdas believes the models will have tremendous value on future renovations.
“We’ll share visualizations with our in-house customers during the review process,” says Strazdas. “That is much easier with Revit Architecture, Navisworks Manage, and a BIM process.”
WMU will also integrate data from the models with energy analysis software for better decisions about energy consumption and effective identification of targets for renovation and retrofitting.
WMU has already begun using the models on a renovation project that requires adding two chillers to an existing building. WMU is enhancing the model with data from a laser scan, and also piping data from an engineering consultant—raising the detail level in that part of the model to 400.
Ultimately, WMU will consolidate all campus buildings into a unified model.
“We own and operate our buildings for 50 years or more—and approximately 90% of the costs occur after construction,” says Strazdas. “We need to make smarter decisions with those assets—and to have access to real-time information about them. BIM is how we access and maintain that information.”
For more information, visit www.autodesk.com/revitarchitecture.
Related Stories
| Mar 2, 2012
By the Numbers
66 skyscrapers to built in China over six years; 1,000 questions in the Modern Architecture game; 21,000 new jobs.
| Mar 1, 2012
Intelligent construction photography, not just pretty pictures
Our expert tells how to organize construction progress photos so you don’t lose track of all the valuable information they contain.
| Mar 1, 2012
Cornell shortlists six architectural firms for first building on tech campus
Each of the firms will be asked to assemble a team of consultants and prepare for an interview to discuss their team’s capabilities to successfully design the university’s project.
| Feb 29, 2012
Report says BIPV glass market to reach $6.4 billion by 2016
The report analyzes the opportunities for BIPV glass products using c-Si, thin-film and OPV/DSC materials and provides eight-year forecasts in terms of MW and square footage shipped as well as forecasts of revenue generated.
| Feb 28, 2012
Salem State University Library & Learning Commons topped off
When it opens to students in the fall of 2013, the $60 million facility will offer new archival space; circulation and reference areas; collections; reading spaces; study rooms; instruction labs and a Dean’s suite.
| Feb 27, 2012
Consigli complete first building for Bigelow Ocean Sciences Campus
Designed by WBRC Architects Engineers in association with Perkins + Will.
| Feb 26, 2012
Milwaukee U-Haul facility receives LEED-CI Silver
The new elements of the facility now include: efficient lighting with day-lighting controls and occupancy sensors, a high-efficiency HVAC system used in conjunction with a newly constructed thermal envelope to help reduce energy consumption, and the installation of low-flow fixtures to reduce water consumption.
| Feb 22, 2012
Suffolk awarded Boston post office renovation project
Renovation of art deco landmark will add 21,000 square feet of retail and 110 new parking spaces.
| Feb 21, 2012
PV America West conference showcases solar growth market
Solar industry gathers March 19-21, 2012 in San Jose to discuss technology, market development and policy.
| Feb 20, 2012
All Steel names Breagy director of metro New York
Breagy is responsible for overseeing this region’s sales team while strategically coordinating the sales efforts of Allsteel dealers and representatives in the tri-state area.

















