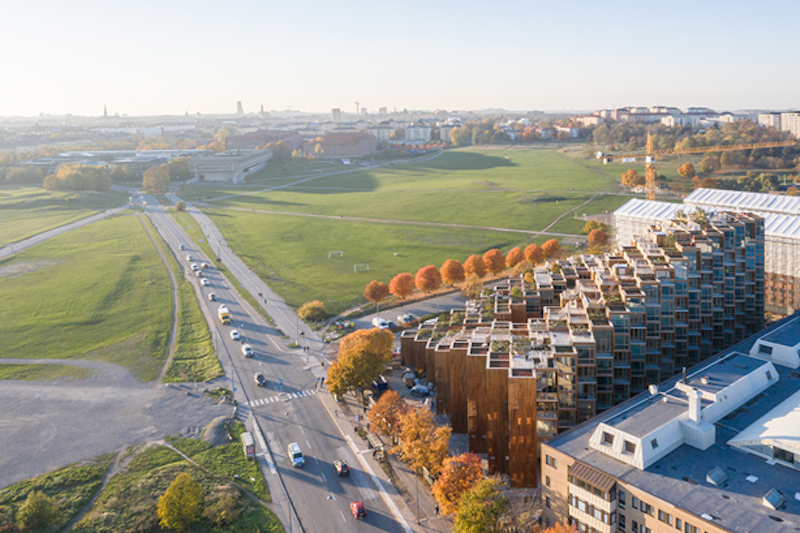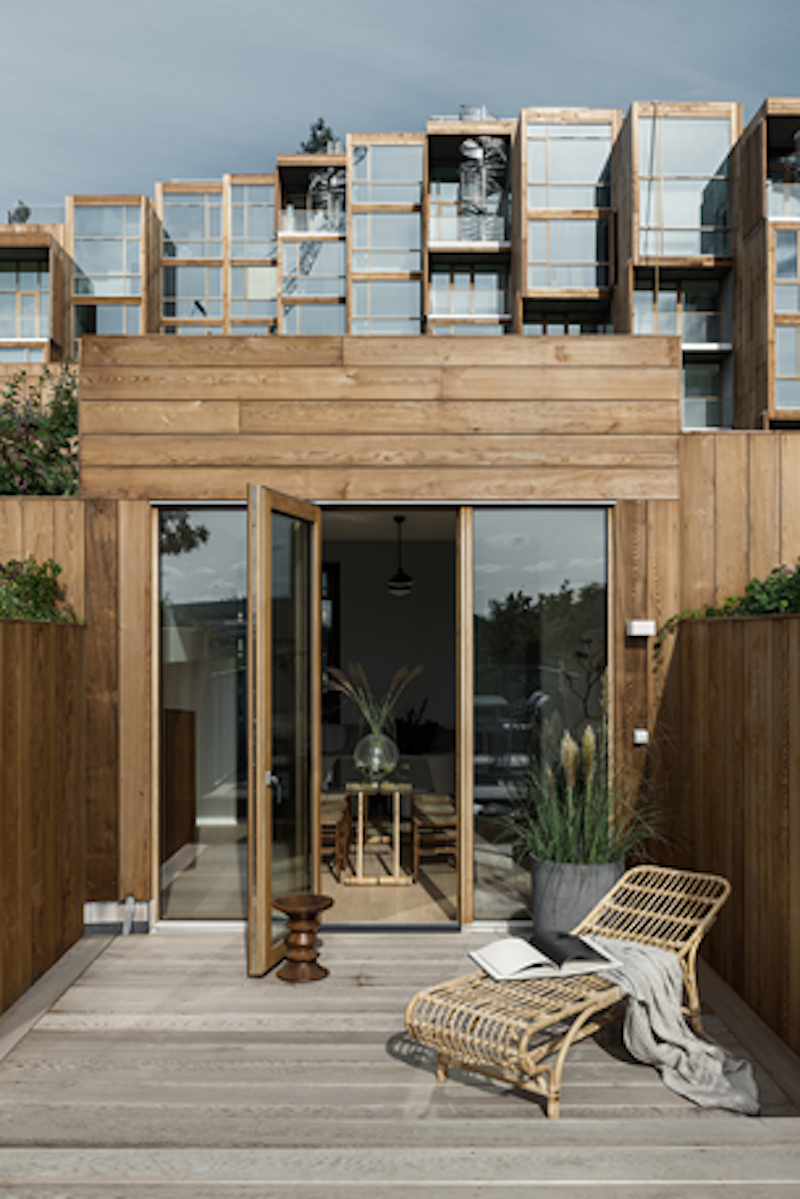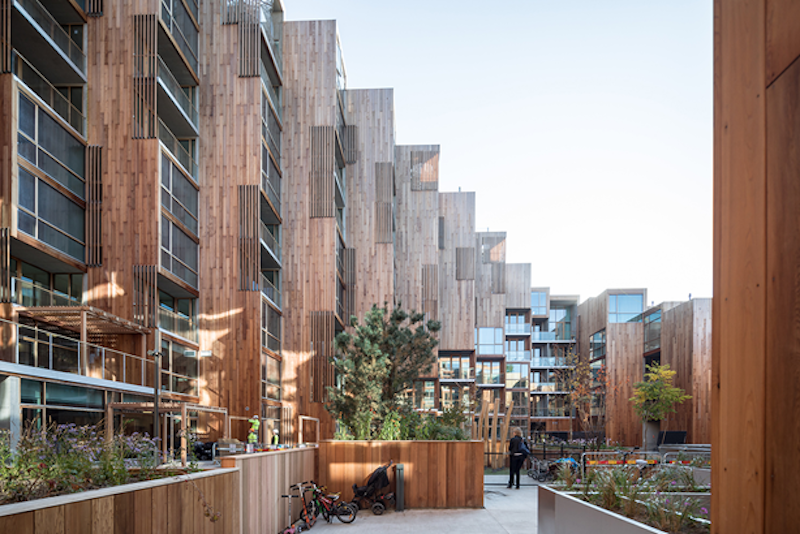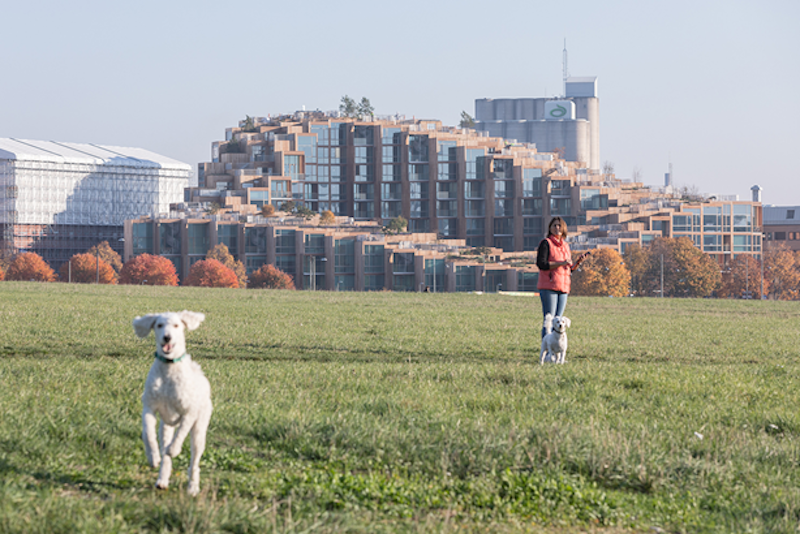The idea behind Bjarke Ingels Group’s 79&Park in Stockholm was to create an inhabitable landscape of cascading residences that combines the touches of a suburban home with urban living. The resulting structure, referred to as a “wooden hillside,” provides 169 residential units, almost all with unique layouts, across approximately 270,000 sf.
79&Park’s tallest corner is 35-meters-tall to maximize the amount of natural daylight that reaches the interior garden space and units while the shortest corner is just seven-meters-tall. From a distance, these varying heights give the building the look of a manmade hillside extending toward the Gärdet national park. The building is made up of a series of 3.6 meter by 3.6 meter modules that are organized around the central open green courtyard. The courtyard includes a series plateaus that vary in size to create activity pockets and spaces for amenities, such as a dog daycare, a preschool, and bicycle racks.
 Photo: Laurian Ghinitoiu.
Photo: Laurian Ghinitoiu.
See Also: Bjarke Ingels Group creates 66 homes for low-income citizens in Copenhagen
The units feature white oak floors, ceramic granite in the bathrooms, natural stone in the kitchens, and large windows that create a smooth transition between the indoors and the outdoors. Every unit in the building has access to private and shared roof terraces planted with a variety of trees, bushes, and flowers. 79&Park’s ground floor features commercial space open to the public.
 Photo: Laurian Ghinitoiu.
Photo: Laurian Ghinitoiu.
 Photo: Laurian Ghinitoiu.
Photo: Laurian Ghinitoiu.
 Photo: Laurian Ghinitoiu.
Photo: Laurian Ghinitoiu.
Related Stories
Multifamily Housing | Jul 29, 2020
San Francisco’s Millennium Tower fix approved, moving forward
Simpson Gumpertz & Heger will be the engineer-of-record for the fix.
Multifamily Housing | Jul 27, 2020
Putting 'home' at the heart of affordable housing
Home is a powerful thing. It’s the place that forms you, a guiding set of relationships, memories, and experiences that, for better or worse, make you who you are.
Multifamily Housing | Jul 20, 2020
Abandoned 15-story high-rise becomes mixed-use luxury apartment building
Kimmich Smith Architecture designed the project.
Coronavirus | Jul 20, 2020
Student housing amid the pandemic, infection control in buildings, and future airport design on "The Weekly"
Experts from Core Spaces, Bala Consulting Engineers, and Populous were interviewed in the July 23 streaming program from Horizon TV.
Mixed-Use | Jul 14, 2020
Apartments and condos occupy what was once a five-story car dealership
Wisznia | Architecture+Development designed, developed, and is managing the project.
Multifamily Housing | Jul 7, 2020
AEMSEN develops concept for sustainable urban living
The concept has been created for the redevelopment of the lots on the Barbizonlaan in Capelle aan den IJssel.
Multifamily Housing | Jun 29, 2020
New affordable housing development comes to the Bay Area
The two phase project will provide 100 affordable units total.
Multifamily Housing | Jun 23, 2020
11 tips on how to install EV charging stations in multifamily housing
A top sustainability expert gives the whys and wherefores of installing electric vehicle charging posts in your next multifamily enterprise.
Coronavirus | Jun 19, 2020
Experts address COVID-19's impact on nursing homes and schools on The Weekly
The June 18 episode of BD+C's "The Weekly" is available for viewing on demand.
Senior Living Design | Jun 11, 2020
COVID-19: An "outdoor living room" for senior living residents to safely visit with their families
Aegis Living creates a plexiglass-wrapped outdoor space for residents to sit while visiting with family members.

















