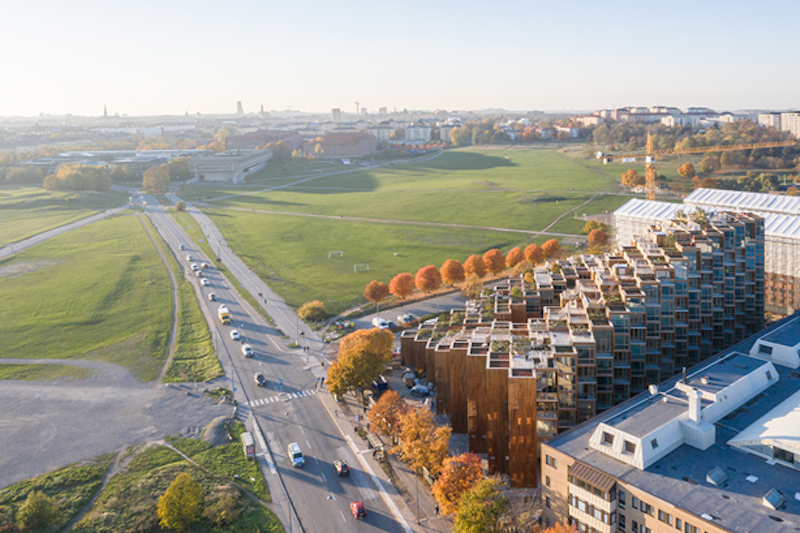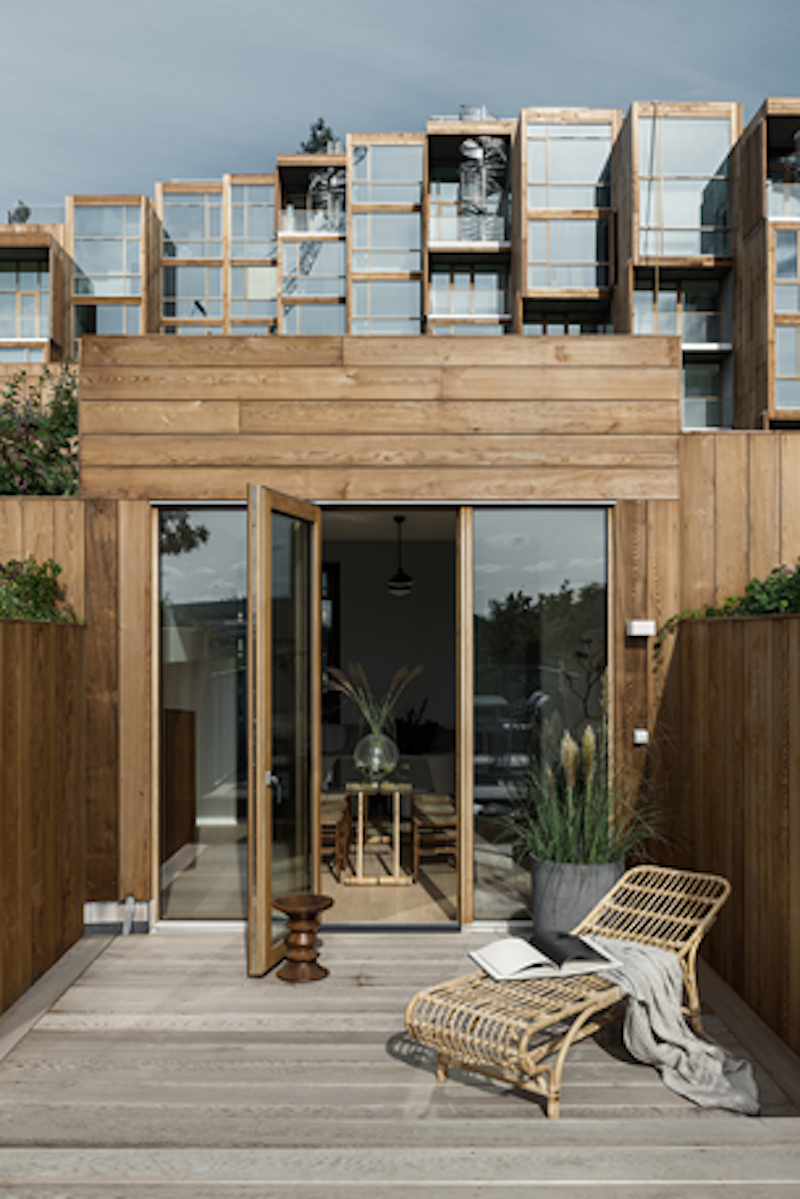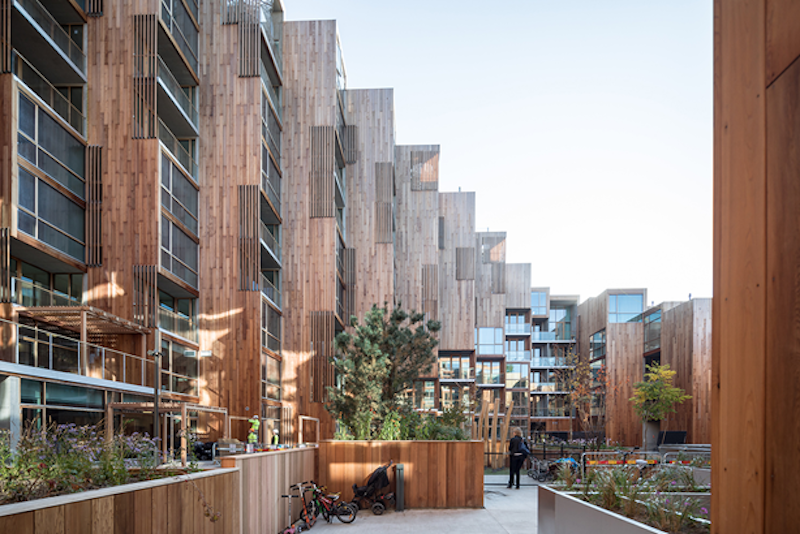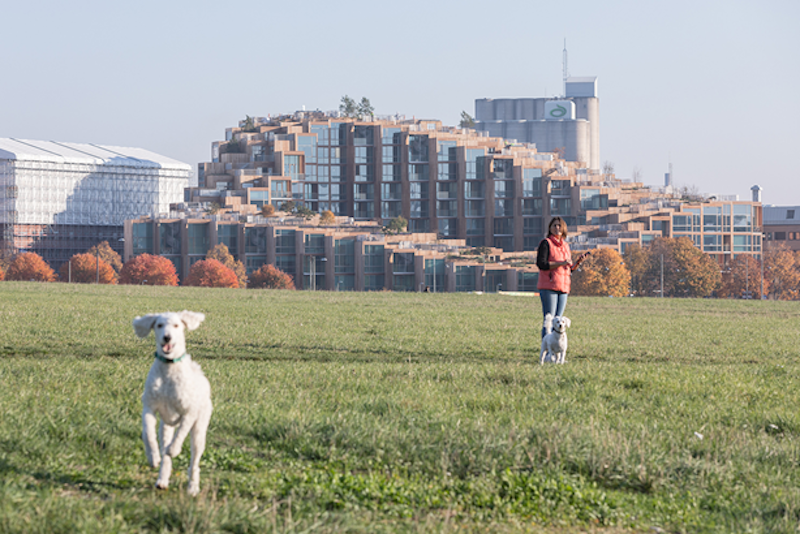The idea behind Bjarke Ingels Group’s 79&Park in Stockholm was to create an inhabitable landscape of cascading residences that combines the touches of a suburban home with urban living. The resulting structure, referred to as a “wooden hillside,” provides 169 residential units, almost all with unique layouts, across approximately 270,000 sf.
79&Park’s tallest corner is 35-meters-tall to maximize the amount of natural daylight that reaches the interior garden space and units while the shortest corner is just seven-meters-tall. From a distance, these varying heights give the building the look of a manmade hillside extending toward the Gärdet national park. The building is made up of a series of 3.6 meter by 3.6 meter modules that are organized around the central open green courtyard. The courtyard includes a series plateaus that vary in size to create activity pockets and spaces for amenities, such as a dog daycare, a preschool, and bicycle racks.
 Photo: Laurian Ghinitoiu.
Photo: Laurian Ghinitoiu.
See Also: Bjarke Ingels Group creates 66 homes for low-income citizens in Copenhagen
The units feature white oak floors, ceramic granite in the bathrooms, natural stone in the kitchens, and large windows that create a smooth transition between the indoors and the outdoors. Every unit in the building has access to private and shared roof terraces planted with a variety of trees, bushes, and flowers. 79&Park’s ground floor features commercial space open to the public.
 Photo: Laurian Ghinitoiu.
Photo: Laurian Ghinitoiu.
 Photo: Laurian Ghinitoiu.
Photo: Laurian Ghinitoiu.
 Photo: Laurian Ghinitoiu.
Photo: Laurian Ghinitoiu.
Related Stories
| Oct 13, 2010
Residences bring students, faculty together in the Middle East
A new residence complex is in design for United Arab Emirates University in Al Ain, UAE, near Abu Dhabi. Plans for the 120-acre mixed-use development include 710 clustered townhomes and apartments for students and faculty and common areas for community activities.
| Oct 13, 2010
Community center under way in NYC seeks LEED Platinum
A curving, 550-foot-long glass arcade dubbed the “Wall of Light” is the standout architectural and sustainable feature of the Battery Park City Community Center, a 60,000-sf complex located in a two-tower residential Lower Manhattan complex. Hanrahan Meyers Architects designed the glass arcade to act as a passive energy system, bringing natural light into all interior spaces.
| Oct 12, 2010
The Watch Factory, Waltham, Mass.
27th Annual Reconstruction Awards — Gold Award. When the Boston Watch Company opened its factory in 1854 on the banks of the Charles River in Waltham, Mass., the area was far enough away from the dust, dirt, and grime of Boston to safely assemble delicate watch parts.
| Sep 13, 2010
Richmond living/learning complex targets LEED Silver
The 162,000-sf living/learning complex includes a residence hall with 122 units for 459 students with a study center on the ground level and communal and study spaces on each of the residential levels. The project is targeting LEED Silver.
| Sep 13, 2010
Committed to the Core
How a forward-looking city government, a growth-minded university, a developer with vision, and a determined Building Team are breathing life into downtown Phoenix.
| Aug 11, 2010
Brown Craig Turner opens senior living studio
Baltimore-based architecture and design firm Brown Craig Turner has significantly expanded its housing design capabilities and expertise with the launch of its new senior living studio.
| Aug 11, 2010
CTBUH changes height criteria; Burj Dubai height increases, others decrease
The Council on Tall Buildings and Urban Habitat (CTBUH)—the international body that arbitrates on tall building height and determines the title of “The World’s Tallest Building”—has announced a change to its height criteria, as a reflection of recent developments with several super-tall buildings.
| Aug 11, 2010
Morphosis builds 'floating' house for Brad Pitt's Make It Right New Orleans foundation
Morphosis Architects, under the direction of renowned architect and UCLA professor Thom Mayne, has completed the first floating house permitted in the U.S. for Brad Pitt’s Make It Right Foundation in New Orleans.The FLOAT House is a new model for flood-safe, affordable, and sustainable housing that is designed to float securely with rising water levels.
| Aug 11, 2010
Bovis Lend Lease, Webcor among nation's largest multifamily contractors, according to BD+C's Giants 300 report
A ranking of the Top 50 Multifamily Contractors based on Building Design+Construction's 2009 Giants 300 survey. For more Giants 300 rankings, visit http://www.BDCnetwork.com/Giants












