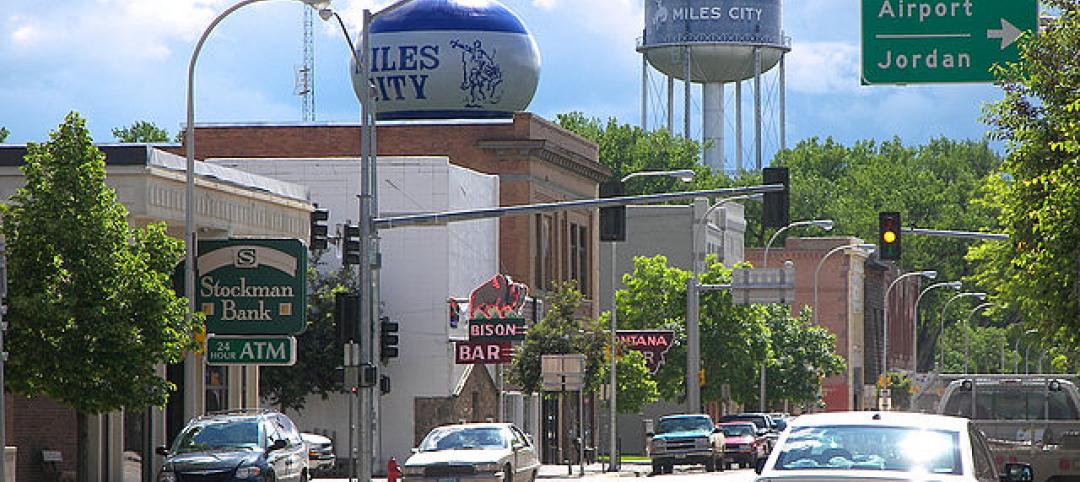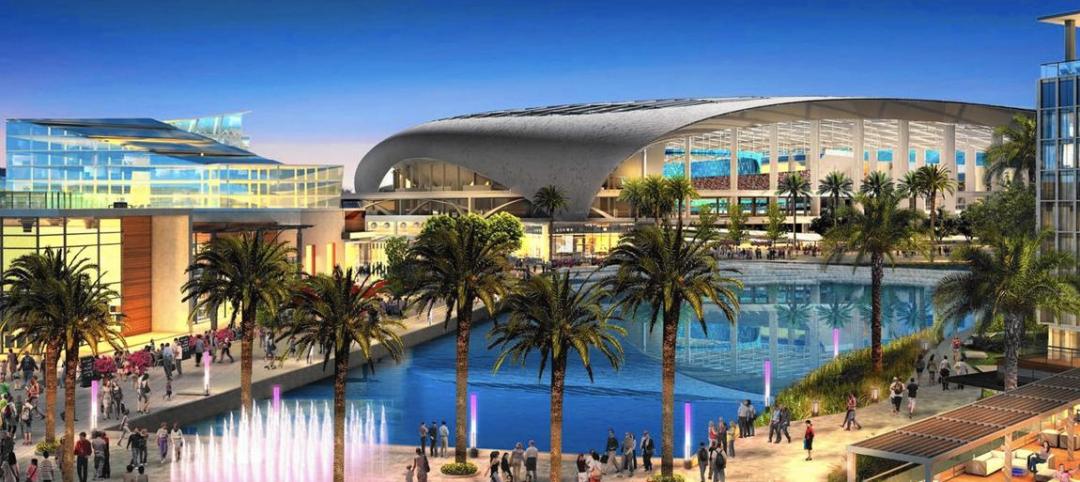Bjarke Ingels Group (BIG) and A+ Architecture have been announced winner of the international design competition for the new Cité du Corps Humain (Museum of the Human Body) in Montpellier, France.
The Museum of the Human Body, which will be part of the newly developed area Parc Marianne, is rooted in the humanist and medical tradition of Montpellier and its world-renowned medical school, which dates back to the 10th century.
The new Museum will explore the human body from an artistic, scientific and societal approach through cultural activities, interactive exhibitions, performances and workshops.
The 84,000-sf museum is conceived as a confluence of the park and the city—nature and architecture—bookending the Charpak Park along with the Montpellier city hall.
The building’s program consists of eight major spaces on one level, organically shaped and lifted to form an underlying continuous space. Multiple interfaces between all functions create views to the park, access to daylight, and optimizing internal connections.
"Like the mixture of two incompatible substances—oil and vinegar—the urban pavement and the parks turf flow together in a mutual embrace forming terraced pockets overlooking the park and elevating islands of nature above the city," said Ingels. "A series of seemingly singular pavilions that weave together to form a unified institution, like individual fingers united together in a mutual grip."
The museum’s roof functions as an ergonomic garden—a dynamic landscape of vegetal and mineral surfaces that allow the park’s visitors to explore and express their bodies in various ways, from relaxing to exercising, from the soothing to the challenging.
The façades of the museum are transparent, maximizing the visual and physical connection to the surroundings. On the sinuous façade that oscillates between facing North and South, East and West, the optimum louver orientation varies constantly, protecting sunlight, while also resembling the patterns of a human fingerprint—both unique and universal in nature.
The jury, headed by the City’s Mayor Ms Hélène Mandroux, chose BIG over five other shortlisted international teams and praised BIG’s design for combining innovative, environmental and functional qualities.
The new Museum will contribute to Montpellier’s rich scientific and cultural heritage, attracting tourists, families, as well as school classes, academics and art lovers. Construction is scheduled to start in 2016, and the building will open its doors to the public in 2018.
The Museum of the Human Body follows BIG’s experience in museum design, as well as contributes to BIG’s growing activities in France. The firm recently completed the Danish National Maritime Museum, in which crucial historic elements are integrated with an innovative concept of galleries.
Other current cultural projects include the LEGO House in Billund, the recently announced Blaavand Bunker Museum in Western Denmark, and MECA Cultural Center in Bordeaux, along with EuropaCity, an 80-hectare master plan on the outskirts of Paris.
Related Stories
| Jan 8, 2015
The future of alternative work spaces: open-access markets, co-working, and in-between spaces
During the past five years, people have begun to actively seek out third places not just to get a day’s work done, but to develop businesses of a new kind and establish themselves as part of a real-time conversation of diverse entrepreneurs, writes Gensler's Shawn Gehle.
Smart Buildings | Jan 7, 2015
NIBS report: Small commercial buildings offer huge energy efficiency retrofit opportunities
The report identifies several barriers to investment in such retrofits, such as the costs and complexity associated with relatively small loan sizes, and issues many small-building owners have in understanding and trusting predicted retrofit outcomes.
| Jan 7, 2015
University of Chicago releases proposed sites for Obama library bid
There are two proposed sites for the plan, both owned by the Chicago Park District in Chicago’s South Side, near the university’s campus in Hyde Park, according to the Chicago Sun-Times.
| Jan 7, 2015
4 audacious projects that could transform Houston
Converting the Astrodome to an urban farm and public park is one of the proposals on the table in Houston, according to news site Houston CultureMap.
| Jan 7, 2015
How you can help improve the way building information is shared
PDFs are the de facto format for digital construction documentation. Yet, there is no set standard for how to produce PDFs for a project, writes Skanska's Kyle Hughes.
Smart Buildings | Jan 7, 2015
Best practices for urban infill development: Embrace the region's character, master the pedestrian experience
If an urban building isn’t grounded in the local region’s character, it will end up feeling generic and out-of-place. To do urban infill the right way, it’s essential to slow down and pay proper attention to the context of an urban environment, writes GS&P's Joe Bucher.
| Jan 6, 2015
Construction permits exceeded $2 billion in Minneapolis in 2014
Two major projects—a new stadium for the Minnesota Vikings NFL team and the city’s Downtown East redevelopment—accounted for about half of the total worth of the permits issued.
| Jan 6, 2015
Snøhetta unveils design proposal of the Barack Obama Presidential Center Library for the University of Hawaii
The plan by Snøhetta and WCIT Architecture features a building that appears square from the outside, but opens at one corner into a rounded courtyard with a pool, Dezeen reports.
| Jan 5, 2015
Another billionaire sports club owner plans to build a football stadium in Los Angeles
Kroenke Group is the latest in a series of high-profile investors that want to bring back pro football to the City of Lights.
| Jan 5, 2015
Beyond training: How locker rooms are becoming more like living rooms
Despite having common elements—lockers for personal gear and high-quality sound systems—the real challenge when designing locker rooms is creating a space that reflects the attitude of the team, writes SRG Partnership's Aaron Pleskac.


































