Pittsburgh is bracing itself for what The Architect’s Newspaper calls “BIG news”: Private developers have hired the hot Danish firm, led by Bjarke Ingels, along with Atelier Ten and West 8 Landscape Architects, to create a master plan for 28 acres of Pittsburgh’s Lower Hill District.
The developers, McCormack Baron Salazar and hockey team Pittsburgh Penguins, plan to redevelop public space around the Civic Arena and build “dialogue with the city’s vertiginous topography to create bike and pedestrian paths,” the Architect’s Newspaper reports.
“The paths are turned and twisted to always find a gentle sloping path leading pedestrians and bicyclists comfortably up and down the hillside,” said Bjarke Ingels in a statement. “The resulting urban fabric combines a green network of effortless circulation with a quirky character reminiscent of a historical downtown. Topography and accessibility merging to create a unique new part of Pittsburgh.”
Dezeen reports that for the public realm, West 8 has “proposed granite outcroppings that take their cue from the region's mountainous landscape.”
"The site, with its slopes and views, is perfectly suited for bringing an experience of the native landscape to this urban condition," Jamie Maslyn, a Partner at West 8, told Dezeen.
A cost of around $500 million is expected for the project’s execution. The plan includes 1.2 million sf dedicated to residential construction, as well as 1.25 million sf for retail and commercial space. Developers expect to break ground in 2016.
“The master plan for the Lower Hill District is created by supplementing the existing street grid with a new network of parks and paths shaped to optimize the sloping hill side for human accessibility for all generations,” Ingels said in a statement.
Atelier Ten’s environmental consultants are developing sustainable and efficient systems for the master plan, including guidelines that encourage district heating and cooling, as well as stormwater retention for on-site irrigation.
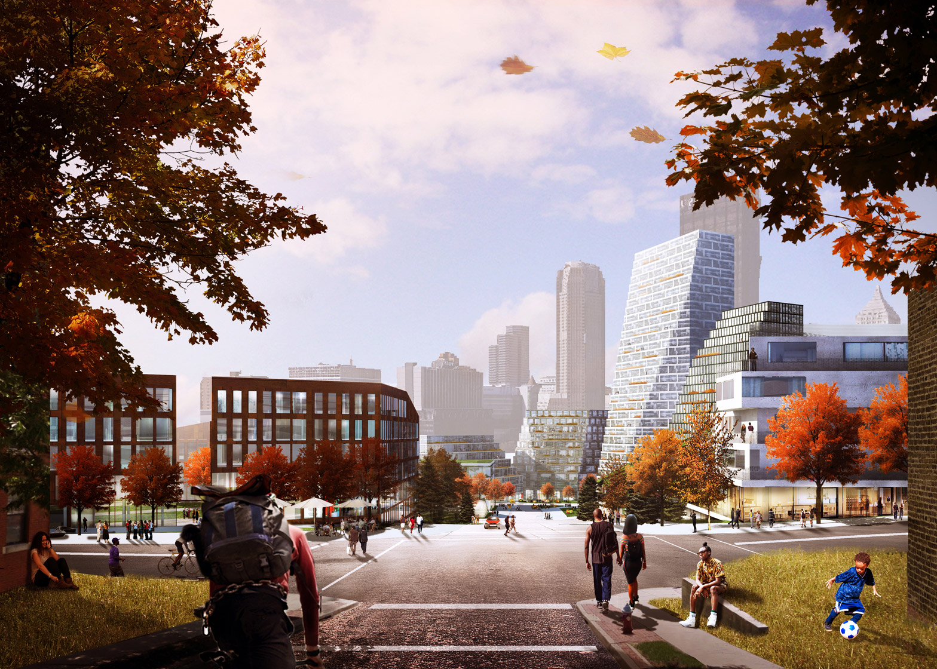
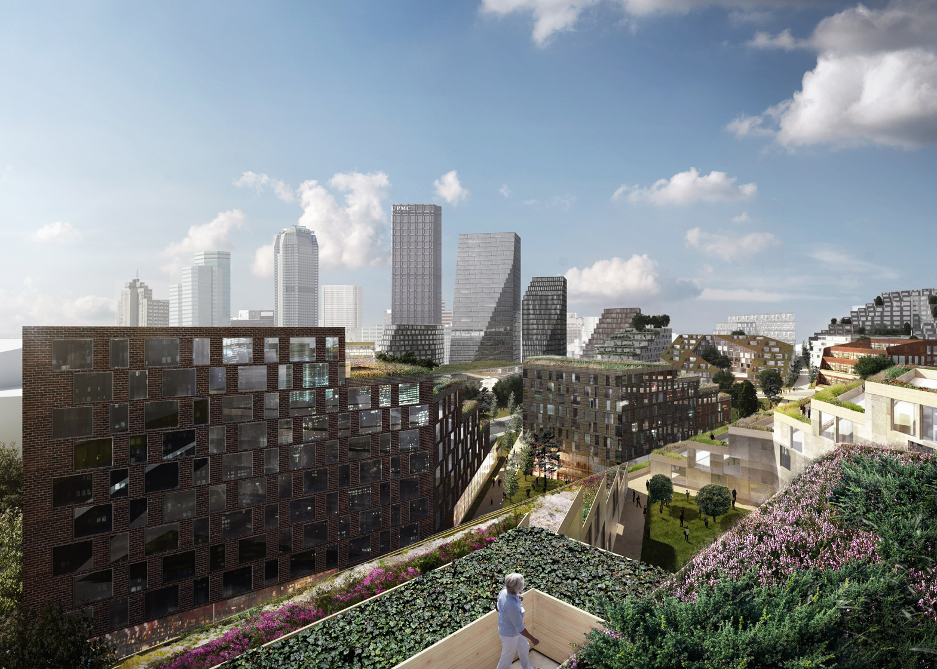
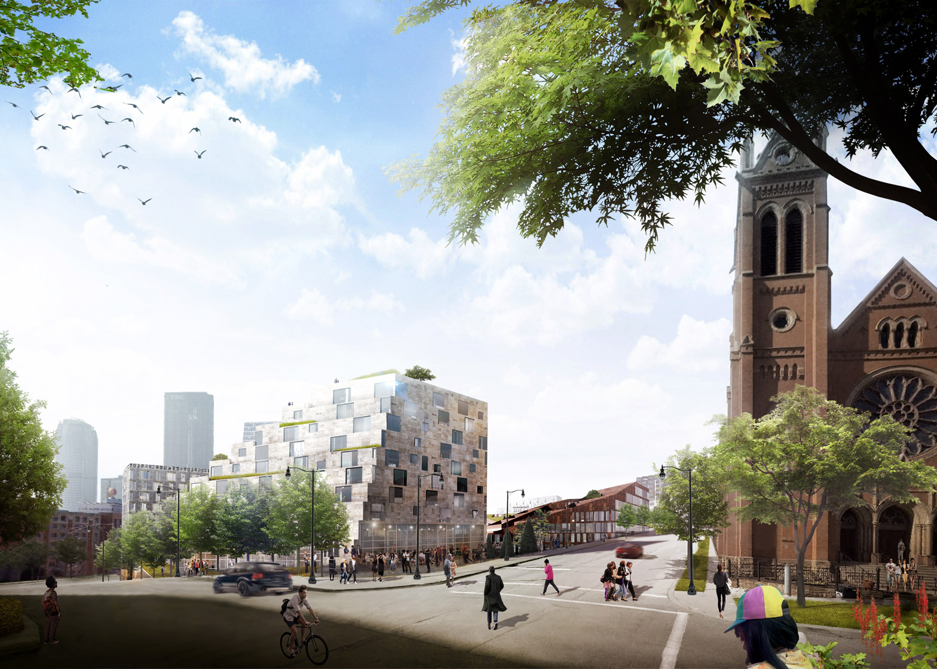
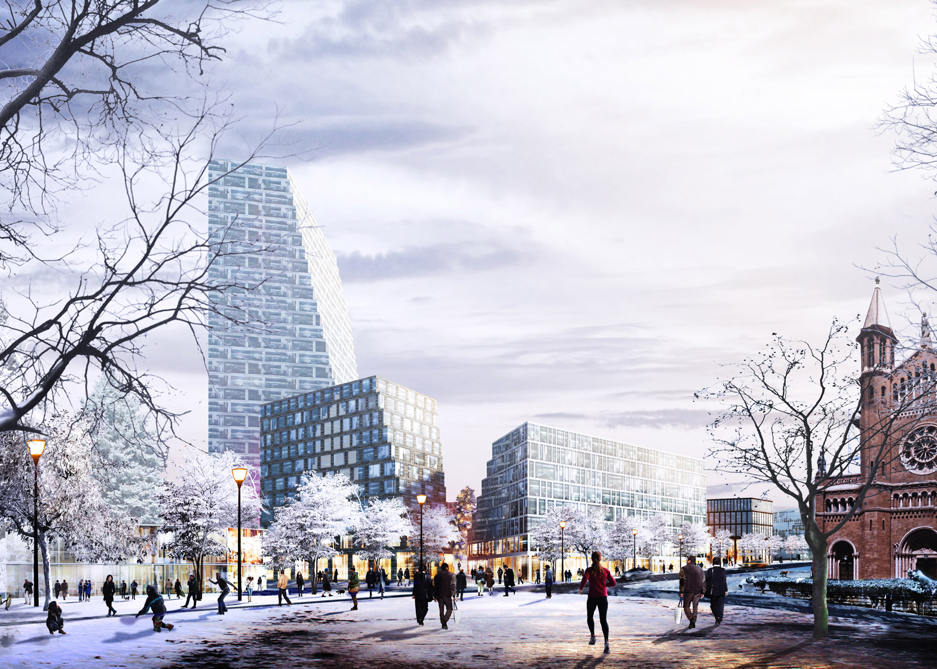
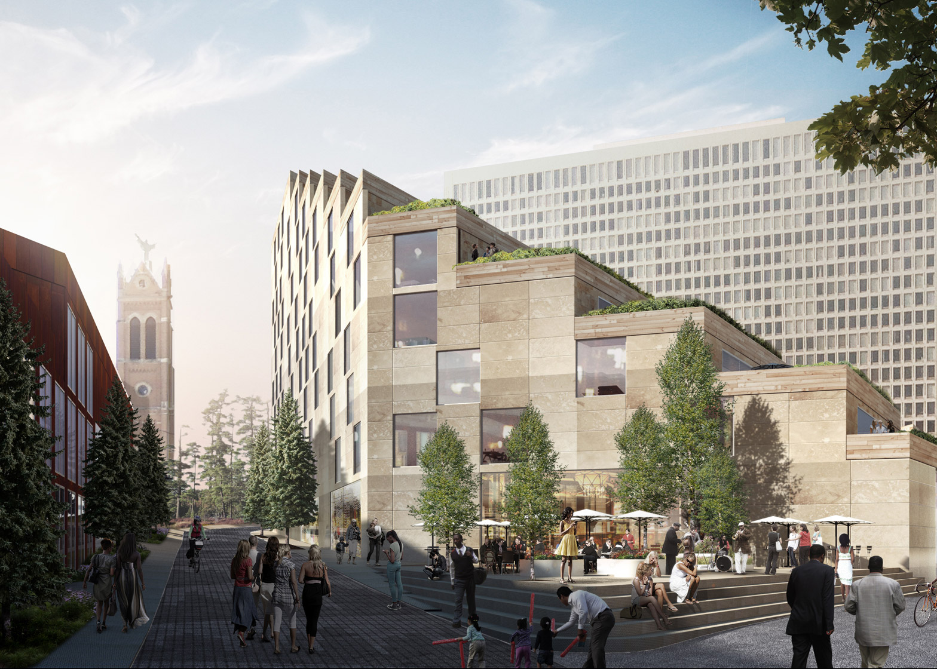
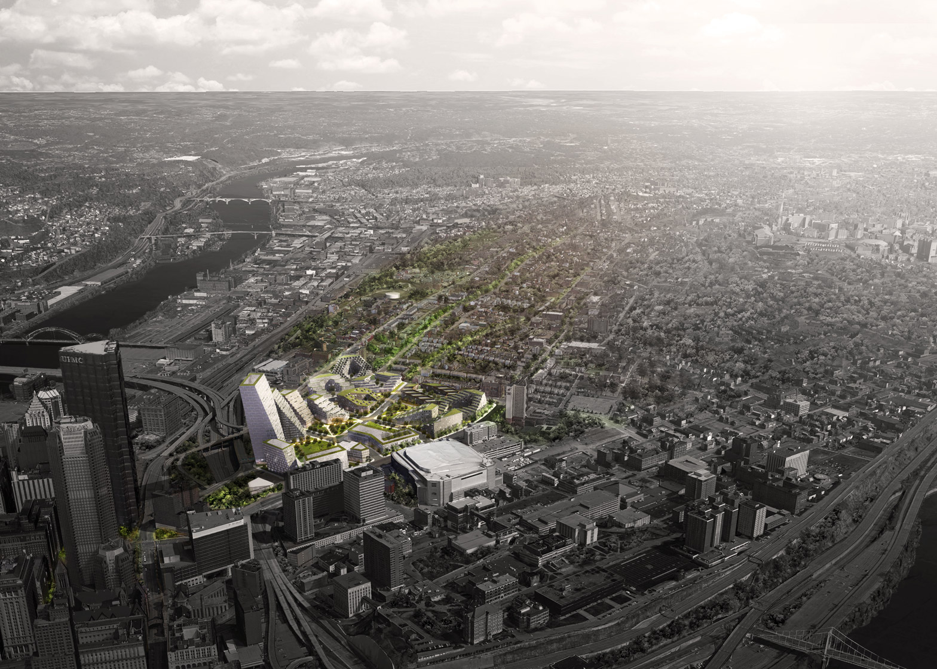
Related Stories
Giants 400 | Oct 3, 2019
Top 110 Cultural Sector Architecture Firms for 2019
Gensler, Populous, DLR Group, Stantec, and Perkins and Will top the rankings of the nation's largest cultural facility sector architecture and architecture engineering (AE) firms, as reported in Building Design+Construction's 2019 Giants 300 Report.
Giants 400 | Oct 3, 2019
2019 Cultural Facility Giants Report: New libraries are all about community
The future of libraries is less about being quiet and more about hands-on learning and face-to-face interactions. This and more cultural sector trends from BD+C's 2019 Giants 300 Report.
Cultural Facilities | Sep 11, 2019
The Kennedy Center expands for the first time since its 1971 debut
The REACH, with three pavilions on a generous lawn, adds openness and light to this performance space.
Cultural Facilities | Aug 28, 2019
Seattle’s newest substation doubles as a civic amenity
The Denny Substation includes 44,000 sf of open space that invites local residents and visitors to frequent the complex.
Cultural Facilities | Aug 23, 2019
Snøhetta to design Shanghai Grand Opera House
The Opera House is part of a new urban master plan for Shanghai.
Cultural Facilities | Aug 19, 2019
Tanglewood in the Berkshires is now a year-round facility
It recently debuted three climate-controlled event spaces and an indoor-outdoor café
Cultural Facilities | Jul 15, 2019
Steven Holl Architects and Architecture Acts to design Ostrava Concert Hall in the Czech Republic
Their winning proposal was supported by six of the seven members of the jury.
Cultural Facilities | Jul 11, 2019
BIG’s MÉCA combines three regional art agencies into one loop
The project gives Bordeaux an art-filled public space from the waterfront to the city’s new urban room.
Cultural Facilities | Jul 1, 2019
MAD Architects' proposal for the Yiwu Grand Theater will be built on the Dongyang River
MAD beat out four other proposals for the opportunity to design the theater.
Multifamily Housing | Jun 27, 2019
David Baker Architects wins 2019 HUD 'best in affordable housing' honor
The firm's Williams Terrace project is the first dedicated housing for Charleston, S.C.’s low-income seniors. It's one of four developments to win 2019 AIA/HUD housing awards.

















