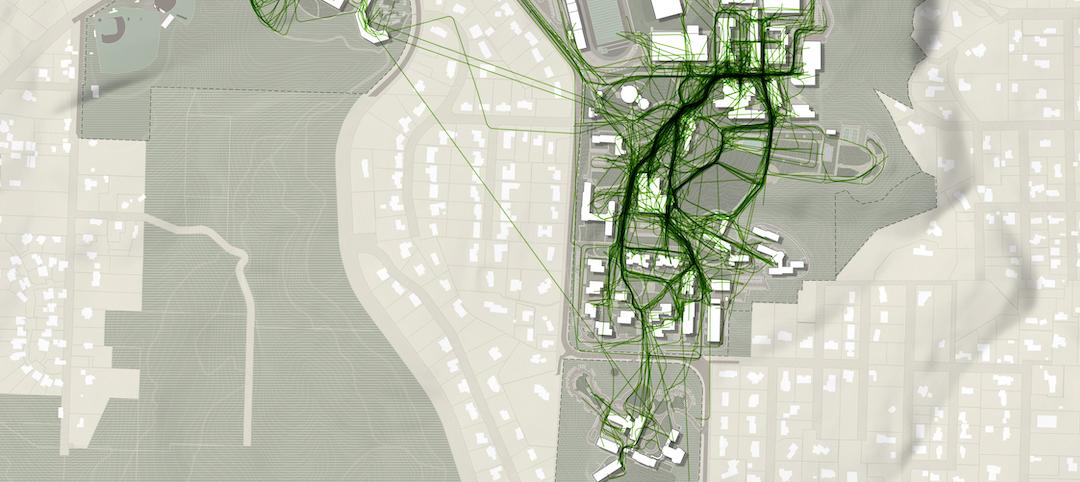The foothills of Mount Fuji are about to become the home to Toyota Woven City, a living laboratory for testing and advancing mobility, autonomy, connectivity, hydrogen-powered infrastructure, and industry collaboration.
Toyota Woven City, designed via a partnership between BIG and Toyota, is located at a 175-acre former factory site in the city of Susono in Shizuoka. It will use solar energy, geothermal energy, and hydrogen fuel cell technology to strive towards a carbon neutral society. The city is conceived as a flexible network of streets dedicated to various speeds of mobility for safer, pedestrian-friendly connections. There will be three separate street types for different modes of mobility.

The first is the primary street, which will be optimized for faster autonomous vehicles with logistical traffic underneath. The Toyota e-Palette will be used for shared transportation and delivery services. The second street type is the recreational promenade, which will be occupied by micro-mobility types such as bicycles, scooters, and other modes of personal transport. This shared street will allow residents to freely walk at a reduced speed with increasing amounts of nature and space. The final street type is the linear park, a path dedicated to pedestrians, flora, and fauna. These intimate trails will provide a safe environment for leisurely strolls and nature breaks through the ecological corridor that connects Mount Fuji to the Susono Valley.

“By simply ‘reprogramming’ existing streets, we can begin to reset the balance between people, mobility, and nature in cities as diverse as Tokyo or New York, Copenhagen or Barcelona.” said Bjarke Ingels, Founder and Creative Director, BIG, in a release. “The Woven City is designed to allow technology to strengthen the public realm as a meeting place and to use connectivity to power human connectivity.”
See Also: BIG unveils Downtown Brooklyn Public Realm vision
The three different street types will be woven into 3x3 city blocks, with each one framing a courtyard accessible via the promenade or linear park. The urban fabric expands and contracts to accommodate a variety of scales, programs, and outdoor areas, such as large plazas or central parks. The city’s infrastructure, including hydrogen power, stormwater filtration, and a goods delivery network known as the matternet, will be hidden underground.

All of the buildings in the Woven City will be built with mass timber and include photovoltaic panels on the roofs. The construction process will combine Japanese craftsmanship and the tatami module with robotic fabrication technology. Each city block will be characterized by a variety of housing, retail, and business to create neighborhoods that are active at all times of the day. R&D spaces will house robotic construction, 3D printing, and mobility labs while offices will be flexible and accommodate workstations, lounges, and indoor gardens. Residences will be used to test technology such as in-home robotics and be equipped with sensor-based AI technology to perform functions like automatic grocery deliveries, laundry pick-ups, or trash disposal.

Toyota Woven City is BIG’s first project in Japan and will break ground in phases beginning in 2021.



Related Stories
Sustainable Development | Jul 14, 2022
Designing for climate change and inclusion, with CBT Architects' Kishore Varanasi and Devanshi Purohit
Climate change is having a dramatic impact on urban design, in terms of planning, materials, occupant use, location, and the long-term effect of buildings on the environment. Joining BD+C's John Caulfield to discuss this topic are two experts from the Boston-based CBT Architects: Kishore Varanasi, a Principal and director of urban design; and Devanshi Purohit, an Associate Principal.
Sponsored | Healthcare Facilities | May 3, 2022
Planning for hospital campus access that works for people
This course defines the elements of hospital campus access that are essential to promoting the efficient, stress-free movement of patients, staff, family, and visitors. Campus access elements include signage and wayfinding, parking facilities, transportation demand management, shuttle buses, curb access, valet parking management, roadways, and pedestrian walkways.
Urban Planning | Apr 5, 2022
The art of master planning, with Mike Aziz of Cooper Robertson
Mike Aziz, AIA, LEED AP, Partner and Director of Urban Design with Cooper Robertson, discusses his firm's design for the redevelopment of a Connecticut town's riverfront.
Multifamily Housing | Mar 29, 2022
Here’s why the U.S. needs more ‘TOD’ housing
Transit-oriented developments help address the housing affordability issue that many cities and suburbs are facing.
Urban Planning | Feb 14, 2022
5 steps to remake suburbs into green communities where people want to live, work, and play
Stantec's John Bachmann offers proven tactic for retrofitting communities for success in the post-COVID era.
Urban Planning | Feb 11, 2022
6 ways to breathe life into mixed-use spaces
To activate mixed-use spaces and realize their fullest potential, project teams should aim to create a sense of community and pay homage to the local history.
Urban Planning | Jan 25, 2022
Retooling innovation districts for medium-sized cities
This type of development isn’t just about innovation or lab space; and it’s not just universities or research institutions that are driving this change.
Urban Planning | Dec 15, 2021
EV is the bridge to transit’s AV revolution—and now is the time to start building it
Thinking holistically about a technology-enabled customer experience will make transit a mode of choice for more people.
Designers / Specifiers / Landscape Architects | Nov 16, 2021
‘Desire paths’ and college campus design
If a campus is not as efficient as it could be, end users will use their feet to let designers know about it.
Urban Planning | Nov 11, 2021
Reimagining the concrete and steel jungle, SOM sees buildings that absorb more carbon than they emit
The firm presented its case for a cleaner built environment during the Climate Change conference in Scotland.

















