Noma, a restaurant that has been named the best in the world four times by World’s 50 Best Restaurants, has moved from the 16th century harborside warehouse it has called home for the past 14 years. Its new abode was built on the site of a protected ex-military warehouse once used to store mines for the Royal Dutch Navy.
Designed by Bjarke Ingels Group (BIG) as an intimate garden village, the new location dissolves the restaurant’s individual functions into a collection of separate but connected buildings. There are 11 spaces in total, each one tailored to its specific needs, and densely clustered around the kitchen.
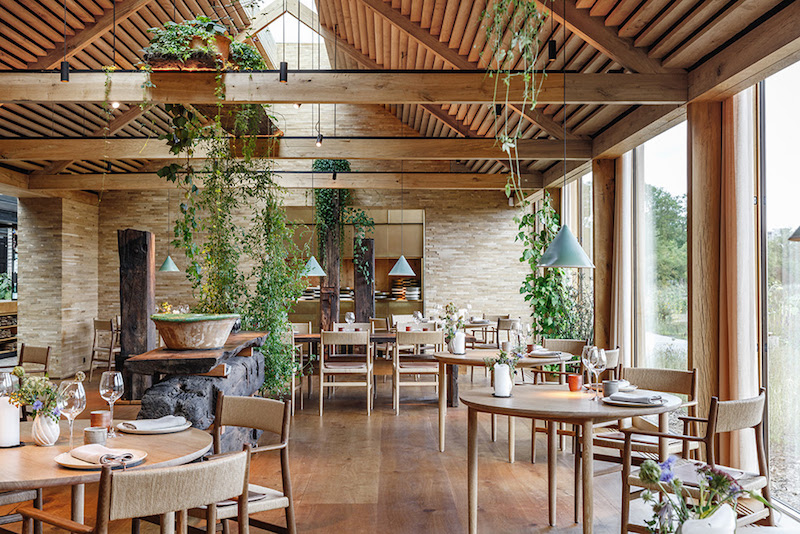 Dining room. Photo: Rasmus Hjortshoj.
Dining room. Photo: Rasmus Hjortshoj.
The kitchen is designed as a panopticon, which allows the chefs to oversee the entire kitchen, the dining room, and the private dining room. The kitchen and guest spaces are made of stacked timber planks meant to look like neatly stacked wood at a timber yard.
See Also: WeWork names BIG’s Ingels as its Chief Architect
Outside, three free-standing glass houses provide the restaurant’s garden, bakery, and test kitchen. The garden is visible to guests via a set of sliding windows. A large skylight helps bring in natural light to the kitchen and various dining spaces. Also included in the new restaurant are a barbeque and a lounge. Guests can explore each space and move between buildings via glass-encased connecting spaces.
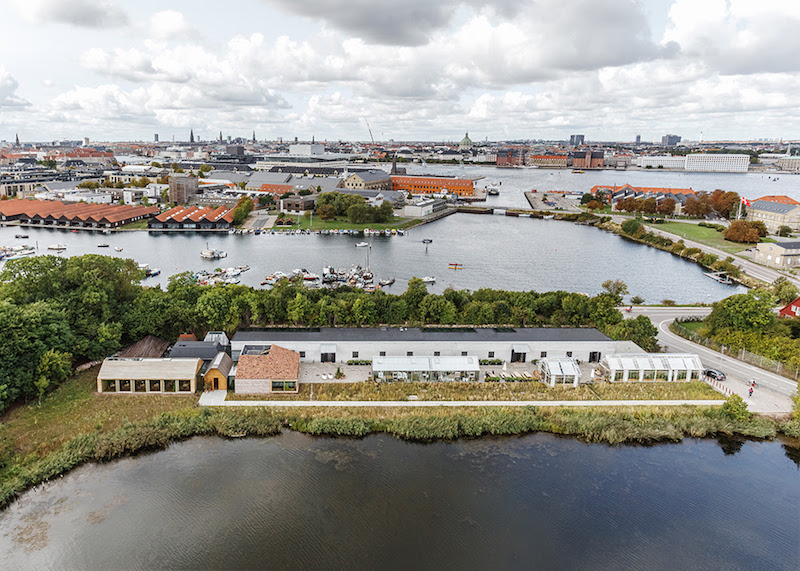 Photo: Rasmus Hjortshoj.
Photo: Rasmus Hjortshoj.
BIG preserved the existing warehouses shell and used it for all the back-of-house functions such as the prep kitchen, fermentation labs, fish tanks, ant farms, terrarium, and break-out areas for staff.
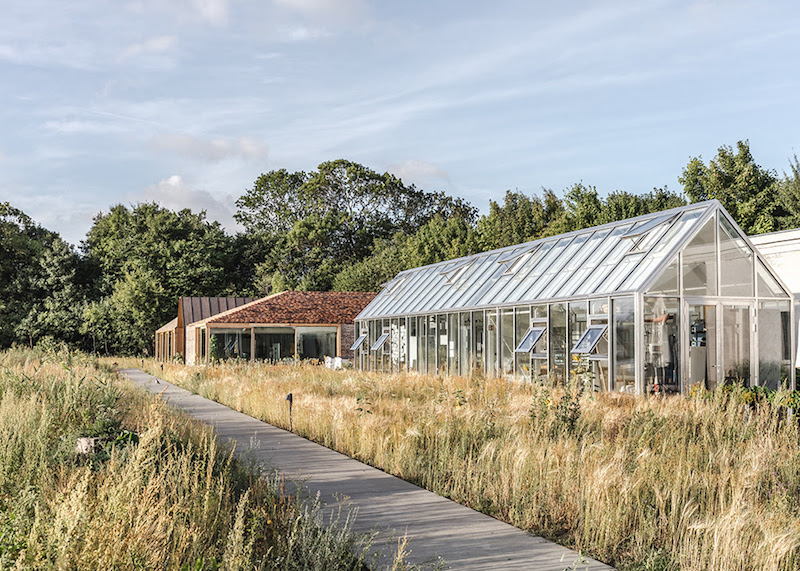 Photo: Rasmus Hjortshoj.
Photo: Rasmus Hjortshoj.
“The new noma dissolves the traditional idea of a restaurant into its constituent parts and reassembles them in a way that puts the chefs at the heart of it all,” says Bjarke Ingels, Founding Partner, BIG.
The restaurant provides just under 14,000 sf of space across its 11 buildings.
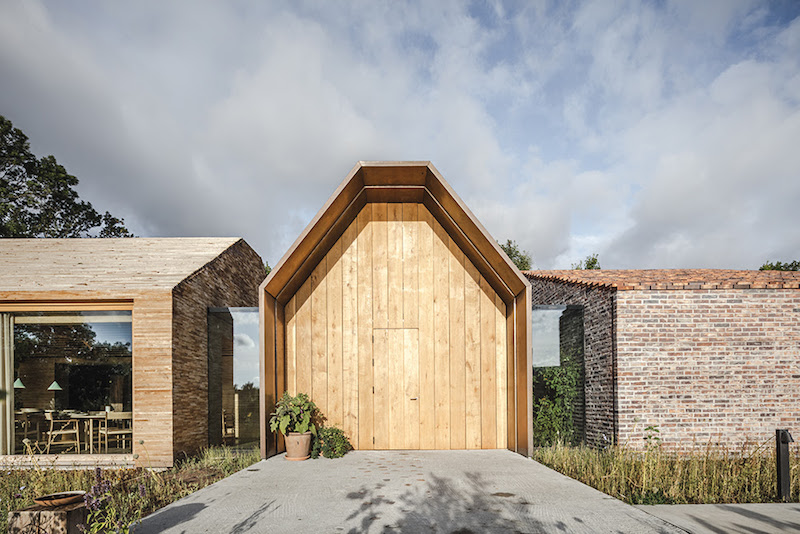 Entrance. Photo: Rasmus Hjortshoj.
Entrance. Photo: Rasmus Hjortshoj.
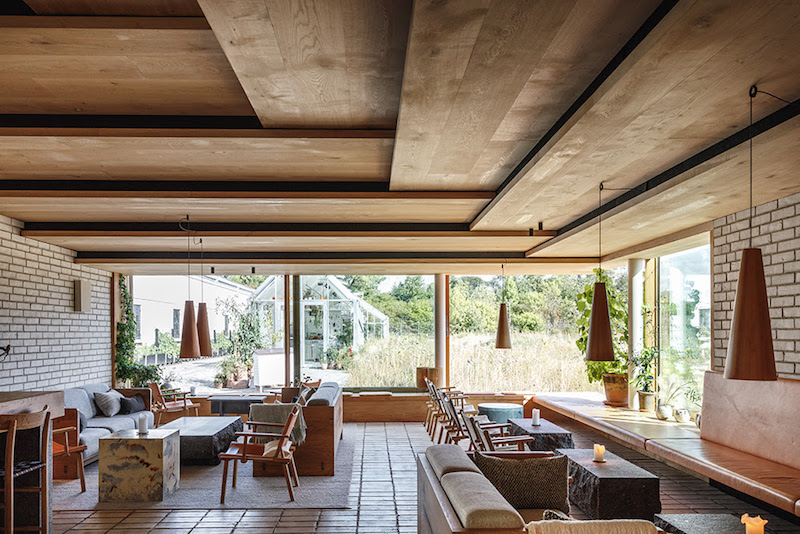 Lounge area. Photo: Rasmus Hjortshoj.
Lounge area. Photo: Rasmus Hjortshoj.
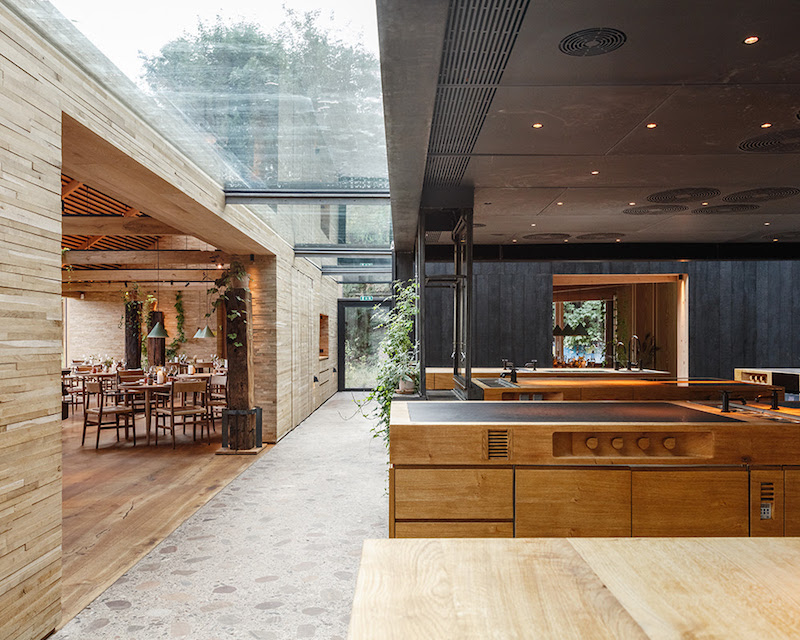 Dining room and kitchen. Photo: Rasmus Hjortshoj.
Dining room and kitchen. Photo: Rasmus Hjortshoj.
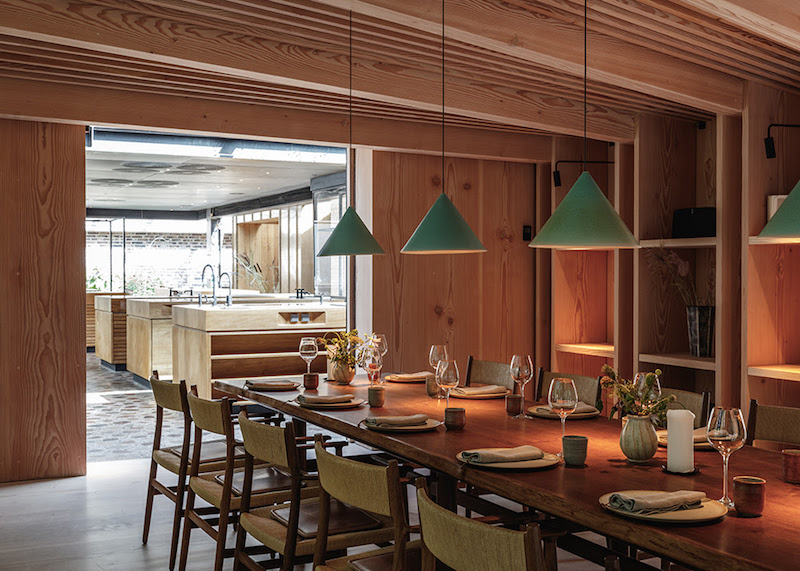 Private dining room. Photo: Rasmus Hjortshoj.
Private dining room. Photo: Rasmus Hjortshoj.
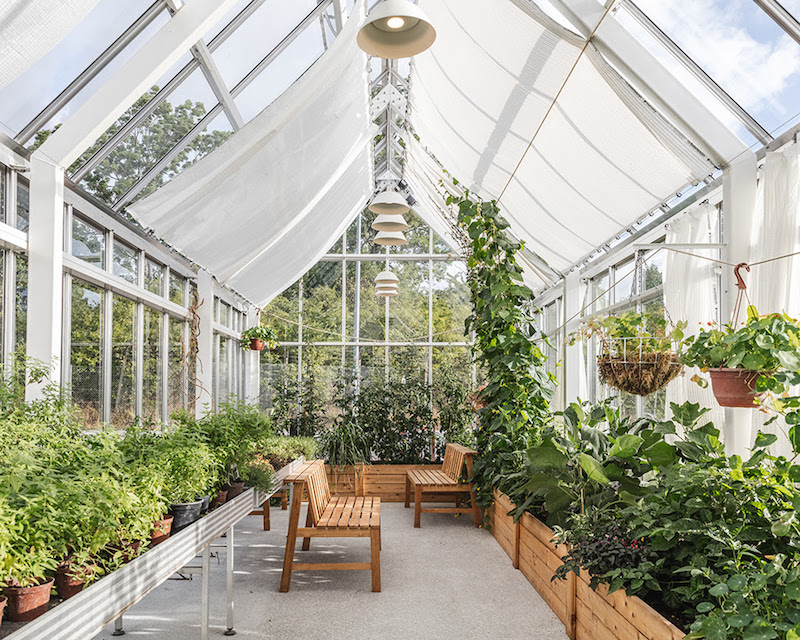 Greenhouse. Photo: Rasmus Hjortshoj.
Greenhouse. Photo: Rasmus Hjortshoj.
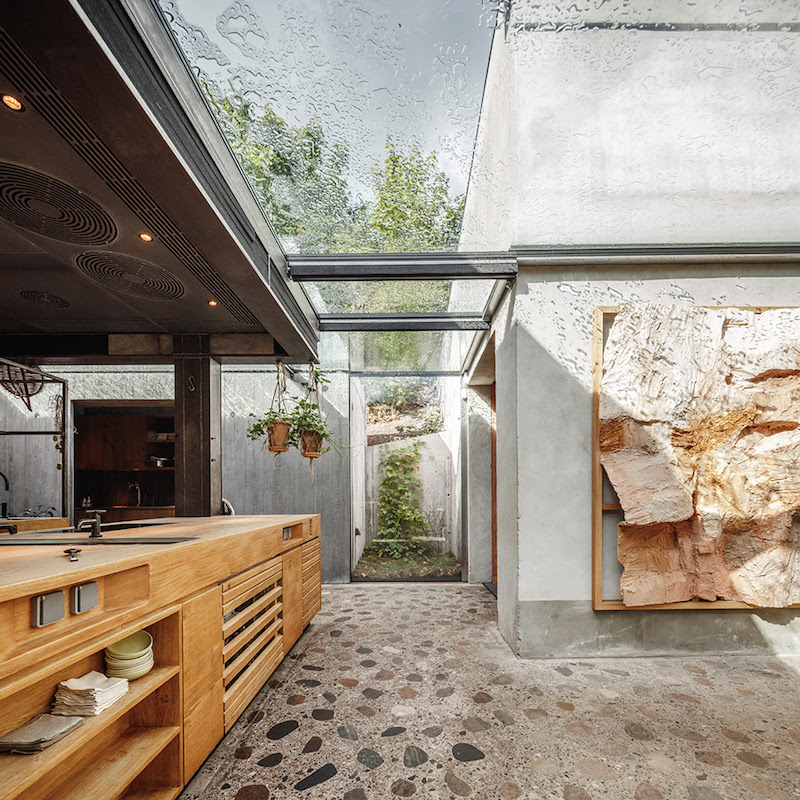 Kitchen. Photo: Rasmus Hjortshoj.
Kitchen. Photo: Rasmus Hjortshoj.
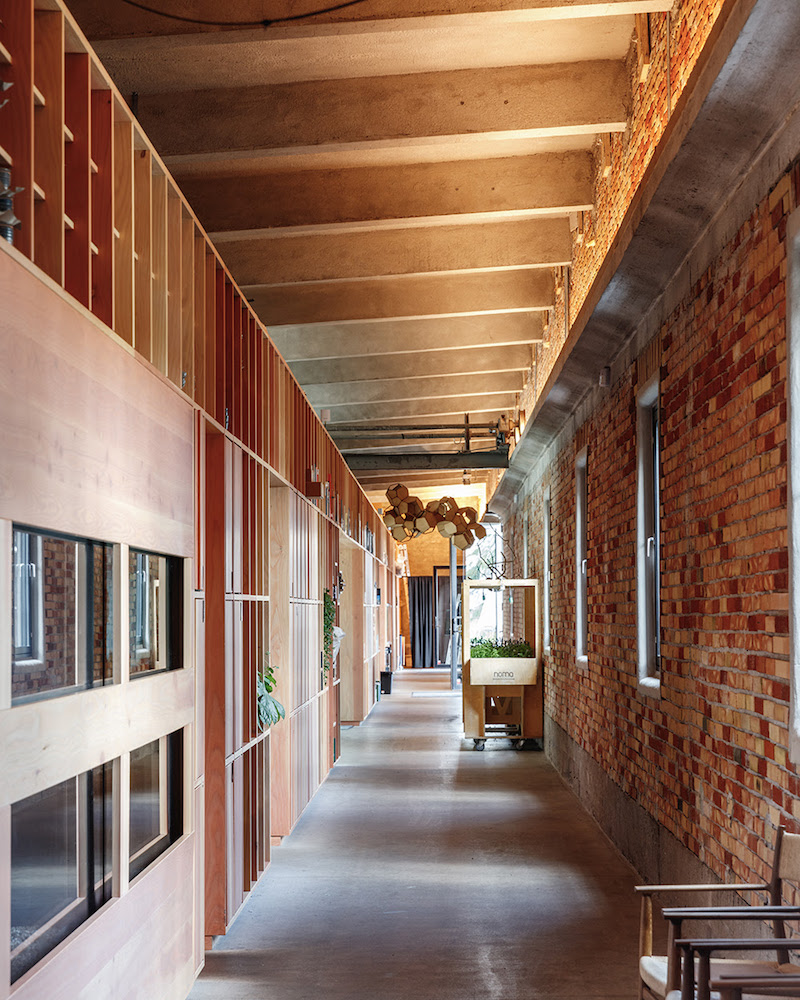 Display hallway. Photo: Rasmus Hjortshoj.
Display hallway. Photo: Rasmus Hjortshoj.
Related Stories
Sponsored | BD+C University Course | May 3, 2022
For glass openings, how big is too big?
Advances in glazing materials and glass building systems offer a seemingly unlimited horizon for not only glass performance, but also for the size and extent of these light, transparent forms. Both for enclosures and for indoor environments, novel products and assemblies allow for more glass and less opaque structure—often in places that previously limited their use.
Retail Centers | Apr 28, 2022
Cannabis dispensary Beyond-Hello debuts ‘glass-box’ design for Culver City facility
Los Angeles’ Culver City will open its first cannabis dispensary with Beyond/Hello.
Mixed-Use | Apr 22, 2022
San Francisco replaces a waterfront parking lot with a new neighborhood
A parking lot on San Francisco’s waterfront is transforming into Mission Rock—a new neighborhood featuring rental units, offices, parks, open spaces, retail, and parking.
Market Data | Apr 14, 2022
FMI 2022 construction spending forecast: 7% growth despite economic turmoil
Growth will be offset by inflation, supply chain snarls, a shortage of workers, project delays, and economic turmoil caused by international events such as the Russia-Ukraine war.
Projects | Mar 22, 2022
Fast-growing Austin adds a $3 billion community
The nation’s fastest-growing large metro area is getting even bigger, with the addition of a $3 billion, 66-acre community.
Projects | Mar 22, 2022
AREA15 to open second location in Orlando, Florida
AREA15, an immersive and experiential art, entertainment, dining and retail center, recently announced that it will open its second location in Orlando, Florida, in 2024.
Projects | Mar 18, 2022
Former department store transformed into 1 million sf mixed-use complex
Sibley Square, a giant mixed-use complex project that transformed a nearly derelict former department store was recently completed in Rochester, N.Y.
Projects | Mar 2, 2022
Manufacturing plant gets second life as a mixed-use development
Wire Park, a mixed-use development being built near Athens, Ga., will feature 130 residential units plus 225,000 square feet of commercial, office, and retail space. About an hour east of downtown Atlanta, the 66-acre development also will boast expansive public greenspace.
Urban Planning | Feb 11, 2022
6 ways to breathe life into mixed-use spaces
To activate mixed-use spaces and realize their fullest potential, project teams should aim to create a sense of community and pay homage to the local history.
Retail Centers | Jan 31, 2022
Amazon Style: Amazon’s latest innovative physical shopping experience
In January, Amazon unveiled plans to build a physical fashion store concept, dubbed Amazon Style, in Los Angeles. The e-commerce giant says the store will offer “together the best of shopping on Amazon–great prices, selection, and convenience–with an all new shopping experience built to inspire.”

















