Noma, a restaurant that has been named the best in the world four times by World’s 50 Best Restaurants, has moved from the 16th century harborside warehouse it has called home for the past 14 years. Its new abode was built on the site of a protected ex-military warehouse once used to store mines for the Royal Dutch Navy.
Designed by Bjarke Ingels Group (BIG) as an intimate garden village, the new location dissolves the restaurant’s individual functions into a collection of separate but connected buildings. There are 11 spaces in total, each one tailored to its specific needs, and densely clustered around the kitchen.
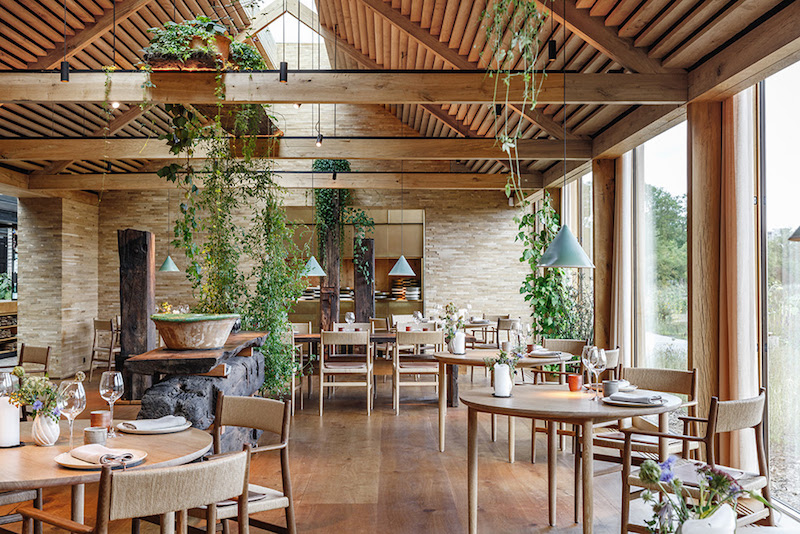 Dining room. Photo: Rasmus Hjortshoj.
Dining room. Photo: Rasmus Hjortshoj.
The kitchen is designed as a panopticon, which allows the chefs to oversee the entire kitchen, the dining room, and the private dining room. The kitchen and guest spaces are made of stacked timber planks meant to look like neatly stacked wood at a timber yard.
See Also: WeWork names BIG’s Ingels as its Chief Architect
Outside, three free-standing glass houses provide the restaurant’s garden, bakery, and test kitchen. The garden is visible to guests via a set of sliding windows. A large skylight helps bring in natural light to the kitchen and various dining spaces. Also included in the new restaurant are a barbeque and a lounge. Guests can explore each space and move between buildings via glass-encased connecting spaces.
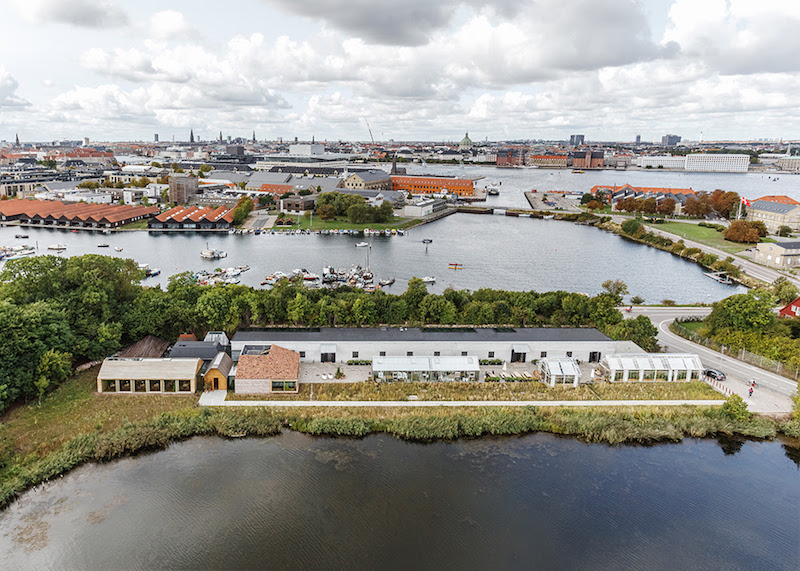 Photo: Rasmus Hjortshoj.
Photo: Rasmus Hjortshoj.
BIG preserved the existing warehouses shell and used it for all the back-of-house functions such as the prep kitchen, fermentation labs, fish tanks, ant farms, terrarium, and break-out areas for staff.
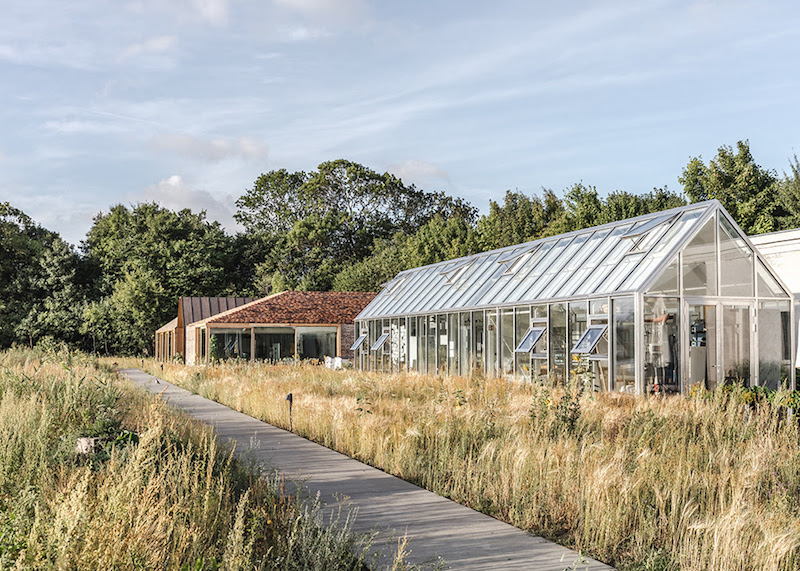 Photo: Rasmus Hjortshoj.
Photo: Rasmus Hjortshoj.
“The new noma dissolves the traditional idea of a restaurant into its constituent parts and reassembles them in a way that puts the chefs at the heart of it all,” says Bjarke Ingels, Founding Partner, BIG.
The restaurant provides just under 14,000 sf of space across its 11 buildings.
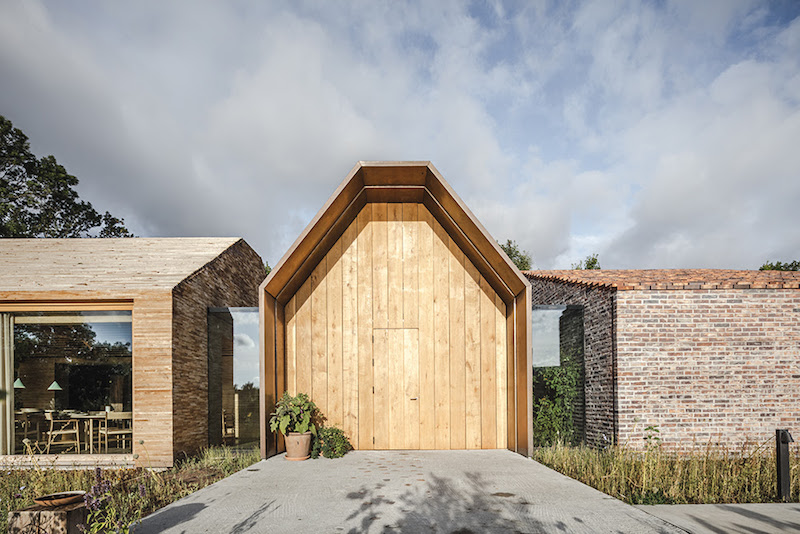 Entrance. Photo: Rasmus Hjortshoj.
Entrance. Photo: Rasmus Hjortshoj.
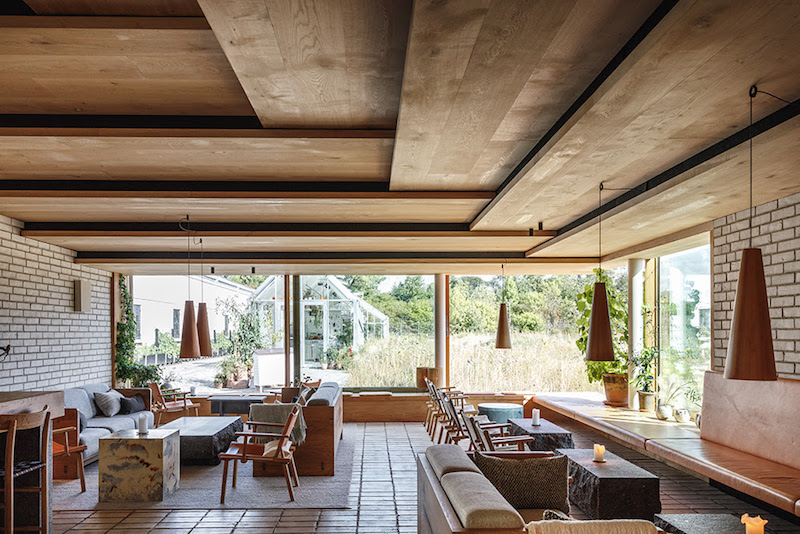 Lounge area. Photo: Rasmus Hjortshoj.
Lounge area. Photo: Rasmus Hjortshoj.
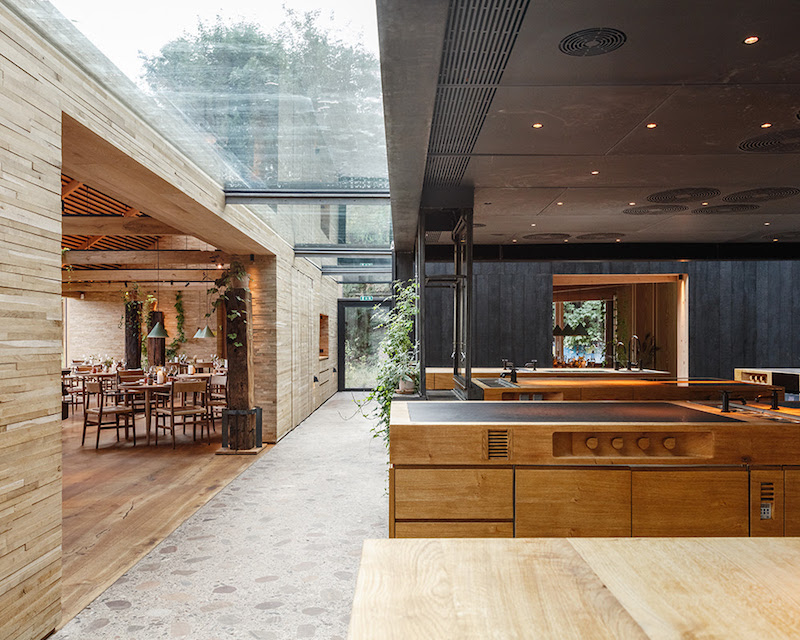 Dining room and kitchen. Photo: Rasmus Hjortshoj.
Dining room and kitchen. Photo: Rasmus Hjortshoj.
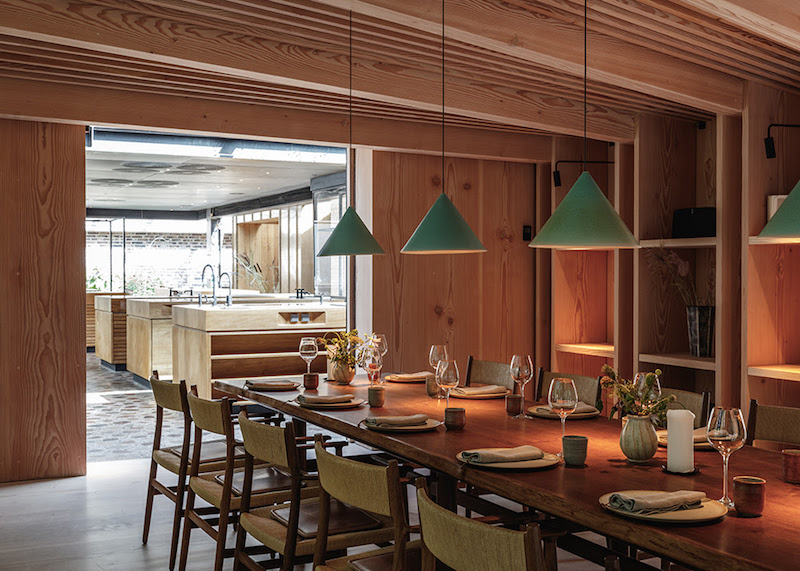 Private dining room. Photo: Rasmus Hjortshoj.
Private dining room. Photo: Rasmus Hjortshoj.
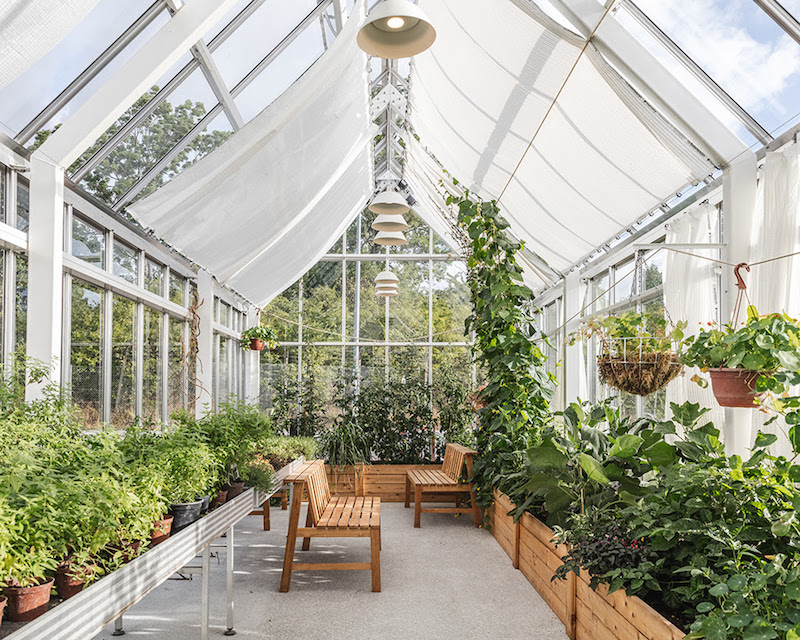 Greenhouse. Photo: Rasmus Hjortshoj.
Greenhouse. Photo: Rasmus Hjortshoj.
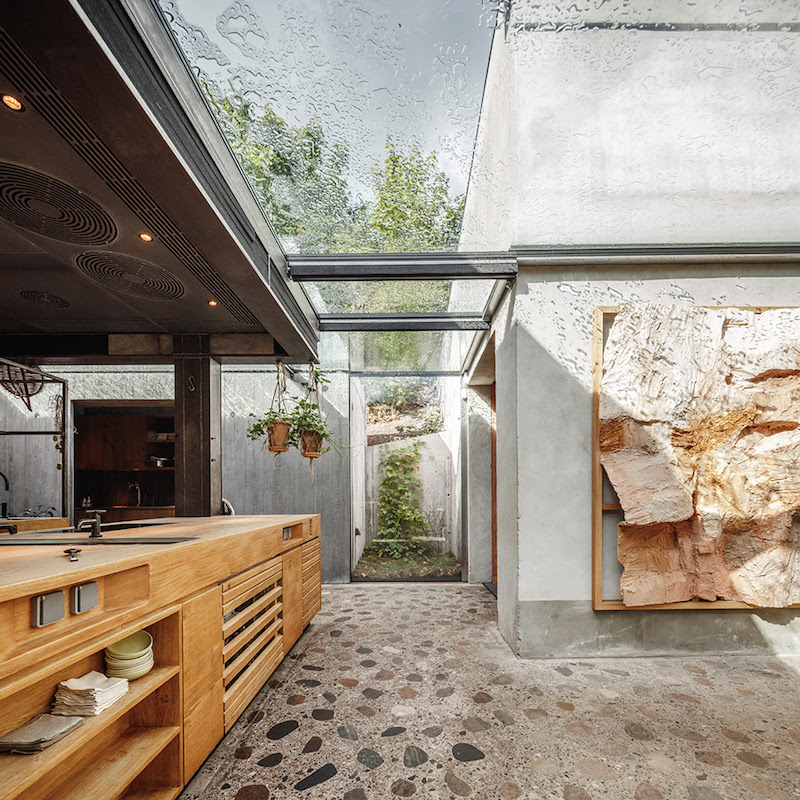 Kitchen. Photo: Rasmus Hjortshoj.
Kitchen. Photo: Rasmus Hjortshoj.
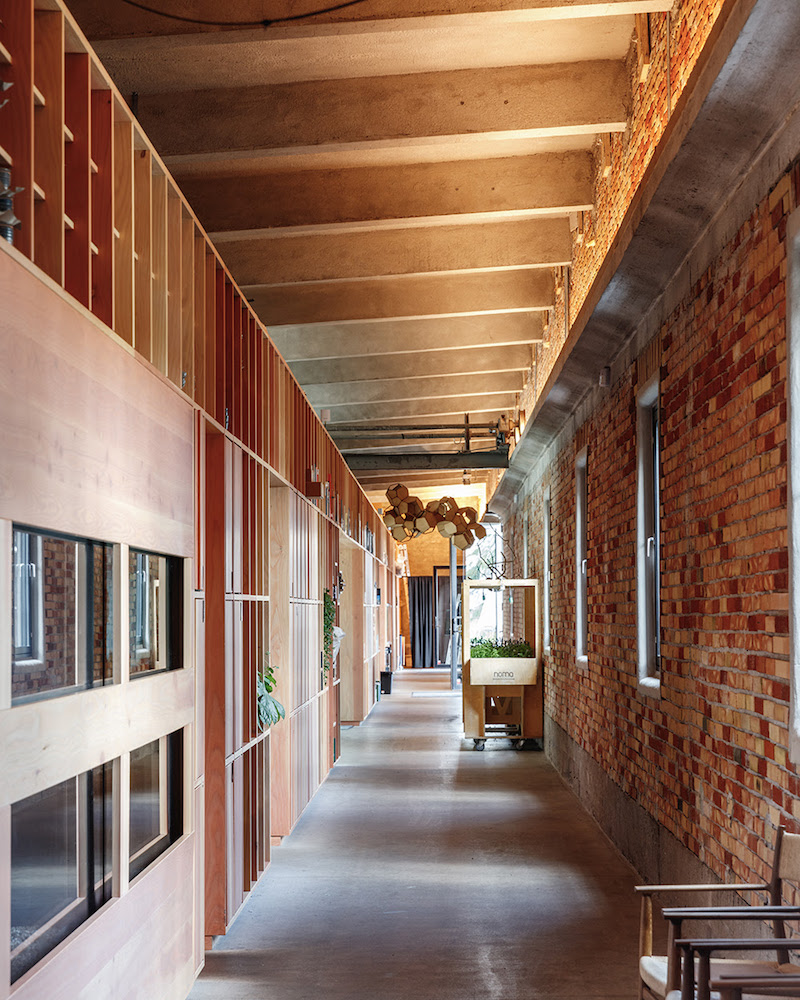 Display hallway. Photo: Rasmus Hjortshoj.
Display hallway. Photo: Rasmus Hjortshoj.
Related Stories
| Jun 30, 2014
4 design concepts that remake the urban farmer's market
The American Institute of Architects held a competition to solve the farmer's markets' biggest design dilemma: lightweight, bland canopies that although convenient, does not protect much from the elements.
| Jun 20, 2014
Sterling Bay pulled on board for Chicago Old Main Post Office project
Sterling Bay Cos. and Bill Davies' International Property Developers North America partner up for a $500 million restoration of Chicago's Old Main Post Office
| Jun 19, 2014
First look: JDS Architects' roller-coaster-like design for Istanbul waterfront development
The development's wavy and groovy design promises unobstructed views of the Marmara Sea for every unit.
| Jun 18, 2014
Study shows walkable urbanism has positive economic impact
Walkable communities have a higher GDP, greater wealth, and higher percentages of college grads, according to a new study by George Washington University.
| Jun 18, 2014
Arup uses 3D printing to fabricate one-of-a-kind structural steel components
The firm's research shows that 3D printing has the potential to reduce costs, cut waste, and slash the carbon footprint of the construction sector.
| Jun 16, 2014
6 U.S. cities at the forefront of innovation districts
A new Brookings Institution study records the emergence of “competitive places that are also cool spaces.”
| Jun 13, 2014
First look: BIG's spiraling museum for watchmaker Audemars Piguet
The glass-and-steel pavilion's spiral structure acts as a storytelling device for the company's history.
| Jun 12, 2014
Austrian university develops 'inflatable' concrete dome method
Constructing a concrete dome is a costly process, but this may change soon. A team from the Vienna University of Technology has developed a method that allows concrete domes to form with the use of air and steel cables instead of expensive, timber supporting structures.
| Jun 11, 2014
Bill signing signals approval to revitalize New Orleans’ convention center corridor
A plan to revitalize New Orleans' Convention Center moves forward after Louisiana governor signs bill.
| Jun 9, 2014
Green Building Initiative launches Green Globes for Sustainable Interiors program
The new program focuses exclusively on the sustainable design and construction of interior spaces in nonresidential buildings and can be pursued by both building owners and individual lessees of commercial spaces.














