Renderings of Bjarke Ingels Group’s latest project resemble terraced glass cubes arranged similarly to Northern Ireland’s Giant’s Causeway rock formation.
According to Inhabitat, the design is for a mixed-use development in Stockholm’s Gärdet district, commissioned by Oscar Properties. The name of the project is 79 & Park, located next to Stockholm’s Royal National City Park.
Composed of 140 apartments, the project is primarily residential. The ground floor will host commercial spaces, while the southwest corner will contain a public viewing platform.
About the cascading placement of the cubes, BIG tells Dezeen that “the massing is visually reduced through a language of pixels, scaled to the human form.”
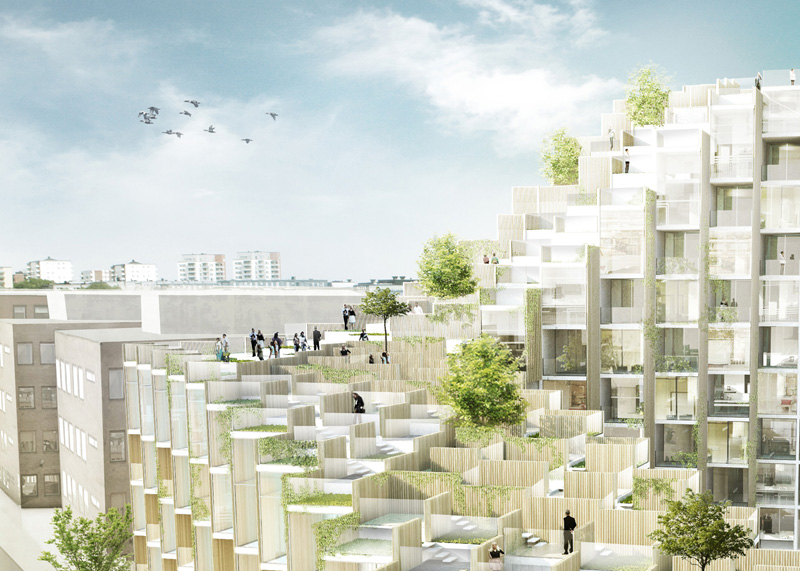
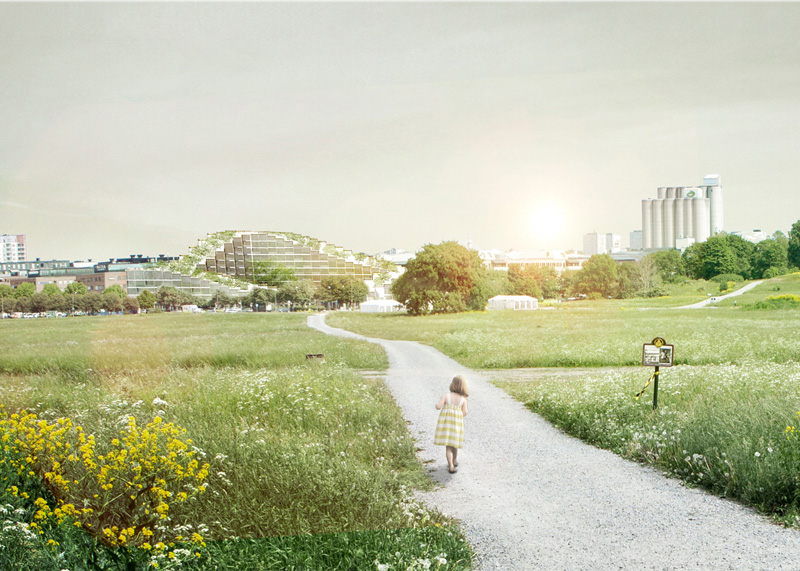
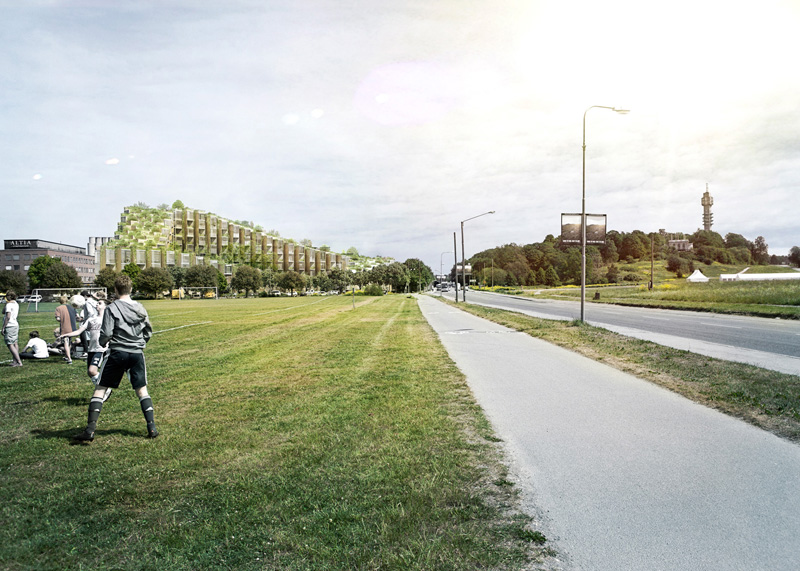
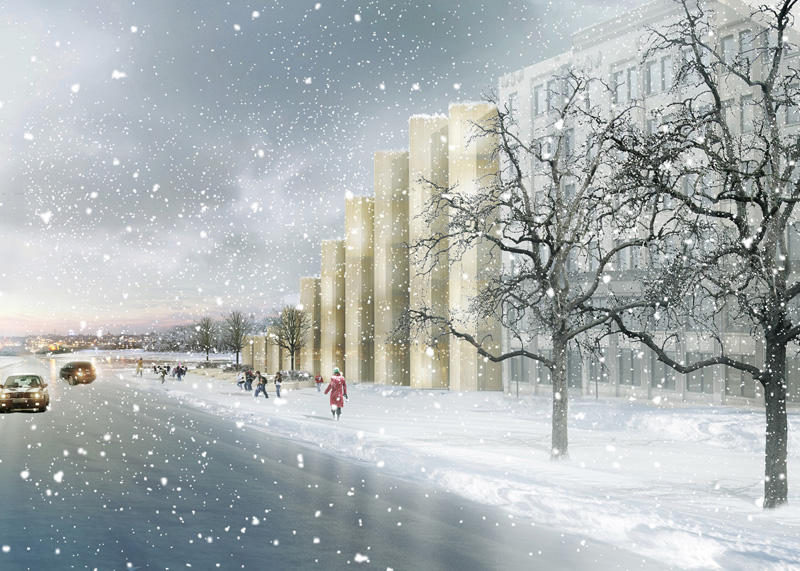
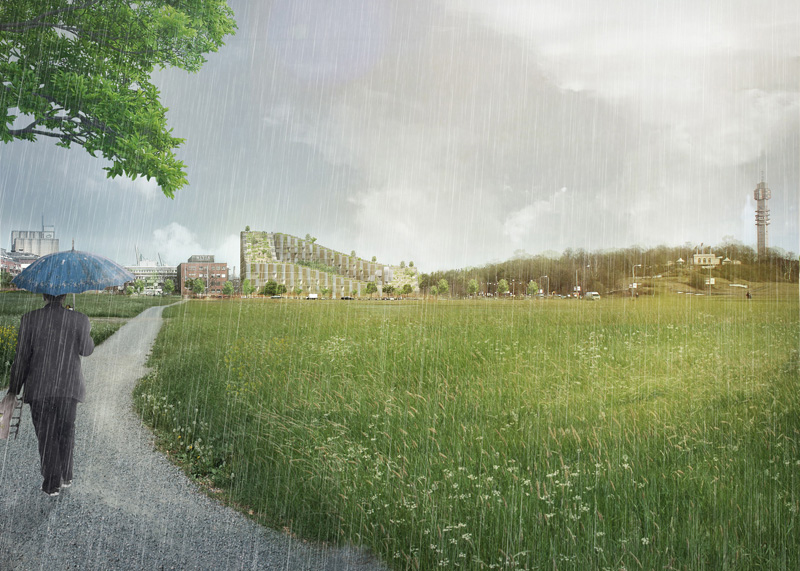
Related Stories
| May 16, 2011
Autodesk and the USGBC announce multifamily design competition
Autodesk is partnering with the U.S. Green Building Council to sponsor the organization’s multifamily midrise design competition, which will give design professionals and students an opportunity to present their solutions to sustainable, multifamily midrise design.
| May 3, 2011
Would apartment shells help the housing market?
One reason the U.S. government pushed for homeownership is because it’s thought to reduce turnover and build strong communities. Owners have a vested interest in their properties whereas renters don’t—but what if were to change?
| Apr 12, 2011
Luxury New York high rise adjacent to the High Line
Located adjacent to New York City’s High Line Park, 500 West 23rd Street will offer 111 luxury rental apartments when it opens later this year.
| Mar 22, 2011
Mayor Bloomberg unveils plans for New York City’s largest new affordable housing complex since the ’70s
Plans for Hunter’s Point South, the largest new affordable housing complex to be built in New York City since the 1970s, include new residences for 5,000 families, with more than 900 in this first phase. A development team consisting of Phipps Houses, Related Companies, and Monadnock Construction has been selected to build the residential portion of the first phase of the Queens waterfront complex, which includes two mixed-use buildings comprising more than 900 housing units and roughly 20,000 square feet of new retail space.











