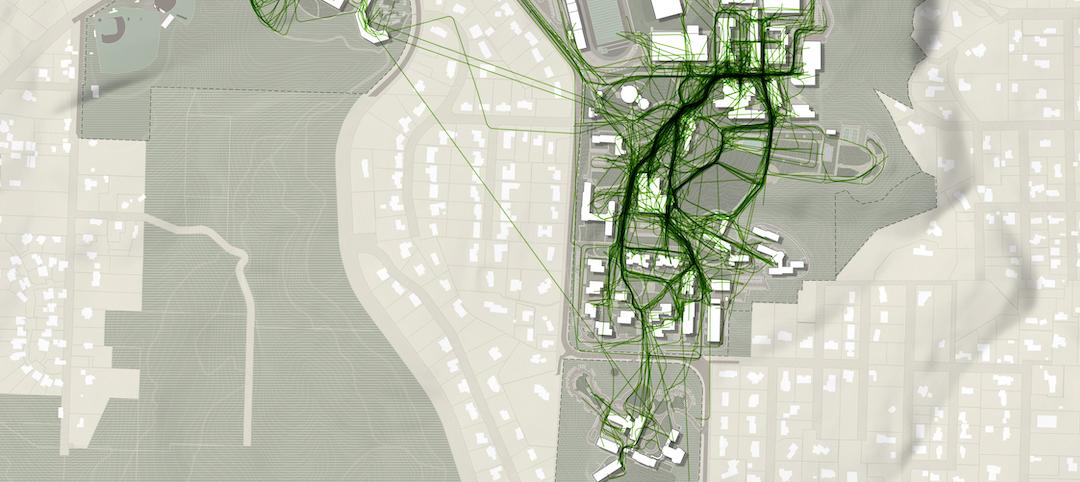The first WeGrow school in New York City, created from a collaboration between BIG and WeWork, is a 10,000-sf space for children between the ages of three and nine located in WeWork’s HQ in Manhattan’s Chelsea neighborhood.
The school was designed “for learning to be a transformational and holistic experience,” according it BIG. It features a field of super-elliptic objects with a variety of functions that allows children to move freely throughout the day and to learn from the environment around them. The school includes four classrooms, flexible workshops, community space, a multi-purpose studio, an art studio, a music room, and a variety of playscapes.
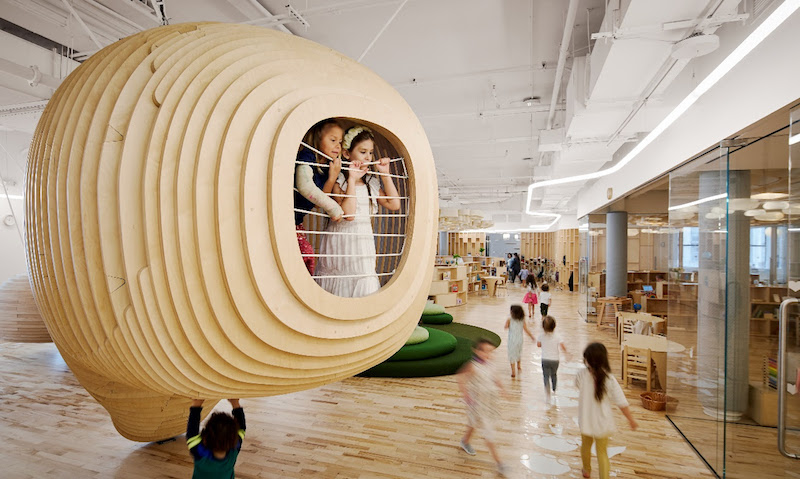 Image by Dave Burk.
Image by Dave Burk.
See Also: The Alphabet of Light: A to Z from BIG
The majority of the partitions inside the school are shelves raised to the level of the child in order to allow natural light to reach deep into the building. The different shelving levels for each age group curve occasionally to create activity pockets while still allowing the teachers to have full perspective of the space. Overhead, acoustic clouds are illuminated with Ketra bulbs that shift in color and intensity based on the time of day.
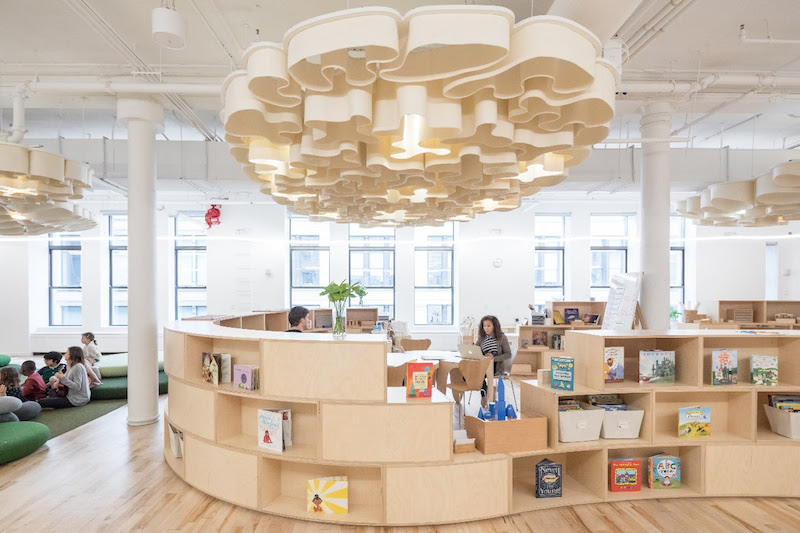 Image by Laurian Ghinitoiu.
Image by Laurian Ghinitoiu.
Learning stations feature details and materials designed to optimize the environment: modular classrooms promote movement and collaboration, puzzle tables and chairs manufactured by Bednark Studio come in kid and parent sizes to offer equal perspectives, and the vertical garden with tiles made in Switzerland by Laufen are planted with lavender, sweet violets, and chocolate mint among others. BIG’s Gople Lamp and Alphabet of Light illuminate the path from the lobby (shared by teachers, parents, and children) to the classrooms.
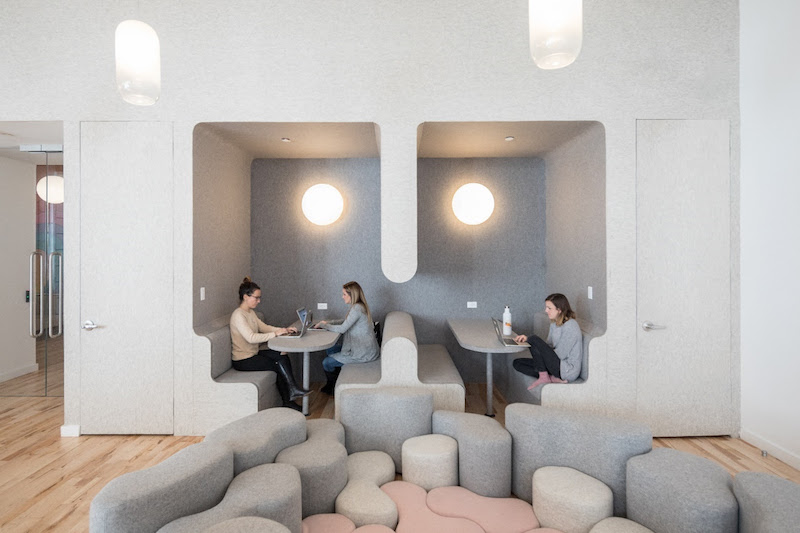 Image by Laurian Ghinitoiu.
Image by Laurian Ghinitoiu.
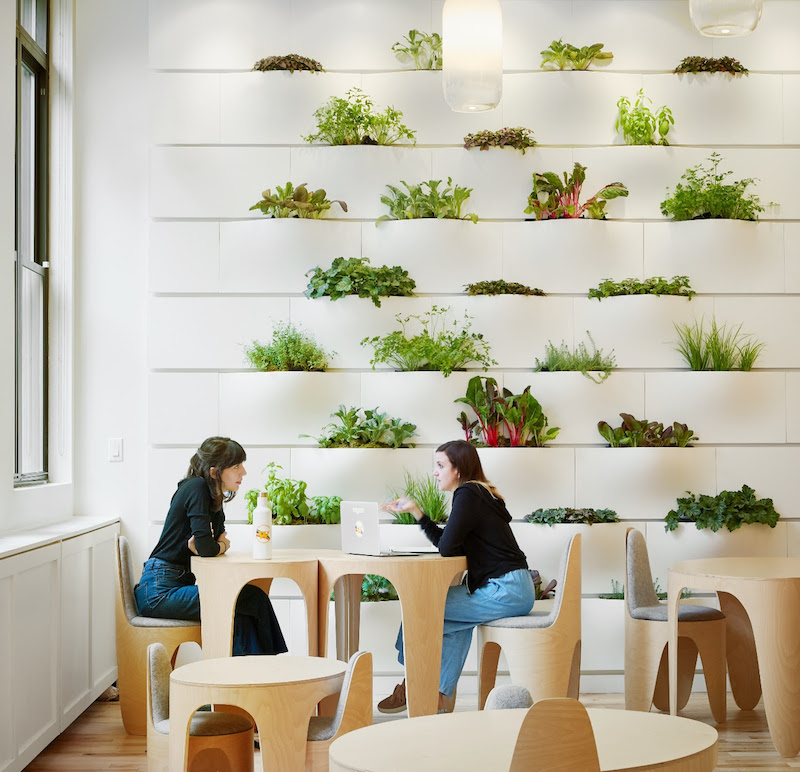 Image by Dave Burk.
Image by Dave Burk.
Related Stories
University Buildings | Jan 11, 2022
Designing for health sciences education: supporting student well-being
While student and faculty health and well-being should be a top priority in all spaces within educational facilities, this article will highlight some key considerations.
ProConnect Events | Jan 8, 2022
ProConnect Events 2022: Multifamily, Sustainability, Education, and Single Family – watch the video to learn how to participate!
At ProConnect events, building product manufacturers meet with AEC professionals and real estate developers to discuss upcoming building projects, new products, and technical solutions.
Education Facilities | Jan 5, 2022
Student housing for Gen Z students will emphasize digital technology and ‘alone together’ spaces
As digitally engaged as Generation Z is, they still value and desire in-person communication and socialization.
K-12 Schools | Dec 10, 2021
Trends in K-12 school design, with Dan Boggio and Melissa Turnbaugh of PBK
Dan Boggio and Melissa Turnbaugh of PBK, the largest K-12 design firm in the U.S., discuss the favorable market conditions and the latest trends in K-12 school design with BD+C's Rob Cassidy.
Giants 400 | Nov 18, 2021
2021 K-12 School Sector Giants: Top architecture, engineering, and construction firms in the U.S. K-12 school facilities sector
PBK, Gilbane, AECOM, and DLR Group head BD+C's rankings of the nation's largest K-12 school facilities sector architecture, engineering, and construction firms, as reported in the 2021 Giants 400 Report.
2021 Building Team Awards | Nov 17, 2021
Caltech's new neuroscience building unites scientists, engineers to master the human brain
The Tianqiao and Chrissy Chen Institute for Neuroscience at the California Institute of Technology in Pasadena wins a Gold Award in BD+C's 2021 Building Team Awards.
Designers / Specifiers / Landscape Architects | Nov 16, 2021
‘Desire paths’ and college campus design
If a campus is not as efficient as it could be, end users will use their feet to let designers know about it.
K-12 Schools | Nov 14, 2021
New Blackwater Community School completed for Gila River Indian Community, in Arizona
Construction on the new Blackwater Community School, a two-story structure on the Gila River Indian Community, located southeast of Phoenix, Arizona, was completed on August 31, 2021.
K-12 Schools | Nov 10, 2021
K-12 school design innovation: 'Learning Everywhere' and the mobile classroom
Last September, AIA San Francisco awarded the Professional Category in its 2021 Future Classroom Competition to a five-person team from Culver City, Calif.-based Berliner Architects. The firm was selected for its “Learning Everywhere” idea that features a mobile strategy for education at school, home, on field trips, and in transit. BD+C's John Caulfield discuss that concept with Richard Berliner, AIA, Principal, Berliner Architects.
Cladding and Facade Systems | Oct 26, 2021
14 projects recognized by DOE for high-performance building envelope design
The inaugural class of DOE’s Better Buildings Building Envelope Campaign includes a medical office building that uses hybrid vacuum-insulated glass and a net-zero concrete-and-timber community center.









