A pyramid, the giant spiral, a residential-office building with vegetation sprouting from its exterior, and a structure that takes its cue from Rubik’s Cube.
These are the characteristics of the four Best Tall Building Award winners of 2016, as chosen by a jury representing the Chicago-based Council on Tall Buildings and Urban Habitat (CTBUH). The eight-person main jury was chaired by Karl Fender, director Fender Katsalidis Architects in Melbourne, Australia. The eight-person technical jury was chaired by SawTeen See, managing partner with the engineering consultant Leslie E. Robertson Associates, New York.
The winning buildings were selected from 132 submissions representing 27 countries. They will be recognized during the Council’s 15th Annual Awards Symposium on November 3, at which time the Awards Jury will pick the Best Tall Building Worldwide from the regional winners:
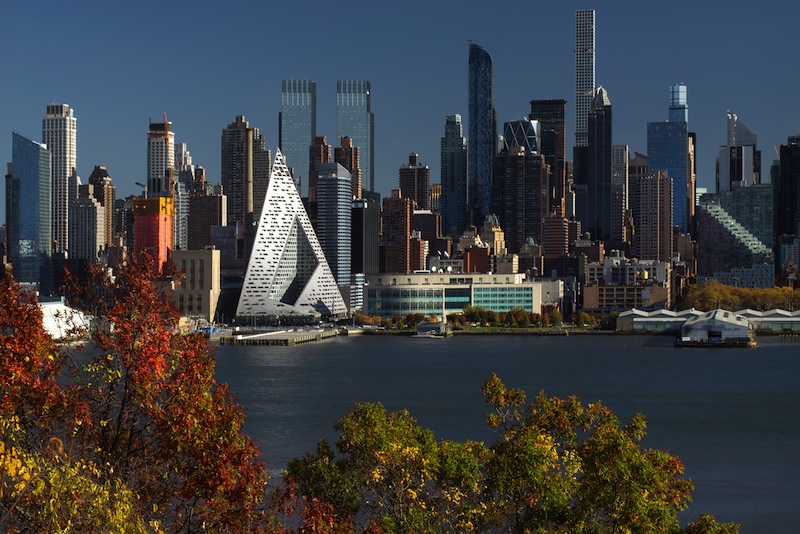 Via 57 West. Image: @Nic Lehoux
Via 57 West. Image: @Nic Lehoux
The Americas:
•Via 57 West, New York City. This pyramid-shaped, 940,012-sf residential building is 467 feet tall, with 709 apartments within 34 above-ground floors. Via 57 has been called a “courtscaper,” because it combines a European perimeter block and the traditional Manhattan high-rise that encompasses a 2,040-sf courtyard. The Building Team included The Durst Organization (owner/developer); Bjarke Ingels Group (design), SLCE Architects (architect of record), Thornton Tomasetti (SE), Dagher Engineering (MEP engineer), and Hunter Roberts Construction Group (GC).
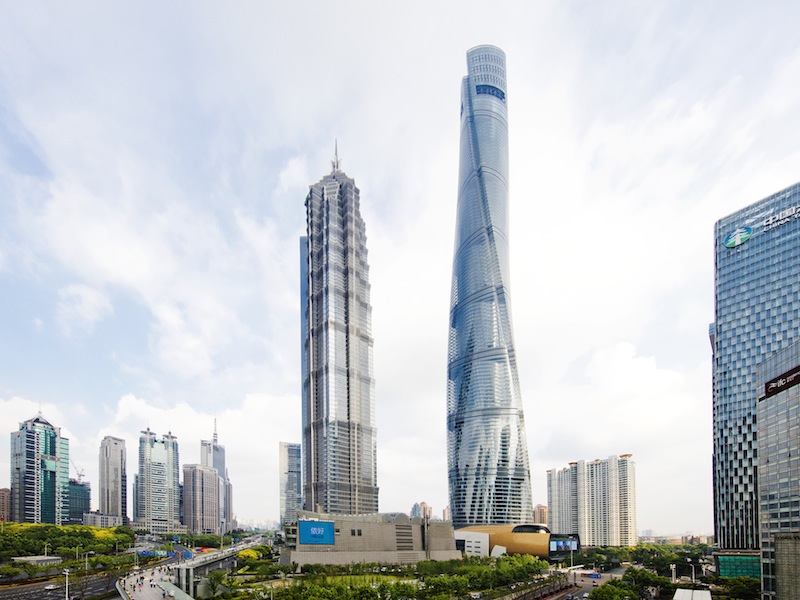 Shanghai Tower. Image: @Connie Zhou
Shanghai Tower. Image: @Connie Zhou
Asia and Australasia:
•Shanghai Tower, Shanghai, China. This 632-meter hotel and office tower is the second-tallest in the world. It is the third of a trio of towers in the heart of Shanghai’s new Lujiazui Finance and Trade Zone. Its curved façade and spiraling form allowed for a 24% savings in structural wind loading compared to a rectangular building of the same height. The 4.5 million-sf tower includes 258 hotel rooms, and sports the world’s fastest elevator, at 20.6 meters per second. The Building Team: Shanghai Tower Construction & Development (owner/developer), Gensler (designer), Tongji Architectural Design Group (architect of record), Thornton Tomasetti (SE), Cosentini and Aurecon (MEP), Shanghai Construction Group (GC), Shanghai Jianke Engineering Consulting (project manager).
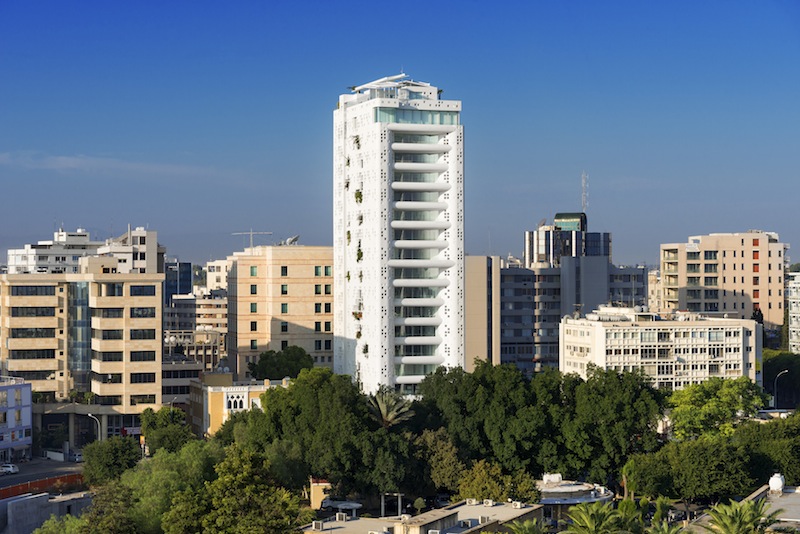 The White Walls. Image: @Yiorgis Yerolymbos, courtesy of Nice Day Developments
The White Walls. Image: @Yiorgis Yerolymbos, courtesy of Nice Day Developments
Europe:
•The White Walls, also known as Tower 25, in Nicosia, Cyprus. This 107,639-sf residential-office tower is 228 feet high. It has 18 floors above ground, and three below. There are eight apartments in the building. Its distinguishing feature is its Mediterranean design, and concrete white exterior walls accented by numerous square perforations, through which vegetation hangs. Native plants, in fact, cover 80% of the façade. The building was completed last year. Its Building Team included Nice Day Developments (owner/developer), Ateliers Jean Nouvel (designer), Takis Sophocleous Architects (architect of record), KAL Engineering (SE), Mitsides Samouhi & Partners (MEP), Lois Builders (GC),
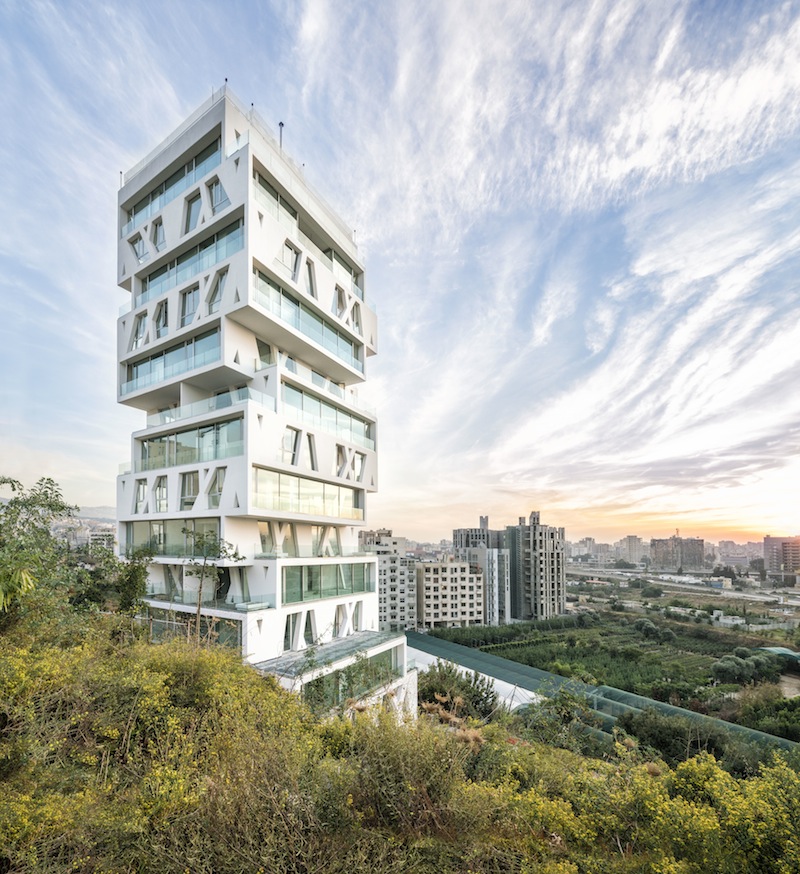 The Cube. Image: @Matthijs van Roon
The Cube. Image: @Matthijs van Roon
Middle East and Africa:
•The Cube, in Beirut, Lebanon. This 60,278-sf, 186-foot-high residential building, completed last year, includes 21 apartments with fluid spaces, large balconies, and wall-to-wall window frames. The building design stacks 14 rotated floor plans on top of a lobby. The structure uses self-consolidating concrete, allowing loads to be directed to four areas of rotated girders on every floor, with no additional structural slabs added to the façades. The building has 15 floors above ground, three below. Its Building Team included Masharii (owner/developer), Orange Architects (designer), CBA Group (architect of record), Bureau d’Etudes Rodolphe Mattar (SE), Ussama Mogharbei (MEP), and K.Abboud (GC).
The finalists for the Best Tall Buildings Award were:
In the Americas: 423 Park Avenue, New York; The Tower at PNC Plaza, Pittsburgh; and Torre Reforma, Mexico City.
In Asia and Australasia: Beijing Greenland Dawangjing Tower, Beijing; Jiangxi Nanchange Greenland Central Plaza, Nanchang, China; Shinsegae International, Seoul, South Korea; SkyHabitat, Singapore; and South Beach, Singapore.
In Europe: Allianz Tower, Istanbul, Turkey; Allianz Tower, Milan, Italy; ECB - European Central Bank, Frankfurt, Germany; Grattacielo Intesa Sanpaolo Torino, Turin, Italy;
In the Middle East and Africa: Iris Bay, Dubai.
The Urban Habitat Award winner is Wuhan Tiandi Site A, an urban regeneration master plan in China.
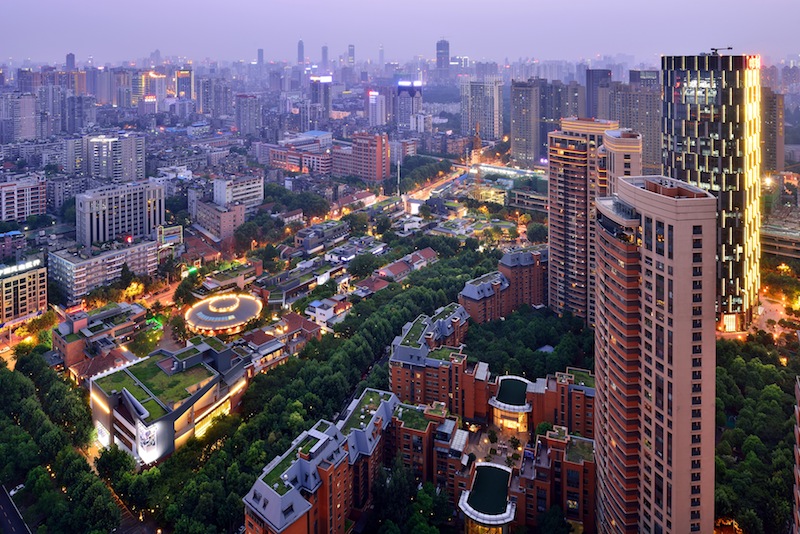
Wuhan Tiandi. Image: @Shui On Land
Related Stories
| Aug 11, 2010
Aloft hotel opens at Washington National Harbor
A partnership of five developers, including the John Hardy Group and Peterson Companies, have completed a 190-room aloft hotel at Washington National Harbor, a mixed-use retail/entertainment development in Oxon Hill, Md., near Washington, D.C. Designed in conjunction with David Rockwell and the Rockwell Group, the aloft prototype offers atmospheric public spaces designed to draw guests from the...
| Aug 11, 2010
Manhattan's latest boutique hotel will be LEED Silver certified
New York-based developer Tribeca Associates has commissioned Brennan Beer Gorman Architects to design its latest mixed-use office and boutique hotel at 330 Hudson Street. Located in the downtown Hudson Square area of Manhattan, the LEED-Silver development will involve the redevelopment of a historic, eight-story warehouse building into 292,000 sf of office space, 15,000 sf of retail space, and ...
| Aug 11, 2010
Luxury Hotel required faceted design
Goettsch Partners, Chicago, designed a new five-star, 214-room hotel for the King Abdullah Financial District (KAFD) in Riyadh, Saudi Arabia. The design-build project, with Saudi Oger Ltd. as contractor and Rayadah Investment Co. as developer, has a three-story podium supporting a 17-story glass tower with a nine-story opening that allows light to penetrate the mass of the building.
| Aug 11, 2010
Westin Hotel
Mid-twentieth-century projects are in a state of limbo. In many cities, safeguards against quick demolition don't even cover “new” buildings built after 1939, yet many such buildings may be obsolete by current standards. The Farmers and Mechanics Savings Bank, located in downtown Minneapolis, was one such building, a rare example of architecture from a time when American design was ...
| Aug 11, 2010
Platinum Award: Monumentally Hip Hotel Conversion
At one time the tallest building west of the Mississippi, the Foshay Tower has stood proudly on the Minneapolis skyline since 1929. Built by Wilbur Foshay as a tribute to the Washington Monument, the 30-story obelisk served as an office building—and cultural icon—for more than 70 years before the Ryan Companies and co-developer RWB Holdings partnered with Starwood Hotels & Resor...
| Aug 11, 2010
AIA Course: Enclosure strategies for better buildings
Sustainability and energy efficiency depend not only on the overall design but also on the building's enclosure system. Whether it's via better air-infiltration control, thermal insulation, and moisture control, or more advanced strategies such as active façades with automated shading and venting or novel enclosure types such as double walls, Building Teams are delivering more efficient, better performing, and healthier building enclosures.
| Aug 11, 2010
Hilton President Hotel
Once an elegant and fashionably trendy locale, the Presidential Hotel played host to the 1928 Republican National Convention where Herbert Hoover was nominated for President, and acted as a hot spot for Kansas City Jazz in the '30s and '40s. The hotel was eventually abandoned in 1984, at which point it became a haven for vagabonds and pigeons, collecting animal waste and incurring significant s...
| Aug 11, 2010
CityCenter Takes Experience Design To New Heights
It's early June, in Las Vegas, which means it's very hot, and I am coming to the end of a hardhat tour of the $9.2 billion CityCenter development, a tour that began in the air-conditioned comfort of the project's immense sales center just off the famed Las Vegas Strip and ended on a rooftop overlooking the largest privately funded development in the U.
| Aug 11, 2010
Gold Award: Westin Book Cadillac Hotel & Condominiums Detroit, Mich.
“From eyesore to icon.” That's how Reconstruction Awards judge K. Nam Shiu so concisely described the restoration effort that turned the decimated Book Cadillac Hotel into a modern hotel and condo development. The tallest hotel in the world when it opened in 1924, the 32-story Renaissance Revival structure was revered as a jewel in the then-bustling Motor City.







