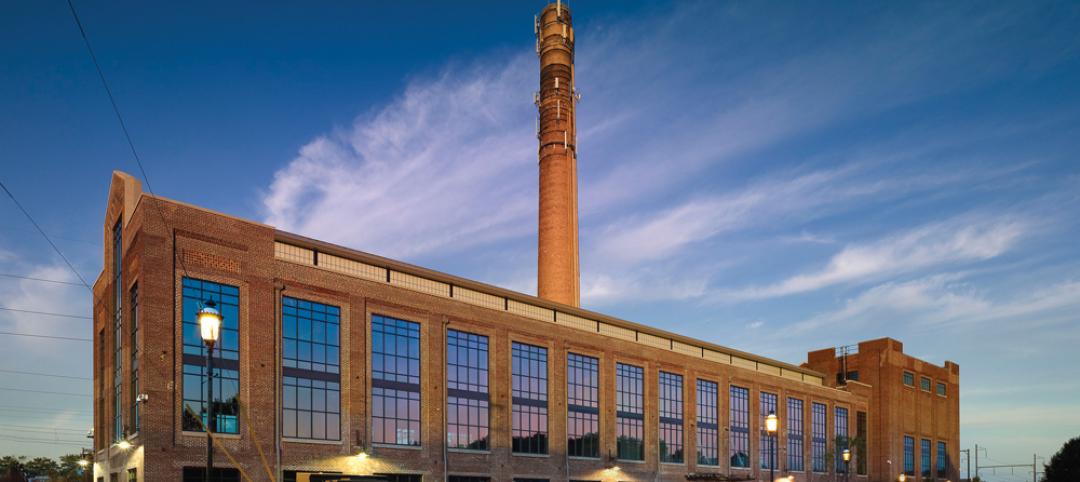Bernards, a commercial builder with five offices throughout the southwest, has been selected by the Merced Union High School District to build El Capitan High School in Merced, announced Steve Pellegren, vice president of preconstruction services for Bernards.
Designed by San Jose, Calif.-based BCA Architects, the $76 million, 220,000-ft project encompasses nine buildings, including an administration building, library, new classrooms for the English and language arts, math, science, agriculture and special education departments and science and IT laboratory facilities, agricultural, metal and auto shop, as well as a full-service cafeteria and full theater that includes an open assembly hall with band and orchestra areas.
The project also involves developing new athletic fields, including a grass football field, crushed-clay track, competition baseball and softball fields and bleachers, and gymnasium, which will house a main gym, locker rooms, practice gym, wrestling room and coaches’ offices.
Bernards broke ground in June 2011 on the phased project, which is scheduled for completion in June 2013. The project involves extensive site work to grade the 58-acre site where the school will be situated and connect campus infrastructure to existing city streets and underground utilities. This will include relocating utilities, paving road and sidewalks, and installing traffic signals, fencing and landscaping. +
Related Stories
| Oct 18, 2013
Meet the winners of BD+C's $5,000 Vision U40 Competition
Fifteen teams competed last week in the first annual Vision U40 Competition at BD+C's Under 40 Leadership Summit in San Francisco. Here are the five winning teams, including the $3,000 grand prize honorees.
| Oct 18, 2013
A picture’s worth a thousand words… if you can find it
Photographs are becoming more essential to project communication and documentation. Recently, I sat in a local airport integration project meeting in which the owner outlined their expectation for construction documentation. One of the first requirements was to provide photographs throughout the building process.
| Oct 18, 2013
Researchers discover tension-fusing properties of metal
When a group of MIT researchers recently discovered that stress can cause metal alloy to fuse rather than break apart, they assumed it must be a mistake. It wasn't. The surprising finding could lead to self-healing materials that repair early damage before it has a chance to spread.
| Oct 16, 2013
5 secrets of successful entrepreneurs
If you’re on the outside looking in, successful entrepreneurship may seem mysterious. But it isn’t. Here are five patterns of behavior that are common to successful entrepreneurs.
| Oct 15, 2013
High-rise Art Deco courthouse gets a makeover in Amarillo, Texas
Recognized as one of the most significant Art Deco courthouses in Texas, the Potter County Courthouse is modernized and restored to its 1930s aesthetic.
| Oct 10, 2013
Behind the scenes at the U40 Summit: See the $5,000 U40 Vision competition in progress [slideshow]
Sixty-five up-and-coming AEC leaders are battling for $5,000 in prizes today at BD+C's Under 40 Leadership Summit in San Francisco.
| Oct 9, 2013
From power plant to office: Ambler Boiler House conversion
The shell of a 19th-century industrial plant is converted into three levels of modern office space.
| Oct 7, 2013
10 award-winning metal building projects
The FDNY Fireboat Firehouse in New York and the Cirrus Logic Building in Austin, Texas, are among nine projects named winners of the 2013 Chairman’s Award by the Metal Construction Association for outstanding design and construction.
| Oct 7, 2013
Progressive steel joist and metal decking design [AIA course]
This three-part course takes a building owner’s perspective on the range of cost and performance improvements that are possible when using a more design-analytical and collaborative approach to steel joist and metal decking construction.
Sponsored | | Oct 7, 2013
Bridging the digital divide between the BIM haves and have nots
There's no doubt that BIM is the future of design. But for many firms, finding a bridge to access rich model data and share it with those typically left on the sidelines can be the difference between winning a bid or not.
















