Ted Moudis Associates, an architectural and interior design firm with offices in Chicago, London, and New York, recently released its 2016 Workplace Report in which it identifies current and future trends and strategies for using office space that are currently being adopted by various organizations and firms.
The report analyzed 39 separate projects that accounted for 17,084 total workspaces and 2.5 million sf. It includes data from workplaces across four industries throughout the U.S.: financial, professional services, consumer products, and digital media.
Here are some of the top trends being exhibited throughout workplaces in these industries across the country, according to the firm:
1. Open plans and more communal workspaces were trends seen across all four industries examined. Coming along as a result of these open workspaces are a drop in the area per occupant, the usable square feet per seat, and the number of private offices.
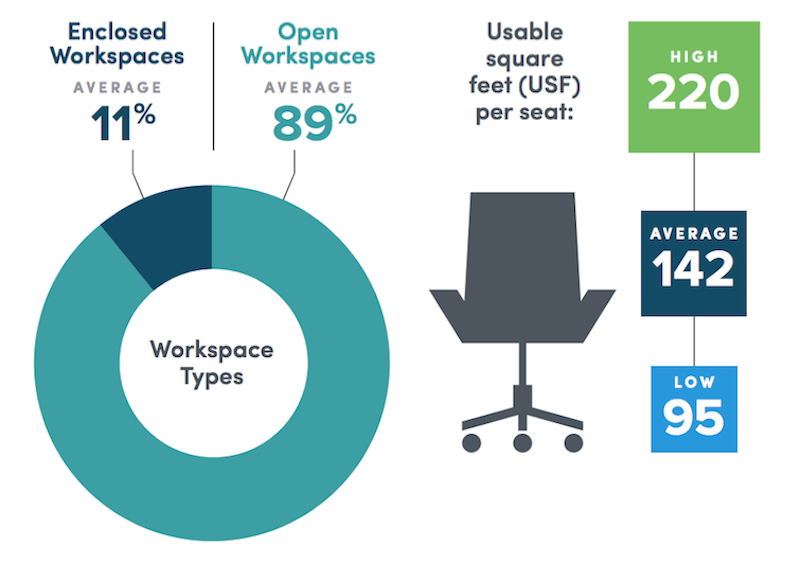
2. More offices are moving toward desking or benching, creating shared amenities and alternate workplaces out of what was once individual space.
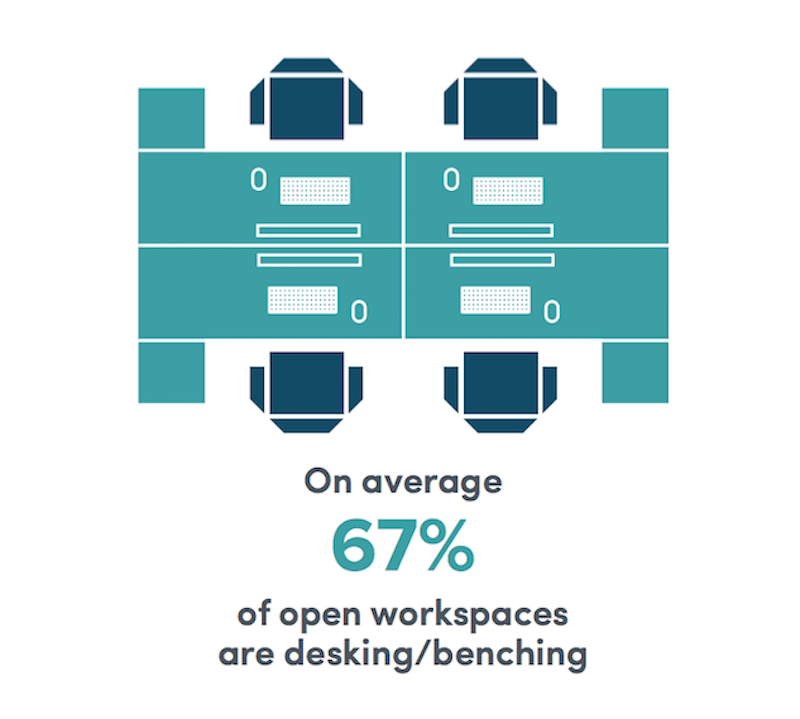
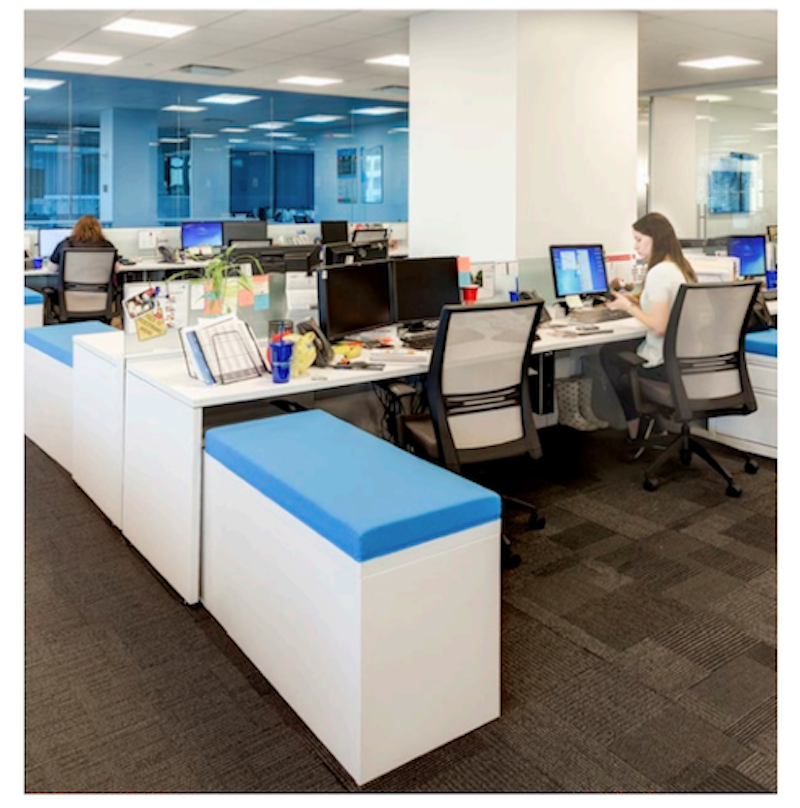
3. Companies are using less paper than ever before. Less paper means fewer file cabinets. Fewer file cabinets mean more space for human-centered purposes.
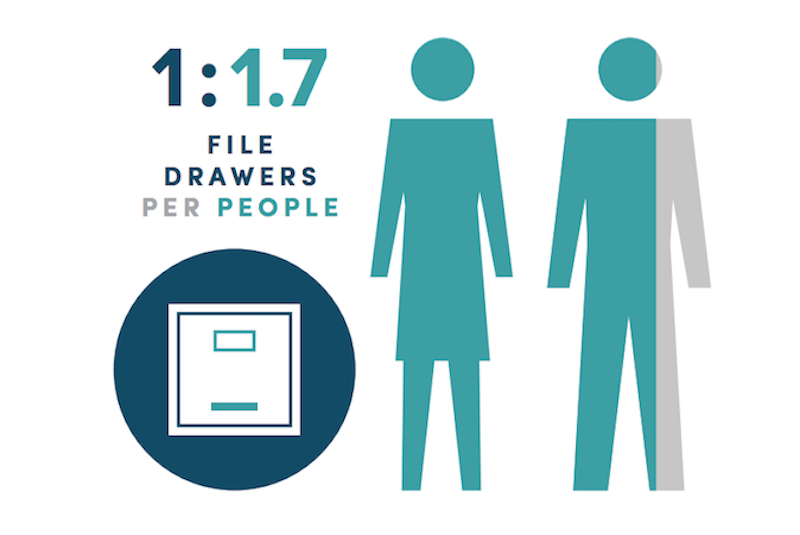
4. Sharing is a common theme. Alternative seats—seats that are not assigned to a particular individual—are becoming more prevalent. These seats can be used as meeting, amenity, or focus spots.
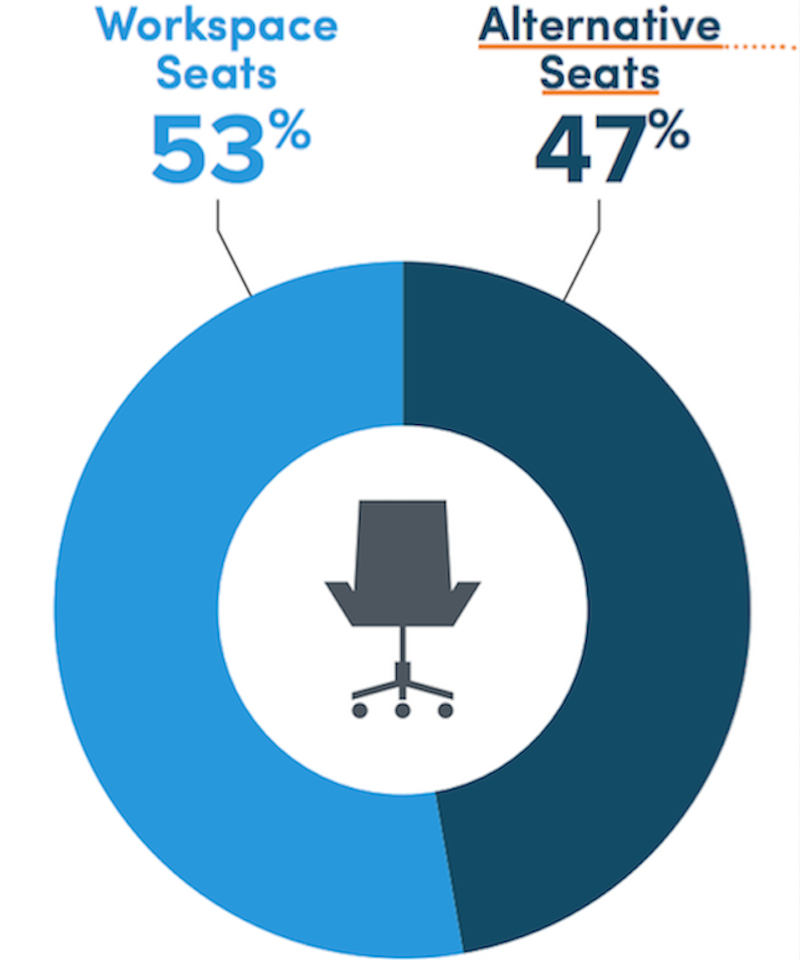



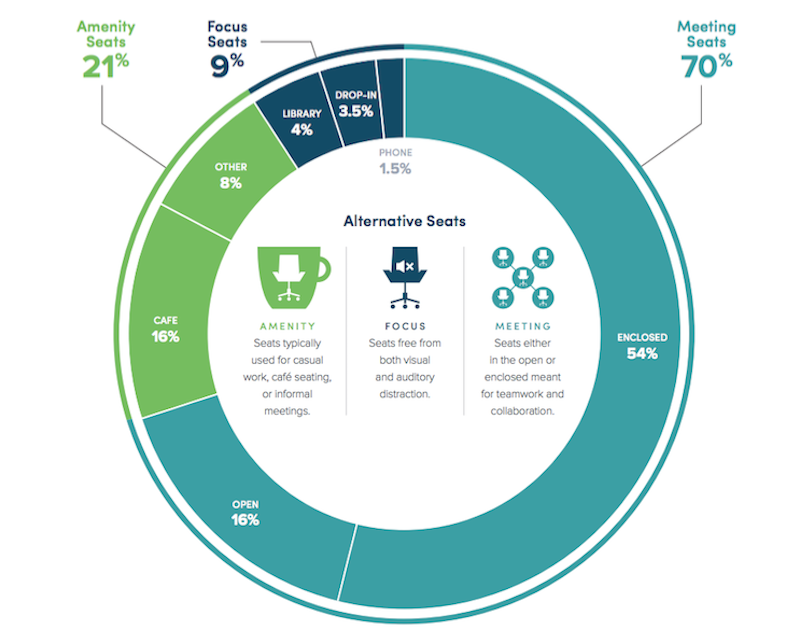
These design trends don’t just affect the aesthetic of a workplace; they affect how employees move through it throughout the day.
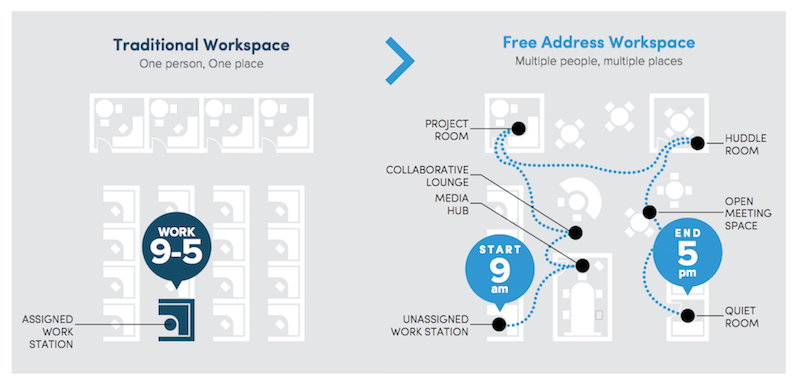
Here is a breakdown of the trends relating to usable square feet per seat, workspace types, and workspace seats vs. alternative seats in relation to the four separate industries.
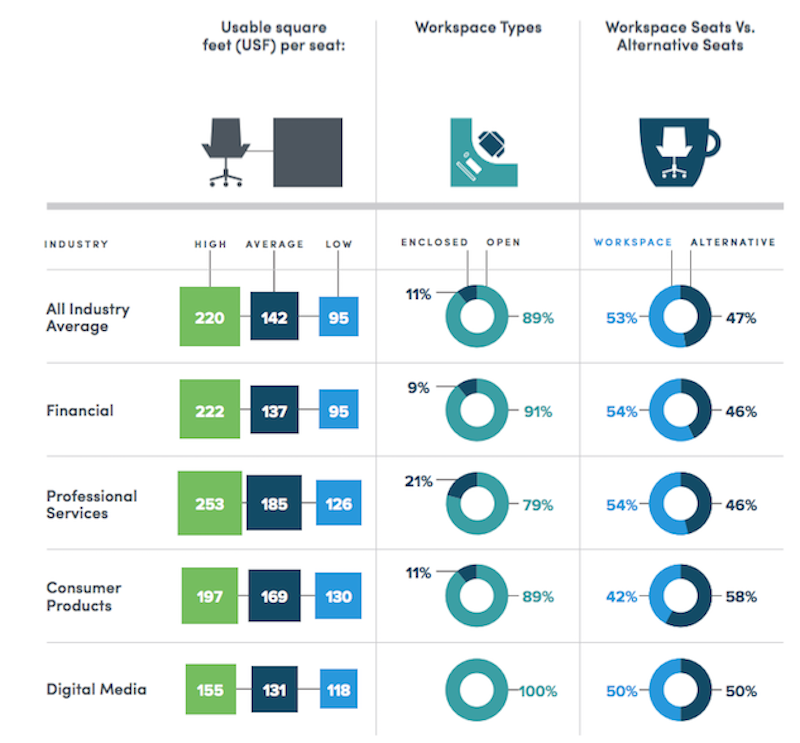
For a look at the full report from Ted Moudis Associates, click here.
All images and photos courtesy Ted Moudis Associates
Related Stories
Cladding and Facade Systems | Oct 26, 2021
14 projects recognized by DOE for high-performance building envelope design
The inaugural class of DOE’s Better Buildings Building Envelope Campaign includes a medical office building that uses hybrid vacuum-insulated glass and a net-zero concrete-and-timber community center.
Office Buildings | Oct 21, 2021
Swinerton opens new regional headquarters in Charlotte
Redline Design Group designed the adaptive reuse project.
Office Buildings | Oct 18, 2021
Henning Larsen designs new headquarters building for KAB
The project is located in Copenhagen.
Glass and Glazing | Sep 30, 2021
Plans move forward on Central Place Sydney, duel towers with an AI-driven façade system
SOM and Fender Katsalidis are designing the project.
Office Buildings | Sep 29, 2021
Walmart’s new Home Office is the largest mass timber campus project in the U.S.
The project will occupy approximately 350 acres.
Mixed-Use | Sep 28, 2021
BIG designs new Farfetch HQ on the slopes of Leça River in Porto
The project is situated within the larger Fuse Valley site.
Office Buildings | Sep 26, 2021
Not your father’s office: Workplaces showcase their panache
Three recent projects take very different design routes.
Market Data | Sep 1, 2021
Bradley Corp. survey finds office workers taking coronavirus precautions
Due to the rise in new strains of the virus, 70% of office workers have implemented a more rigorous handwashing regimen versus 59% of the general population.
Laboratories | Aug 31, 2021
Pandemic puts science and technology facilities at center stage
Expanding demand for labs and life science space is spurring new construction and improvements in existing buildings.
Giants 400 | Aug 30, 2021
2021 Giants 400 Report: Ranking the largest architecture, engineering, and construction firms in the U.S.
The 2021 Giants 400 Report includes more than 130 rankings across 25 building sectors and specialty categories.

















