Ted Moudis Associates, an architectural and interior design firm with offices in Chicago, London, and New York, recently released its 2016 Workplace Report in which it identifies current and future trends and strategies for using office space that are currently being adopted by various organizations and firms.
The report analyzed 39 separate projects that accounted for 17,084 total workspaces and 2.5 million sf. It includes data from workplaces across four industries throughout the U.S.: financial, professional services, consumer products, and digital media.
Here are some of the top trends being exhibited throughout workplaces in these industries across the country, according to the firm:
1. Open plans and more communal workspaces were trends seen across all four industries examined. Coming along as a result of these open workspaces are a drop in the area per occupant, the usable square feet per seat, and the number of private offices.
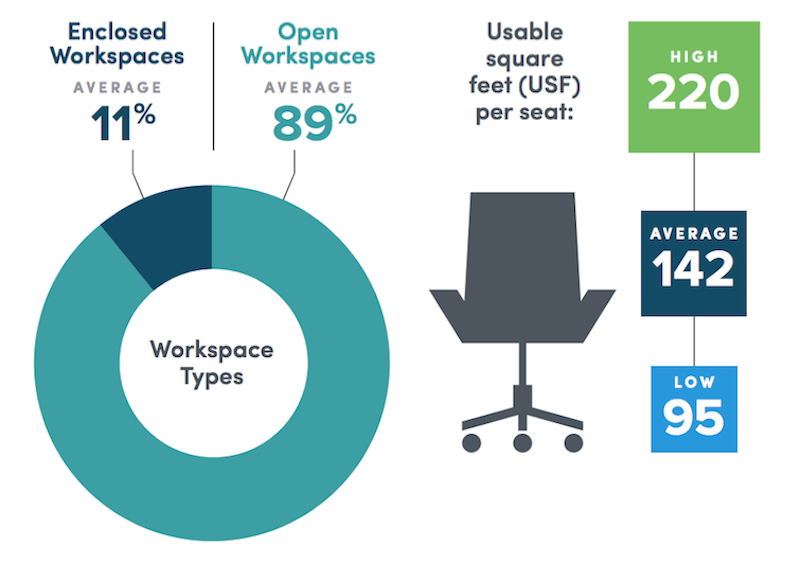
2. More offices are moving toward desking or benching, creating shared amenities and alternate workplaces out of what was once individual space.
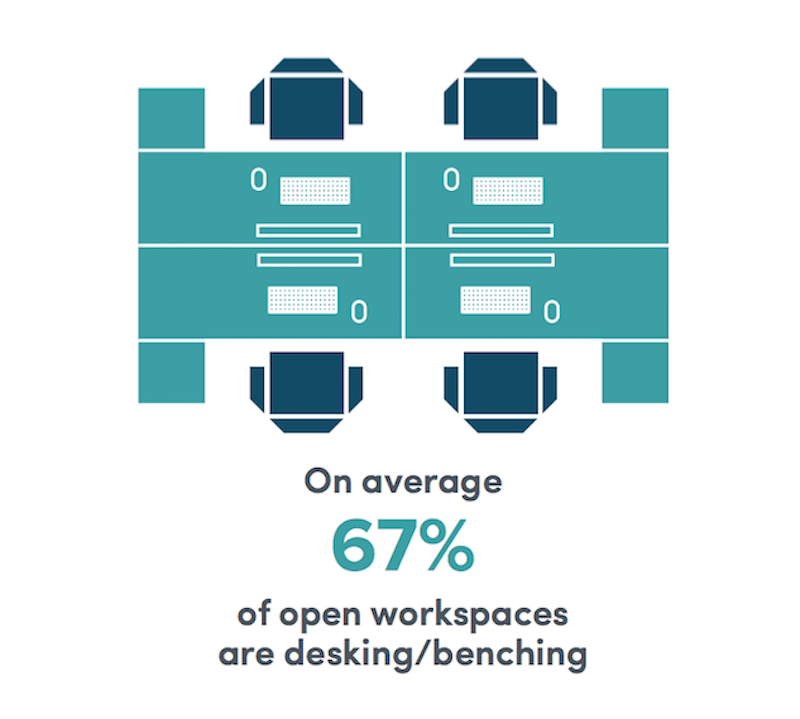
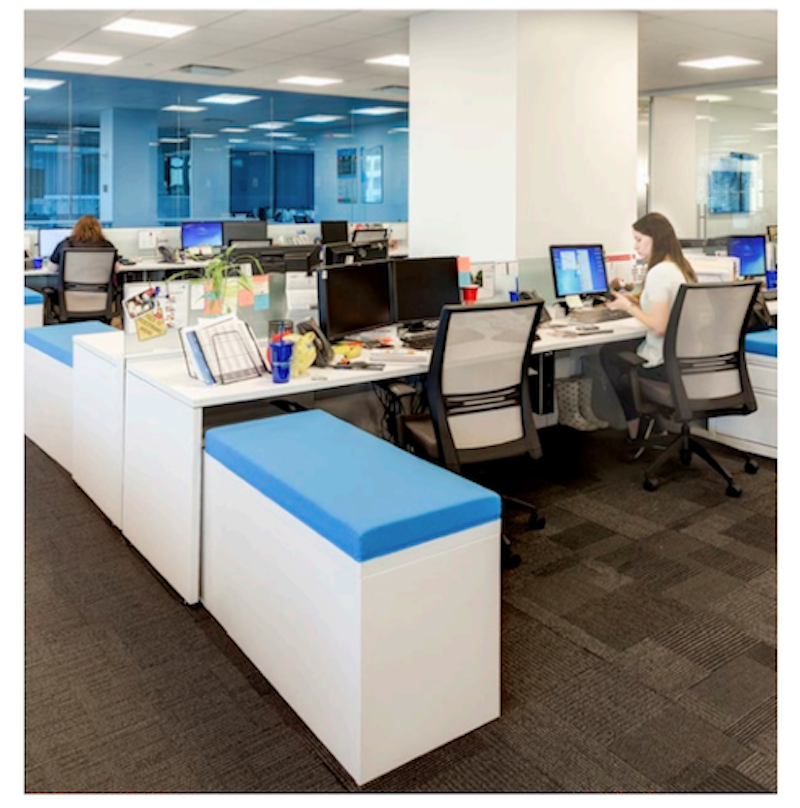
3. Companies are using less paper than ever before. Less paper means fewer file cabinets. Fewer file cabinets mean more space for human-centered purposes.

4. Sharing is a common theme. Alternative seats—seats that are not assigned to a particular individual—are becoming more prevalent. These seats can be used as meeting, amenity, or focus spots.
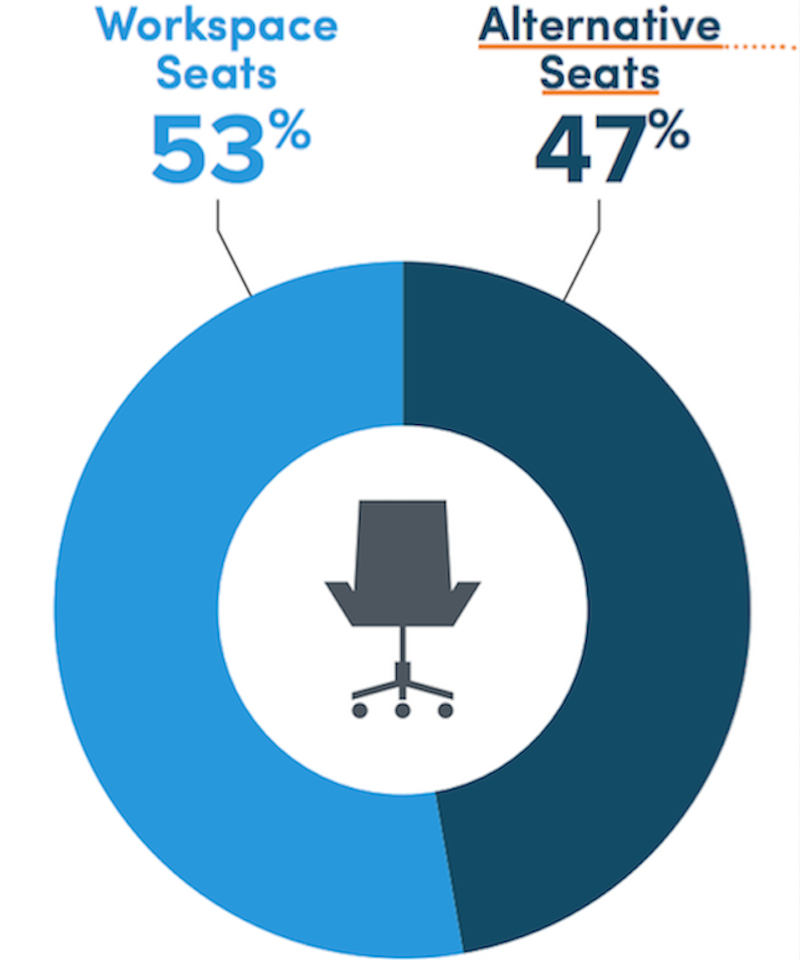



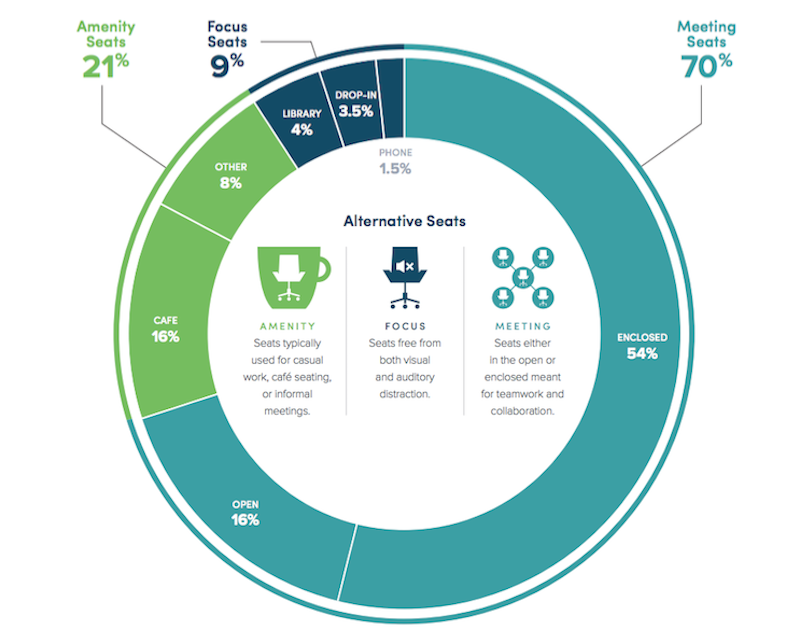
These design trends don’t just affect the aesthetic of a workplace; they affect how employees move through it throughout the day.
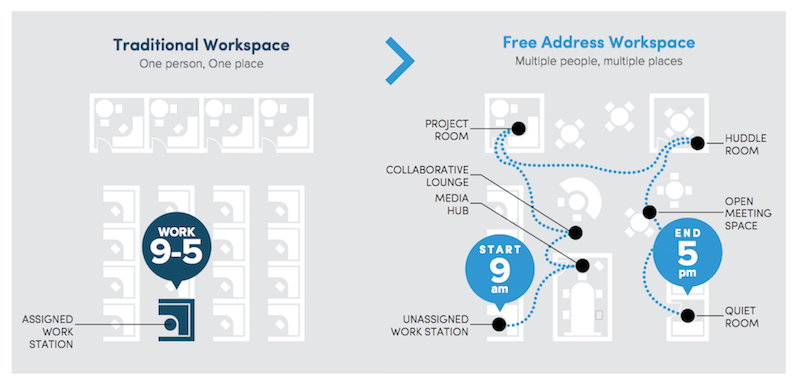
Here is a breakdown of the trends relating to usable square feet per seat, workspace types, and workspace seats vs. alternative seats in relation to the four separate industries.
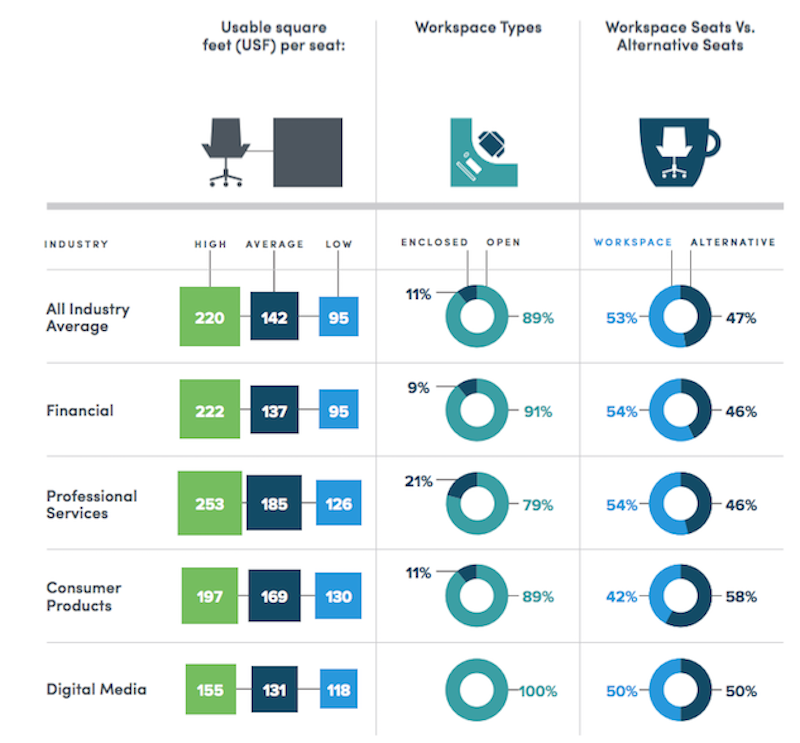
For a look at the full report from Ted Moudis Associates, click here.
All images and photos courtesy Ted Moudis Associates
Related Stories
| Feb 20, 2013
CoreNet Global to real estate execs: 'Move forward on net-zero'
CoreNet Global, a major international association for corporate real estate and workplace executives, has released a public policy statement advocating adoption of net-zero energy buildings.
| Feb 17, 2013
Pakistan to get world's tallest tower in $45 billion deal
Newly signed mega deal will fund construction of several massive developments in Karachi, including a mixed-use tower that will dwarf the Burj Khalifa.
| Feb 14, 2013
Boxman Studios launches shipping container buildings division
Boxman Studios has launched a new division aimed at sustainable solutions for the Built Environment. The Boxman Studios Buildings Division will focus on the adaptive use of decommissioned shipping containers as architectural elements and even complete buildings.
| Feb 14, 2013
Guardian DiamondGuard installed in the Empire State Building
Guardian Industries DiamondGuard glass was recently installed on the 102nd story of the Empire State Building in New York City as part of an extensive renovation to update this venerable landmark.
| Feb 12, 2013
OMA's 'perimeter core' design wins competition for Essence Financial Building in Shenzhen
OMA partners David Gianotten and Rem Koolhaas rethink traditional office tower design with a plan that shifts the building's core to the edge for large, unobstructed plans.
| Feb 8, 2013
5 factors to consider when designing a shade system
Designing a shade system is more complex than picking out basic white venetian blinds. Here are five elements to consider when designing an interior shade system.
| Feb 6, 2013
RSMeans cost comparisons: office buildings and medical offices
RSMeans' February 2013 Cost Comparison Report breaks down the average construction costs per square foot for four types of office buildings across 25 metro markets.
| Feb 1, 2013
Delinquency rate for U.S. commercial real estate loans hits 11-month low
The delinquency rate for U.S. commercial real estate loans in CMBS fell 14 basis points in January to 9.57%. This is the lowest level in 11 months, according to Trepp, LLC's latest U.S. CMBS Delinquency Report.
| Jan 31, 2013
The Opus Group completes construction of corporate HQ for Church & Dwight Co.
The Opus Group announced today the completion of construction on a new 250,000-square-foot corporate headquarter campus for Church & Dwight Co., Inc., in Ewing Township, near Princeton, N.J.

















