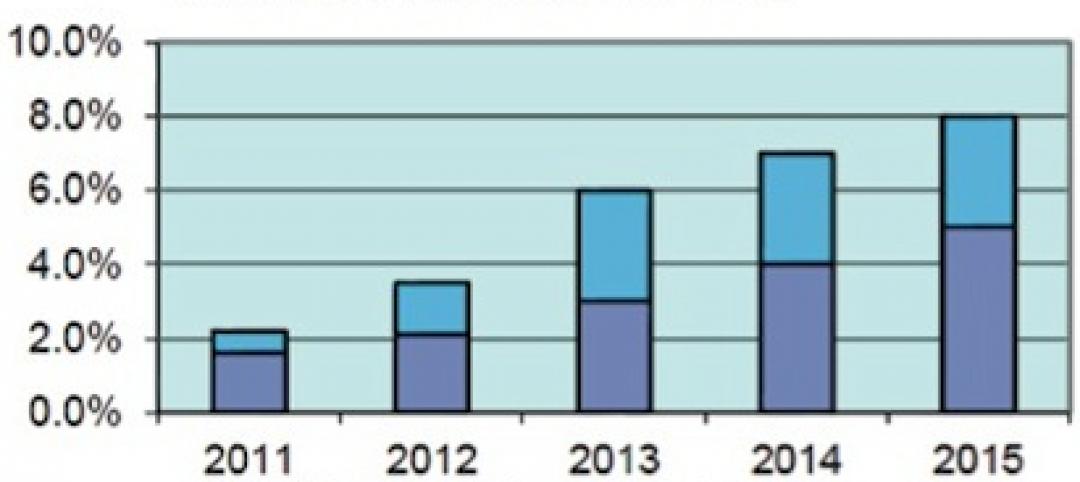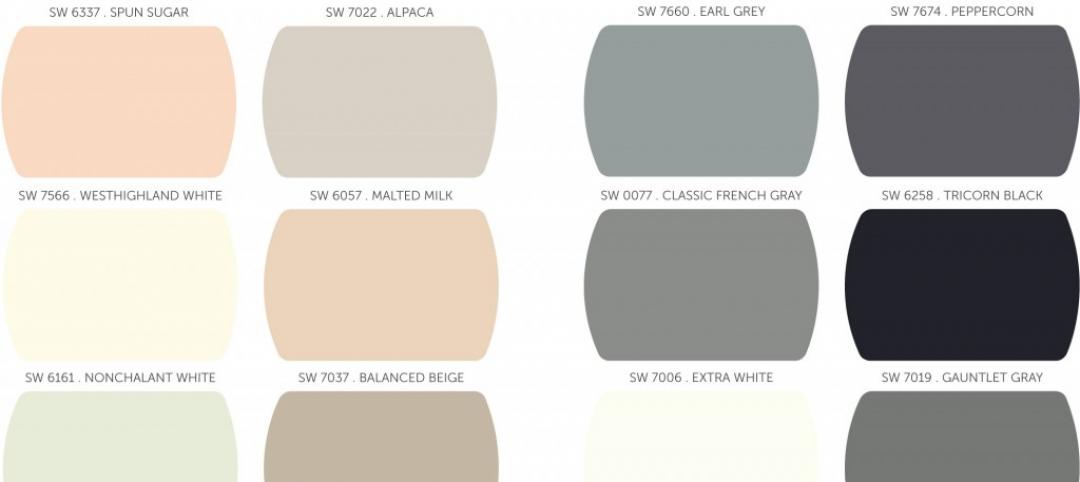Principals of owner Weill Cornell Medical College, professionals from AECOM’s Tishman Construction Corporation construction-management practice, and hundreds of construction trades people celebrated the “topping out” of the Belfer Research Building recently, as the final bucket of concrete was lifted to the highest levels of the building’s structure.
The project is a new, $650-million, 19-story building comprising 480,000 sf—equivalent to 10 football fields—which will become home to significantly expanded bench-to-bedside translational, medical research initiatives.
Located on E. 69th Street between First and York Avenues on Manhattan’s Upper East Side, the world-class facility will include 16 program areas, dozens of state-of-the-art laboratories and principal investigator office suites, and three below-street levels, and will allow Weill Cornell Medical College to recruit 30 or more additional top scientists. Its open design will promote collaboration with Cornell University faculty in Ithaca and with other researchers across the country and the world.
When it opens in 2014, the research center’s core facilities will house leading-edge scientific equipment in a shared space that will reduce technology costs. Its design and construction team is pursuing a LEED (Leadership in Energy & Environmental Design) Silver rating for the building. The project’s architect is Ennead Architects LLP.
Tishman is utilizing Building Information Modeling (BIM) on this project to increase efficiency and reduce costs. Because it is a laboratory building, it has many more mechanical and laboratory process systems than a typical medical building. The application of BIM to the building-design process assisted the team in minimizing the space used for mechanical systems and maximizing the research spaces. Tishman also utilized BIM during pre-construction reviews to perform logistical and safety analyses, and resolve conflicts between the mechanical/electrical/plumbing and structural steel designs prior to award of contracts. BD+C
Related Stories
| Jan 16, 2014
Construction spending for 2013 finishing 5% higher than 2012: Gilbane Construction Economics report
??Construction growth is looking up, according to the December 2013 release of the periodic report Construction Economics, authored by Gilbane Building Company. Construction spending for 2013 will finish the year up 5%.
| Jan 16, 2014
ASHRAE revised climatic data for building design standards
ASHRAE Standard 169, Climatic Data for Building Design Standards, now includes climatic data for 5,564 locations throughout the world.
| Jan 15, 2014
6 social media skills every leader needs
The social media revolution—which is less than a decade old—has created a dilemma for senior executives. While its potential seems immense, the inherent risks create uncertainty and unease.
| Jan 15, 2014
Report: 32 U.S. buildings have been verified as net-zero energy performers
The New Buildings Institute's 2014 Getting to Zero Status report includes an interactive map detailing the net-zero energy buildings that have been verified by NBI.
| Jan 14, 2014
Sherwin-Williams unveils colormix 2014
Drawing influence from fashion, science, nature, pop culture and global traditions, Sherwin-Williams introduces colormix™ 2014, which captures colors that inspire creativity and design in today’s world. The four-palette collection provides design professionals with a guide to help them define the moods they want to create and select colors for their projects.
| Jan 13, 2014
Custom exterior fabricator A. Zahner unveils free façade design software for architects
The web-based tool uses the company's factory floor like "a massive rapid prototype machine,” allowing designers to manipulate designs on the fly based on cost and other factors, according to CEO/President Bill Zahner.
| Jan 13, 2014
AEC professionals weigh in on school security
An exclusive survey reveals that Building Teams are doing their part to make the nation’s schools safer in the aftermath of the Sandy Hook tragedy.
| Jan 13, 2014
6 legislative actions to ignite the construction economy
The American Institute of Architects announced its “punch list” for Congress that, if completed, will ignite the construction economy by spurring much needed improvements in energy efficiency, infrastructure, and resiliency, and create jobs for small business.
| Jan 12, 2014
CES showcases innovations: Can any of these help you do your job better?
The Consumer Electronics Show took place this past week in Las Vegas. Known for launching new products and technologies, many of the products showcased there set the bar for future innovators. The show also signals trends to watch in technology applicable to the design and building industry.
| Jan 12, 2014
The ‘fuzz factor’ in engineering: when continuous improvement is neither
The biggest threat to human life in a building isn’t the potential of natural disasters, but the threat of human error. I believe it’s a reality that increases in probability every time a code or standard change is proposed.

















