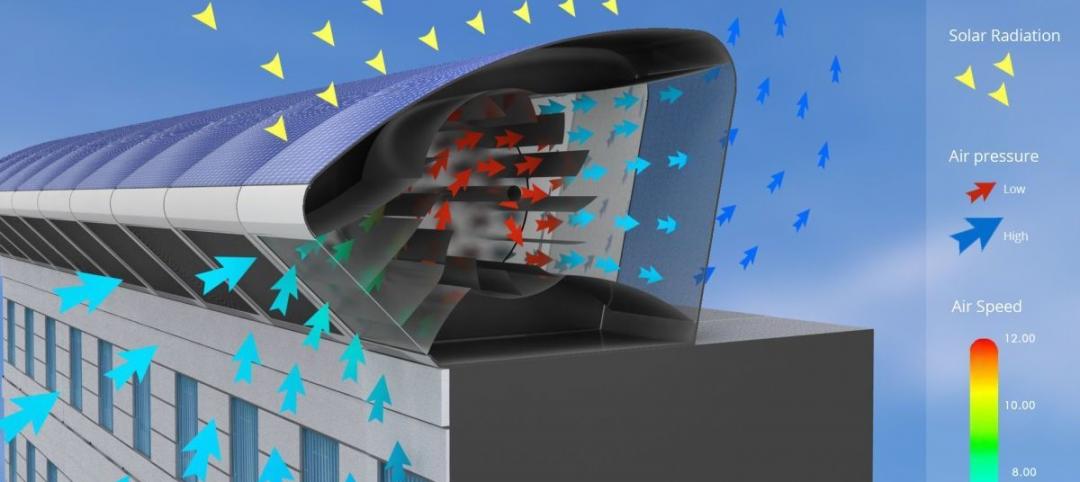Principals of owner Weill Cornell Medical College, professionals from AECOM’s Tishman Construction Corporation construction-management practice, and hundreds of construction trades people celebrated the “topping out” of the Belfer Research Building recently, as the final bucket of concrete was lifted to the highest levels of the building’s structure.
The project is a new, $650-million, 19-story building comprising 480,000 sf—equivalent to 10 football fields—which will become home to significantly expanded bench-to-bedside translational, medical research initiatives.
Located on E. 69th Street between First and York Avenues on Manhattan’s Upper East Side, the world-class facility will include 16 program areas, dozens of state-of-the-art laboratories and principal investigator office suites, and three below-street levels, and will allow Weill Cornell Medical College to recruit 30 or more additional top scientists. Its open design will promote collaboration with Cornell University faculty in Ithaca and with other researchers across the country and the world.
When it opens in 2014, the research center’s core facilities will house leading-edge scientific equipment in a shared space that will reduce technology costs. Its design and construction team is pursuing a LEED (Leadership in Energy & Environmental Design) Silver rating for the building. The project’s architect is Ennead Architects LLP.
Tishman is utilizing Building Information Modeling (BIM) on this project to increase efficiency and reduce costs. Because it is a laboratory building, it has many more mechanical and laboratory process systems than a typical medical building. The application of BIM to the building-design process assisted the team in minimizing the space used for mechanical systems and maximizing the research spaces. Tishman also utilized BIM during pre-construction reviews to perform logistical and safety analyses, and resolve conflicts between the mechanical/electrical/plumbing and structural steel designs prior to award of contracts. BD+C
Related Stories
Multifamily Housing | Jan 31, 2015
5 intriguing trends to track in the multifamily housing game
Demand for rental apartments and condos hasn’t been this strong in years, and our experts think the multifamily sector still has legs. But you have to know what developers, tenants, and buyers are looking for to have any hope of succeeding in this fast-changing market sector.
Multifamily Housing | Jan 31, 2015
20% down?!! Survey exposes how thin renters’ wallets are
A survey of more than 25,000 adults found the renters to be more burdened by debt than homeowners and severely short of emergency savings.
Multifamily Housing | Jan 31, 2015
Production builders are still shying away from rental housing
Toll Brothers, Lennar, and Trumark are among a small group of production builders to engage in construction for rental customers.
Architects | Jan 30, 2015
Exhibit captures 60 of Bjarke Ingels' projects — from hottest to coldest places on Earth
The Hot to Cold exhibit encompasses 60 of BIG’s recent projects captured by Iwan Baan´s masterful photography.
BIM and Information Technology | Jan 29, 2015
Lego X by Gravity elevates the toy to a digital modeling kit
With the Lego X system, users can transfer the forms they’ve created with legos into real-time digital files.
Energy Efficiency | Jan 28, 2015
An urban wind and solar energy system that may actually work
The system was designed to take advantage of a building's air flow and generate energy even if its in the middle of a city.
Multifamily Housing | Jan 27, 2015
Multifamily construction, focused on rentals, expected to slow in the coming years
New-home purchases, which recovered strongly in 2014, indicate that homeownership might finally be making a comeback.
Office Buildings | Jan 27, 2015
London plans to build Foggo Associates' 'can of ham' building
The much delayed high-rise development at London’s 60-70 St. Mary Axe resembles a can of ham, and the project's architects are embracing the playful sobriquet.
Multifamily Housing | Jan 22, 2015
Sales of apartment buildings hit record high in 2014
Investors bet big time on demand for rental properties over homeownership in 2014, when sales of apartment buildings hit a record $110.1 billion, or nearly 15% higher than the previous year.
| Jan 22, 2015
Architecture Billings Index rebounds at end of 2014
The American Institute of Architects reported the December ABI score was 52.2, up from a mark of 50.9 in November. This score reflects an increase in design activity.















