1. low-voc roofing system
IKO
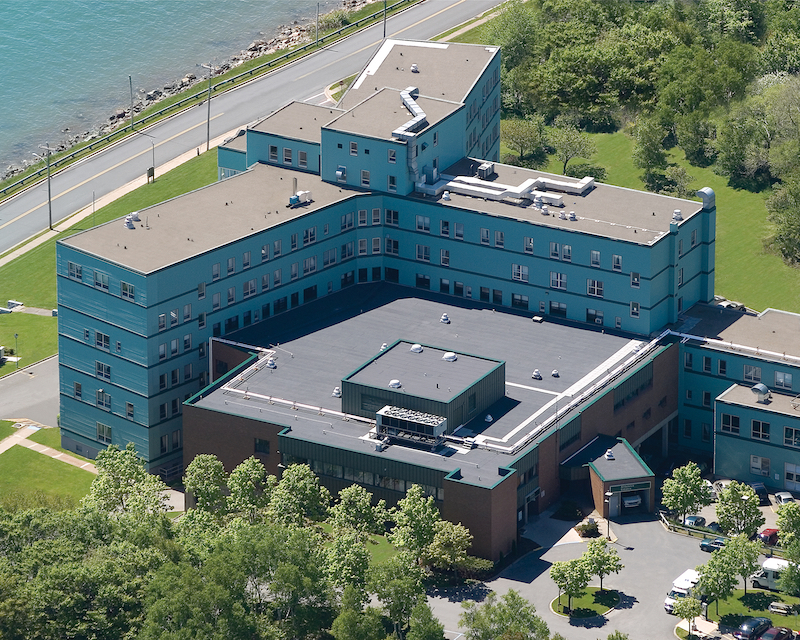
Project: Northside General Hospital, North Sydney, Nova Scotia. Problem: The client required an odorless, VOC-free, solvent-free, nonflammable, and rugged roof system to withstand the area’s harsh winters. Solution: A low-VOC, odorless, and nonflammable IKO Cold Gold 2 Ply Membrane Roofing System was selected for the membrane recover project. The facility’s old BUR system was still performing well, so the roofing consultant recovered the existing dry insulation. The hospital was able to remain operational during the reroofing process. On the team: TRIFOS Design Consultants (architect), PMC Roofing (roofing contractor).
2. Metal plate system at cornell
Metalwerks
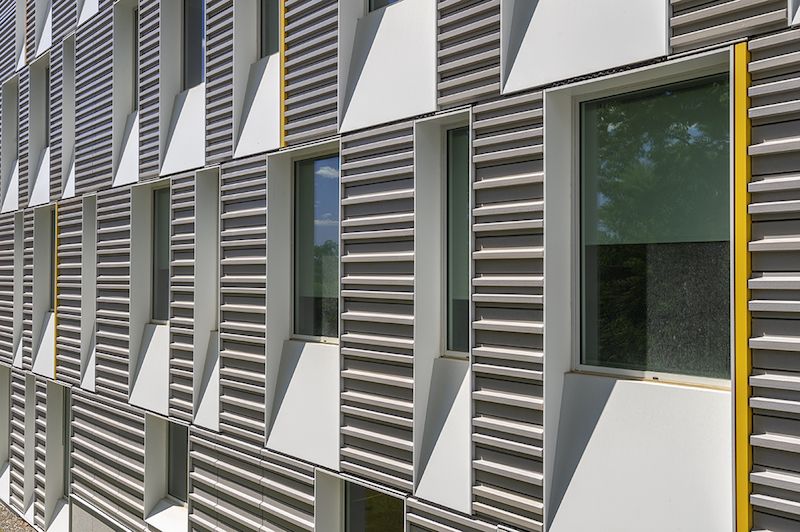
Project: Cornell University Upson Hall, Ithaca, N.Y. Problem: The owner needed to update the facility to thermally efficient, 21st-century standards. Solution: Metalwerks provided 29,000 sf of ornamental metal enclosures for the window surrounds and Arcwall aluminum plate panel rainscreen for soffits, fascia, and coping. The rainscreen system can be flat, curved, or formed into custom 3D profiles. It can be installed horizontally and vertically. The plate afforded the designers control over the façade geometry, while also accommodating a high-performing wall system. On the team: Perkins+Will (architect) and Thornton Thomasetti (façade and structural engineering, LEED management, energy modeling).
3. Composite cladding
Alucobond
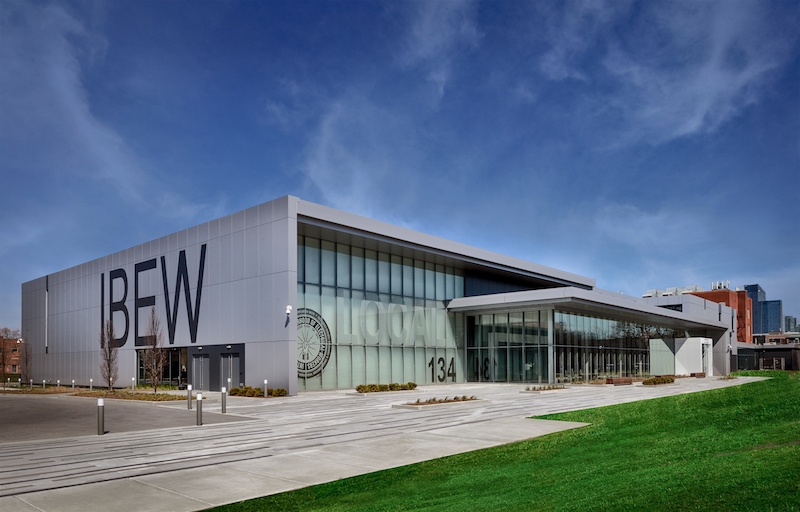
Project: International Brotherhood of Electrical Workers 134 Headquarters, Chicago. Problem: Renovate an old elementary school building into a contemporary HQ. Solution: 24,000 sf of 4mm Alucobond PLUS aluminum composite material was used as the building’s “wrapper” to achieve a clean, modern finish. Alucobond PLUS consists of two sheets of 0.020-inch aluminum thermobonded to a proprietary fire-resistant core. It is manufactured in a standard 4mm thickness. On the team: Wight & Company (architect, GC), Architectural Panel Systems (cladding installation).
4. metal panels FOR EVENT SPACE
CEntria
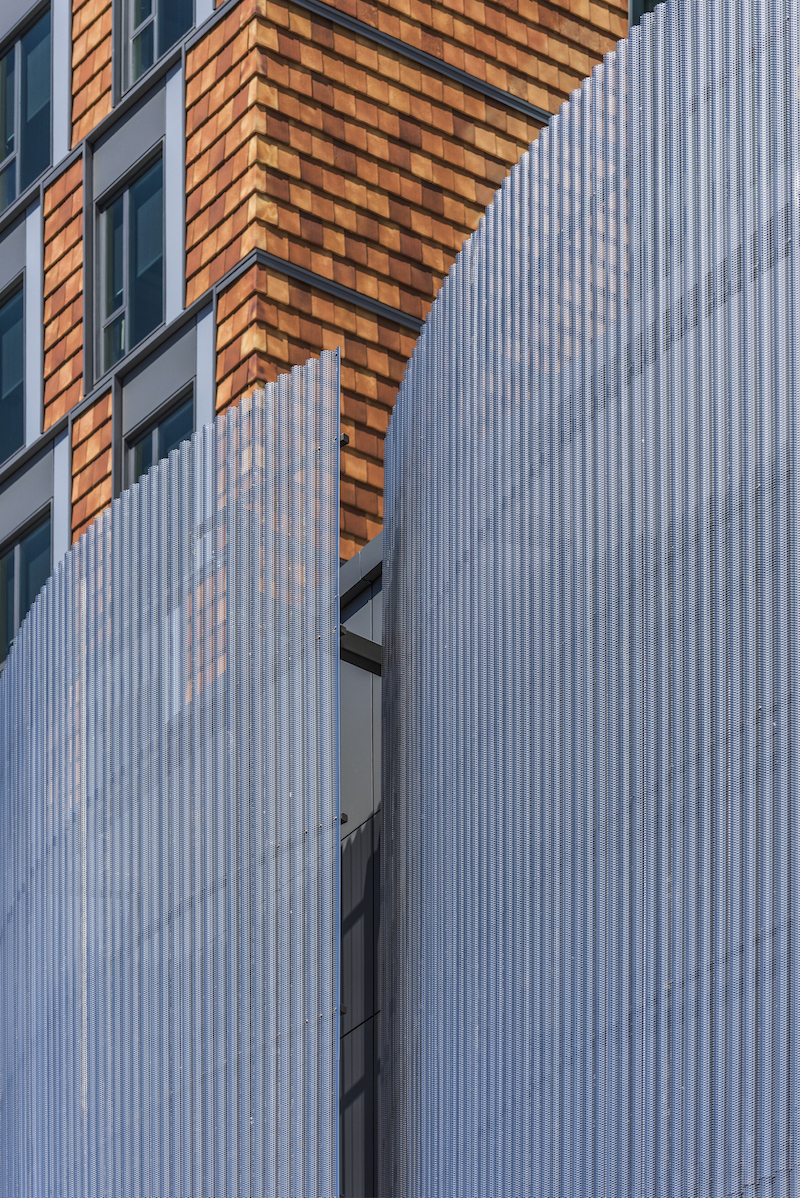
Project: New England Conservatory Student Life Performance Center, Boston. Problem: Create an innovative aesthetic with nods to the institution’s history. Solution: Versawall lightweight insulated metal panels in Pewter, EcoScreen Cascade perforated screenwall, and Formavue windows were combined to create a unique identity for the new campus center. EcoScreen contributed to the formation of a 40-foot-tall metal screen to act as a curtain that allows for glimpses of the performance spaces. The Versawall IMPs clad the building where it faces an inner alley while providing protection against the elements. On the team: Ann Beha Architects, Gensler (architects), AECOM Tishman (GC), Sunrise Erectors (installer).
5. Perforated imaging wall panels on garage
Dri-Design
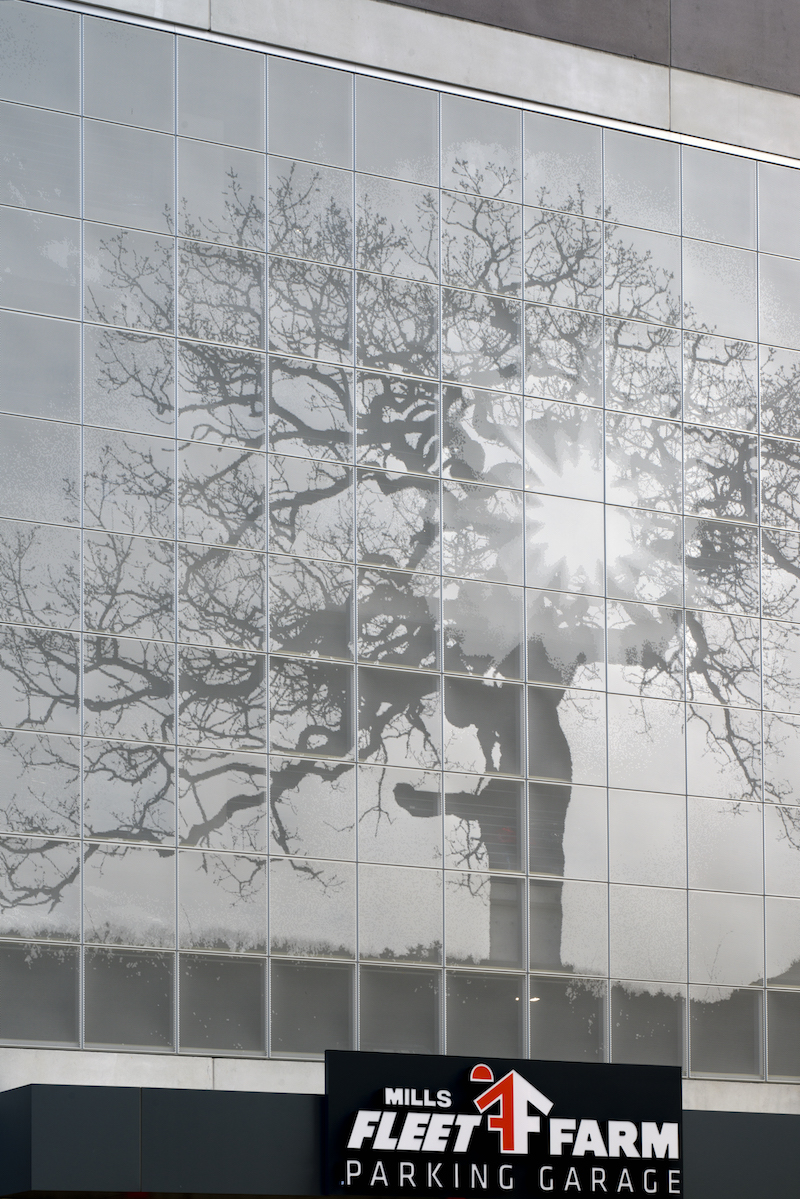
Project: Mills Fleet Farm Parking Garage, Minneapolis, Minn. Problem: The project team wanted to enliven the streetscape without compromising airflow to the garage. Solution: 4,418 sf of Dri-Design’s 0.080-inch painted aluminum panels depicting a natural woods scene were installed, to enliven the streetscape while also providing needed inflow. The perforations are varied in size, location, and density to create areas of light, dark, and different tones in between, thus creating the displayed image. The panels do not require wind clips, which simplified the installation. On the team: Innovative Building Concepts (installation).
6. Perimeter fire containment sstem safeguards tower
Owens Corning

Project: Salesforce Tower, San Francisco. Problem: The 61-floor structure demanded a perimeter fire containment system that could meet rigorous building codes, address the unique geometry of the structure, and help achieve targeted LEED Platinum certification. Solution: Thermafiber Insolutions reviewed drawings and provided engineering judgments to support performance goals. A Thermafiber Impasse perimeter fire containment assembly used Thermafiber FireSpan 90, Thermafiber Impasse Hangers, and Thermafiber Safing to achieve floor-to-floor fire separation. The system meets stringent building code fire requirements, with a minimum 70% recycled content. Photo: Jason O’Rear.
Related Stories
| Aug 11, 2010
BIM adoption tops 80% among the nation's largest AEC firms, according to BD+C's Giants 300 survey
The nation's largest architecture, engineering, and construction companies are on the BIM bandwagon in a big way, according to Building Design+Construction's premier Top 50 BIM Adopters ranking, published as part of the 2009 Giants 300 survey. Of the 320 AEC firms that participated in Giants survey, 83% report having at least one BIM seat license in house, half have more than 30 seats, and near...
| Aug 11, 2010
Thrown For a Loop in China
While the Bird's Nest and Water Cube captured all the TV coverage during the Beijing Olympics in August, the Rem Koolhaas-designed CCTV Headquarters in Beijing—known as the “Drunken Towers” or “Big Shorts,” for its unusual shape—is certain to steal the show when it opens next year.
| Aug 11, 2010
Tall ICF Walls: 9 Building Tips from the Experts
Insulating concrete forms have a long history of success in low-rise buildings, but now Building Teams are specifying ICFs for mid- and high-rise structures—more than 100 feet. ICF walls can be used for tall unsupported walls (for, say, movie theaters and big-box stores) and for multistory, load-bearing walls (for hotels, multifamily residential buildings, and student residence halls).
| Aug 11, 2010
Financial Wizardry Builds a Community
At 69 square miles, Vineland is New Jersey's largest city, at least in geographic area, and it has a rich history. It was established in 1861 as a planned community (well before there were such things) by the utopian Charles Landis. It was in Vineland that Dr. Thomas Welch found a way to preserve grape juice without fermenting it, creating a wine substitute for church use (the town was dry).
| Aug 11, 2010
World's tallest all-wood residential structure opens in London
At nine stories, the Stadthaus apartment complex in East London is the world’s tallest residential structure constructed entirely in timber and one of the tallest all-wood buildings on the planet. The tower’s structural system consists of cross-laminated timber (CLT) panels pieced together to form load-bearing walls and floors. Even the elevator and stair shafts are constructed of prefabricated CLT.
| Aug 11, 2010
Integrated Project Delivery builds a brave, new BIM world
Three-dimensional information, such as that provided by building information modeling, allows all members of the Building Team to visualize the many components of a project and how they work together. BIM and other 3D tools convey the idea and intent of the designer to the entire Building Team and lay the groundwork for integrated project delivery.
| Aug 11, 2010
Let There Be Daylight
The new public library in Champaign, Ill., is drawing 2,100 patrons a day, up from 1,600 in 2007. The 122,600-sf facility, which opened in January 2008, certainly benefits from amenities that the old 40,000-sf library didn't have—electronic check-in and check-out, new computers, an onsite coffeehouse.
| Aug 11, 2010
Great Solutions: Healthcare
11. Operating Room-Integrated MRI will Help Neurosurgeons Get it Right the First Time A major limitation of traditional brain cancer surgery is the lack of scanning capability in the operating room. Neurosurgeons do their best to visually identify and remove the cancerous tissue, but only an MRI scan will confirm if the operation was a complete success or not.
| Aug 11, 2010
29 Great Solutions
1. Riverwalk Transforms Chicago's Second Waterfront Chicago has long enjoyed a beautiful waterfront along Lake Michigan, but the Windy City's second waterfront along the Chicago River was often ignored and mostly neglected. Thanks to a $22 million rehab by local architect Carol Ross Barney and her associate John Fried, a 1.
| Aug 11, 2010
High-Performance Modular Classrooms Hit the Market
Over a five-day stretch last December, students at the Carroll School in Lincoln, Mass., witnessed the installation of a modular classroom building like no other. The new 950-sf structure, which will serve as the school's tutoring offices for the next few years, is loaded with sustainable features like sun-tunnel skylights, doubled-insulated low-e glazing, a cool roof, light shelves, bamboo tri...








