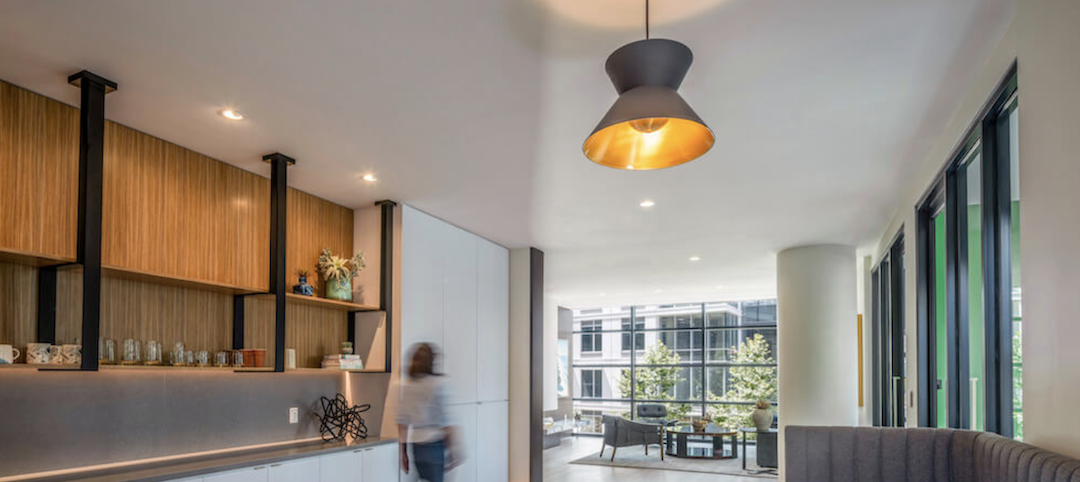The American Institute of Architects Long Island Chapter (AIA LI) presented its prestigious 2011 Sustainable Design Award to BBS Architects & Engineers (BBS). AIA LI bestowed the award in recognition of an outstanding use of sustainable design practices during BBS’ work at the Nesconset Public Library Branch. LIPA Long Island Power Authority sponsored the Sustainable Design Award.
AIA LI also recognized BBS with the 2011 ARCHI Award Commendation for the St. Charles Resurrection Cemetery St. Charles Resurrection Cemetery Welcoming and Information Center in Farmingdale, NY.
Located in Nesconset, NY, the 25,000-sf Nesconset Library Branch project encompassed a conversion of a former federal armory structure into a library and technical services center for the entire Smithtown Special Library District. The Nesconset Library is currently undergoing the LEED certification by the US Green Building Council, with the LEED Silver level target.
BBS, a leading Greater New York area architect and designer of green institutional, educational and corporate facilities, served as architect, interior designer and engineer for the library conversion.
“We are tremendously honored to receive the 2011 Sustainable Design Award,” said BBS President and Lead Architect Roger P. Smith, AIA, LEED AP. “The Nesconset Library Branch project presented the BBS design team with an exciting opportunity to redevelop an abandoned structure into an environmentally responsible public use facility that will serve the local community for decades to come.”
The entire library building was fully renovated, including new HVAC, lighting, electrical and plumbing systems. The armory’s “drill room” was converted into a soaring open plan library space with unobstructed clerestory windows that allow natural light into the interiors. The new finishes, millwork, furniture, casework, and lighting created an inviting and fully accessible community environment for library patrons.
Headquartered in Patchogue, NY, BBS Architects & Engineers is a leading Long Island and Tri-state area designer of sustainable commercial, institutional and public facilities. The firm designed the first LEED-certified public school in New York State – the Hampton Bays Middle School in Hampton Bays, NY – which received LEED Silver certification, indicating a very high level of environmental sustainability in design and construction practices. BBS services include architecture and interior design as well as mechanical, electrical and plumbing engineering.
The firm’s current and recent work includes the 100-room Hyatt Place East End hotel in Riverhead, NY; the new $28.5-million Life Sciences Building at the Suffolk County Community College Ammerman Campus in Selden, NY; the $78.2-million Riverhead Central School District expansion and capital improvement program in Riverhead, NY; the Holy Sepulchre Cemetery Administrative Building in Coram, NY; and the new Sacred Heart Roman Catholic Church in North Merrick, NY. BD+C
Related Stories
Sponsored | BD+C University Course | Jan 12, 2022
Total steel project performance
This instructor-led video course discusses actual project scenarios where collaborative steel joist and deck design have reduced total-project costs. In an era when incomplete structural drawings are a growing concern for our industry, the course reveals hidden costs and risks that can be avoided.
University Buildings | Jan 11, 2022
Designing for health sciences education: supporting student well-being
While student and faculty health and well-being should be a top priority in all spaces within educational facilities, this article will highlight some key considerations.
Green | Jan 10, 2022
The future of regenerative building is performance-based
Why measuring performance results is so critical, but also easier said than done.
Senior Living Design | Jan 5, 2022
Top Senior Living Facility Design and Construction Firms
Perkins Eastman, Kimley-Horn, WSP USA, Whiting-Turner Contracting Co., and Ryan Companies US top BD+C's rankings of the nation's largest senior living sector architecture, engineering, and construction firms, as reported in the 2021 Giants 400 Report.
Giants 400 | Jan 3, 2022
2021 Government Sector Giants: Top architecture, engineering, and construction firms in the U.S. government buildings sector
Stantec, Jacobs, Turner Construction, and Hensel Phelps top BD+C's rankings of the nation's largest government sector architecture, engineering, and construction firms, as reported in the 2021 Giants 400 Report.
Architects | Dec 20, 2021
Digital nomads are influencing design
As our spaces continue to adapt to our future needs, we’ll likely see more collaborative, communal zones where people can relax, shop, and work.
Architects | Dec 17, 2021
What I wish I had learned in architecture school
Bradford Perkins, FAIA, offers a 3-point plan for upgrading architecture education.
Urban Planning | Dec 15, 2021
EV is the bridge to transit’s AV revolution—and now is the time to start building it
Thinking holistically about a technology-enabled customer experience will make transit a mode of choice for more people.
Sports and Recreational Facilities | Dec 15, 2021
Trends in sports stadium construction, with Turner Construction's Dewey Newton
Turner Construction's Dewey Newton discusses trends in sports stadium renovation and construction with BD+C's John Caulfield. Newton is a Senior Vice President who heads up Turner Construction’s Sports Group.
Healthcare Facilities | Dec 15, 2021
COVID-19 has altered the speed and design of healthcare projects, perhaps irrevocably
Healthcare clients want their projects up and running quicker, a task made more complicated by the shortage of skilled labor in many markets.

















