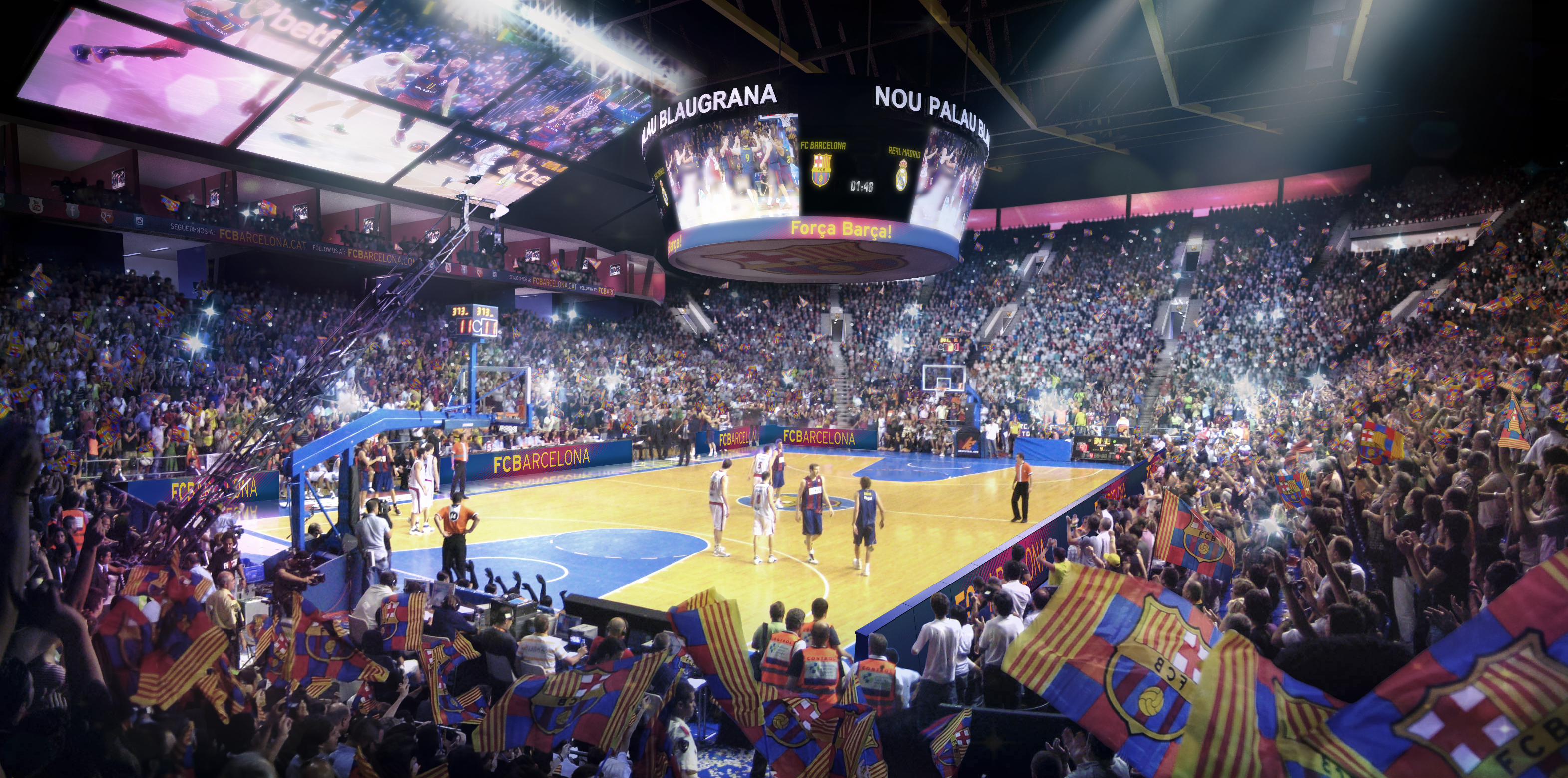When compared to European basketball fans, NBA fans can look like they’re at a piano recital.
Arenas in countries like Greece, Turkey, and Israel are packed with folks who stand, chant, cheer, sing, jump, and create chaos during game action, supporting their teams and flaunting their civic pride.
Fans in Barcelona, Spain, are passionate too, so when HOK and Barcelona’s TAC Arquitectes designed the New Palau Blaugrana arena for FC Barcelona, the firm took into account home court advantage.
The 12,000-seat arena will have a seating bowl that emulates a theater environment, with an asymmetrical design that puts more fans on one side of the court in a tighter, steeper configuration. The design will create a loud and visually-intimidating “wall of people” that will psych-out Barca opponents and give spectators a more engaging gameday experience. Also planned are 24 VIP boxes and four sky bars and lounges.
 Courtesy HOK. Click photo to enlarge.
Courtesy HOK. Click photo to enlarge.
The arena will serve as a hub in a larger development that will have a street festival environment. Fans can watch game footage on a large projection screen on the underside of the arena’s curved roof, and they can enjoy a year-round public outdoor concourse with patios, plazas, green spaces, and concession areas.
Construction will begin during the 2017-18 season and finish during the 2019-20 season. The construction is tied in with renovations to FC Barcelona’s Camp Nou soccer stadium, located just across the street.
Related Stories
Sports and Recreational Facilities | Nov 16, 2017
(UPDATED) Sasaki, Snøhetta, Studio T-Square, and HOK will lead the design of the Oakland A’s new stadium
The stadium is being planned for a piece of land that sits next to Lake Merritt near Downtown Oakland, surrounded by parkland and neighborhoods.
Giants 400 | Oct 23, 2017
Wooing jocks and fans
Colleges are going all out to optimize the fan experience and make the most of student athletes’ time.
Sports and Recreational Facilities | Oct 23, 2017
Top 50 sports construction firms
AECOM, Mortenson Construction, and Turner Construction Co. top BD+C’s ranking of the nation’s largest sports sector contractors and construction management firms, as reported in the 2017 Giants 300 Report.
Giants 400 | Oct 20, 2017
Top 20 sports engineering firms
WSP, Walter P Moore, and ME Engineers top BD+C’s ranking of the nation’s largest sports sector engineering and EA firms, as reported in the 2017 Giants 300 Report.
Giants 400 | Oct 20, 2017
Top 40 sports architecture firms
Populous, HOK, and HKS top BD+C’s ranking of the nation’s largest sports sector architecture and AE firms, as reported in the 2017 Giants 300 Report.
Sports and Recreational Facilities | Sep 27, 2017
A soccer team’s fan base could play an integral role in its new stadium’s design and operations
Sacramento Republic FC and HNTB are conducting a contest where the public can submit concept ideas.
Sports and Recreational Facilities | Sep 11, 2017
Mid-size, multi-use arenas setting a trend for the future
While large 20,000-seat sports venues aren’t going away, mid-size venues provide advantages the big arenas do not in a time of budget constraints and the need for flexibility.
AEC Tech | Aug 25, 2017
Software cornucopia: Jacksonville Jaguars’ new practice facility showcases the power of computational design
The project team employed Revit, Rhino, Grasshopper, Kangaroo, and a host of other software applications to design and build this uber-complex sports and entertainment facility.
Sports and Recreational Facilities | Aug 18, 2017
Video: Designing the ideal rugby stadium
HOK invited four world-class rugby players into its London studio to discuss what they would like to see in the rugby stadiums of the future.
Sports and Recreational Facilities | Aug 16, 2017
Detroit Pistons Performance Center hopes to invigorate the community, create an NBA championship team
The facility will be incorporated into the community with public spaces.

















