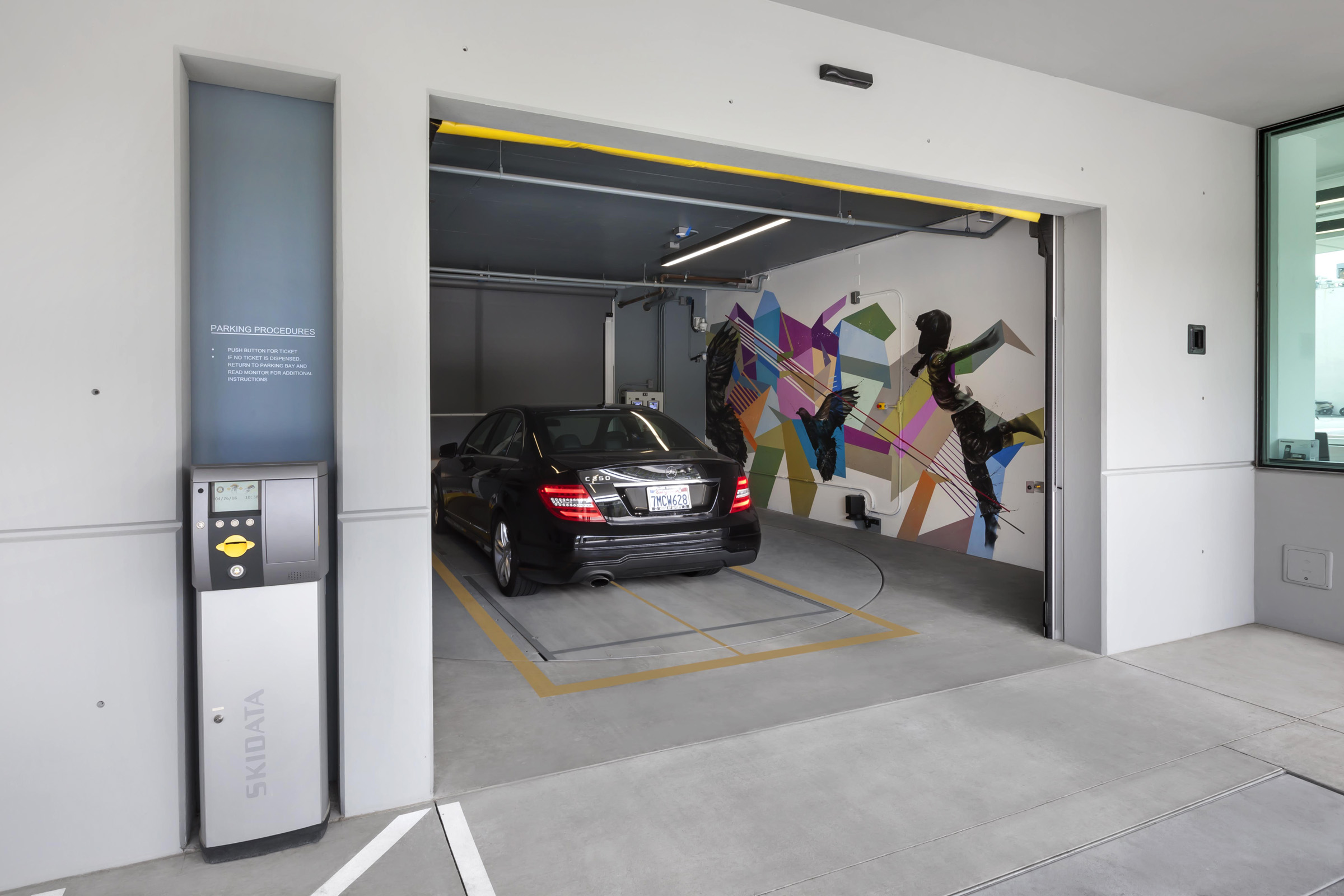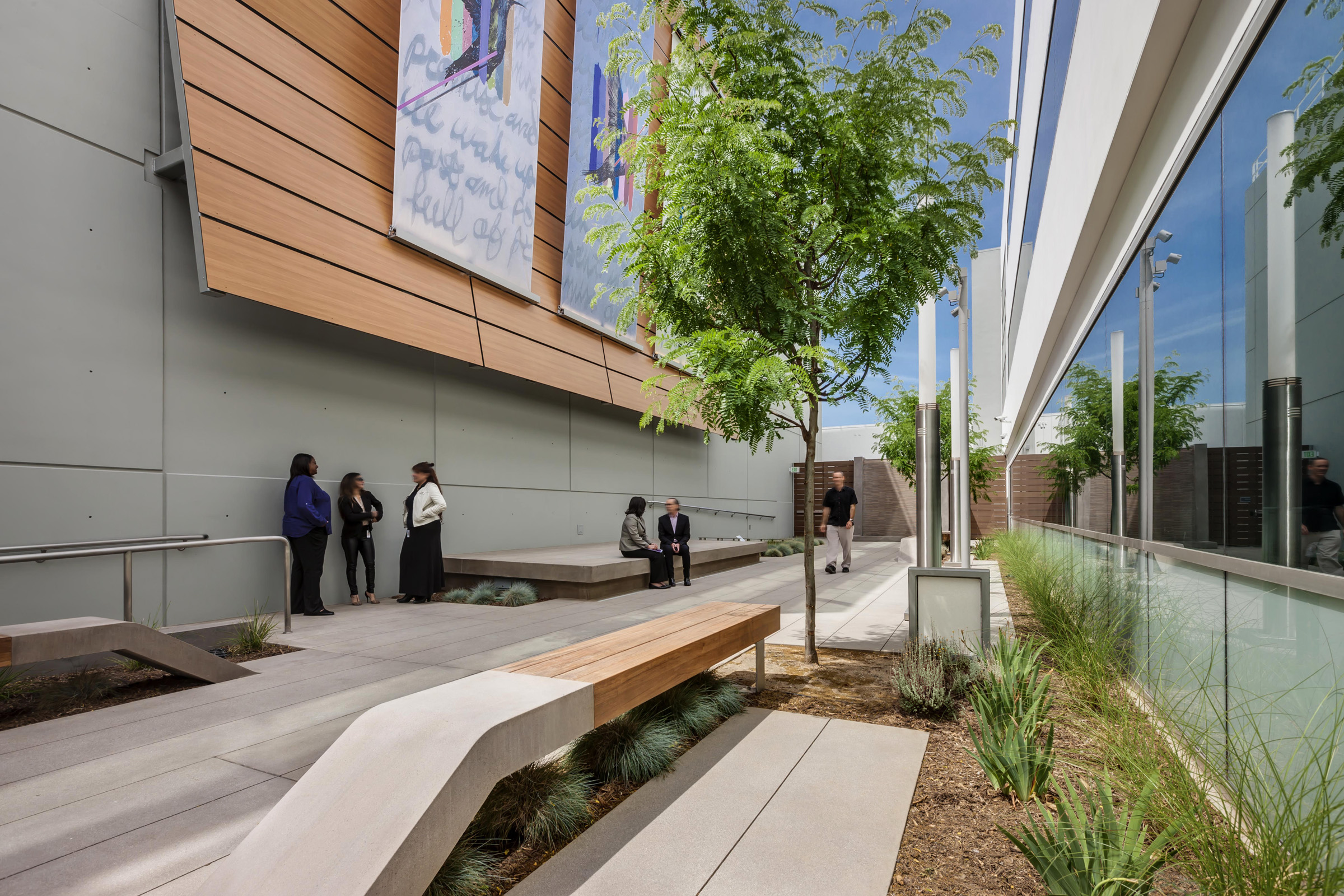In addition to gaining 200 much-needed parking spaces, the city of West Hollywood, Calif., is effectively planting hundreds of acres’ worth of trees.
The city recently opened a new fully-automated parking garage for city staff, residents, and local businesses. Designed by LPA Inc., and outfitted with technology from Unitronics Automated Solutions, the garage will use robots to move and store cars throughout the building.
Since the cars are turned off when being parked and retrieved, the city says that the reduction in carbon dioxide emissions is equal to removing 92 cars from the road over a year. That’s equal to planting 67,000 trees.
To make the garage even more sustainable, the shell surrounding the warehouse is made of composite wood panels made from recycled plastic grocery bags. Photovoltaic solar panels and drought-tolerant landscaping has also been installed. The garage will also display public art and serve as a "community open space," according to LPA.
(Click photos to enlarge)
Related Stories
| Nov 18, 2014
New tool helps developers, contractors identify geographic risk for construction
The new interactive tool from Aon Risk Solutions provides real-time updates pertaining to the risk climate of municipalities across the U.S.
| Nov 3, 2014
IIT names winners of inaugural Mies Crown Hall Americas Prize
Herzog & de Meuron's iconic 1111 Lincoln Road parking garage in Miami Beach, Fla., is one of two winners of the $50,000 architectural prize.
| Oct 29, 2014
Better guidance for appraising green buildings is steadily emerging
The Appraisal Foundation is striving to improve appraisers’ understanding of green valuation.
| Oct 16, 2014
Henning Larsen Architects to design train station for planned Danish town
Danish firm Henning Larsen Architects won Frederikssung municipality’s architecture competition for a regional train station in the planned city of Vinge—Denmark’s largest urban development.
| Oct 16, 2014
Perkins+Will white paper examines alternatives to flame retardant building materials
The white paper includes a list of 193 flame retardants, including 29 discovered in building and household products, 50 found in the indoor environment, and 33 in human blood, milk, and tissues.
| Oct 12, 2014
AIA 2030 commitment: Five years on, are we any closer to net-zero?
This year marks the fifth anniversary of the American Institute of Architects’ effort to have architecture firms voluntarily pledge net-zero energy design for all their buildings by 2030.
| Oct 3, 2014
New survey tracks Americans’ attitudes towards transit use
A record 10.7 billion rides were taken on public transit in the United States last year. And a national survey of Americans finds that the speed, reliability, and cost, more than any other factors, determine people’s willingness and frequency of use.
| Sep 24, 2014
Architecture billings see continued strength, led by institutional sector
On the heels of recording its strongest pace of growth since 2007, there continues to be an increasing level of demand for design services signaled in the latest Architecture Billings Index.
| Sep 24, 2014
Federal Highway Administration to release design manual for protected bike lanes
The guidelines will cover the pros and cons of different intersection designs and types of protection.
| Sep 22, 2014
4 keys to effective post-occupancy evaluations
Perkins+Will's Janice Barnes covers the four steps that designers should take to create POEs that provide design direction and measure design effectiveness.


















