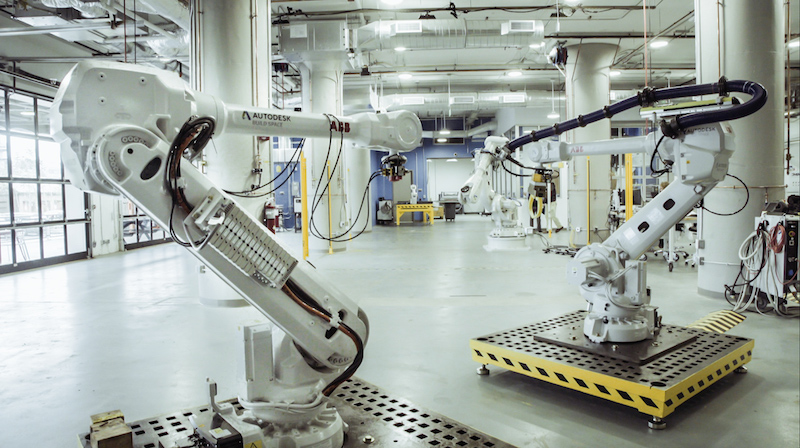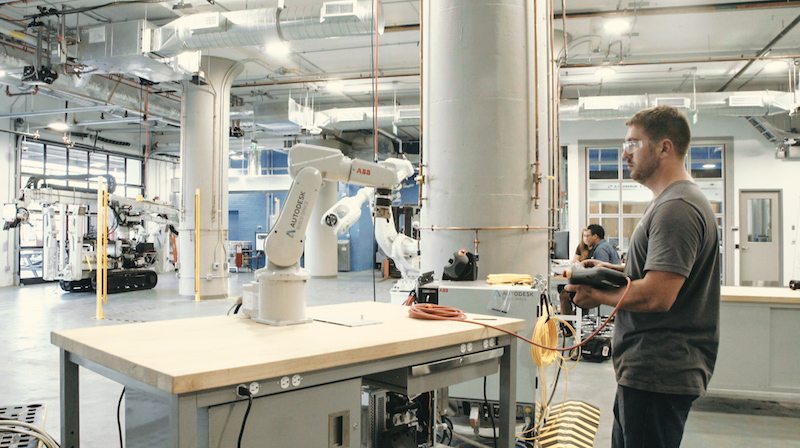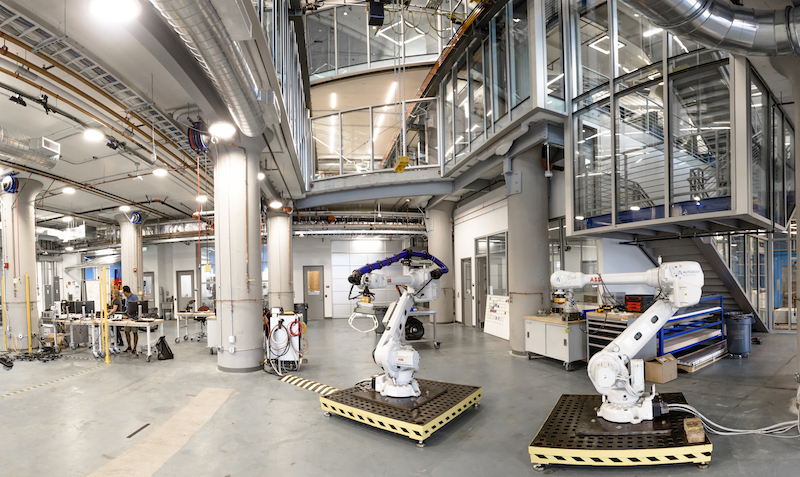As maker culture seeps into more and more of what the AEC industry does, spaces with the sole purpose of being used to do and create will become increasingly important. With this in mind, Autodesk has created an industrial workshop and innovation studio with a focus on making things in the built environment.
The Boston-based Building, Innovation, Learning, and Design (BUILD) Space will host teams from academia, industry, and practice doing work in fields including digital fabrication, design robotics, and industrialized construction. At no cost to the teams, the BUILD space will provide them with access to an appropriate workspace, advanced training, equipment, Autodesk personnel and executives, and other industry leaders in order to help them best accomplish their project goals, whatever they may be. The trade-off for the use of the space at no cost is that Autodesk gains a better understanding of how their construction customers and the broader business ecosystem will work in the future.
 Courtesy of Autodesk
Courtesy of Autodesk
The BUILD Space is a sprawling 34,000-sf facility with space and equipment to support work with steel, wood, stone, concrete, ceramics, glass, and composites such as carbon fiber. Among its 60 pieces of large-format equipment are six industrial robots; 11 dedicated workshops for wood, metal fabrication, composites, 3D printing, laser cutting, and a large-format Computer Numerical Control router and waterjet; and a five-ton bridge crane for large fabrication projects and moving equipment and materials between floors.
Pillar Technologies, a company that uses on-site sensors to monitor for destructive environmental conditions such as fire outbreaks, high humidity exposure, and mold growth, was one of the first companies to join the Autodesk BUILD Space startup incubator. The company needed a space where it could continue to develop and improve their technology and chose the Autodesk BUILD Space because it allowed it to accomplish this goal in just a few weeks with minimal cost.
“This is so valuable because as a startup company, our scarcest resources are time and money,” says Alex Schwarzkopf, Co-Founder, Pillar Technologies, in a press release.
Autodesk chose Boston as the city for its BUILD Space due to its vibrant startup community, world-class universities and colleges, and large talent pool.
 Courtesy of Autodesk
Courtesy of Autodesk
 Courtesy of Autodesk
Courtesy of Autodesk
Related Stories
| Nov 2, 2010
11 Tips for Breathing New Life into Old Office Spaces
A slowdown in new construction has firms focusing on office reconstruction and interior renovations. Three experts from Hixson Architecture Engineering Interiors offer 11 tips for office renovation success. Tip #1: Check the landscaping.
| Nov 2, 2010
A Look Back at the Navy’s First LEED Gold
Building Design+Construction takes a retrospective tour of a pace-setting LEED project.
| Nov 2, 2010
Wind Power, Windy City-style
Building-integrated wind turbines lend a futuristic look to a parking structure in Chicago’s trendy River North neighborhood. Only time will tell how much power the wind devices will generate.
| Nov 2, 2010
Yudelson: ‘If It Doesn’t Perform, It Can’t Be Green’
Jerry Yudelson, prolific author and veteran green building expert, challenges Building Teams to think big when it comes to controlling energy use and reducing carbon emissions in buildings.
| Nov 2, 2010
Historic changes to commercial building energy codes drive energy efficiency, emissions reductions
Revisions to the commercial section of the 2012 International Energy Conservation Code (IECC) represent the largest single-step efficiency increase in the history of the national, model energy. The changes mean that new and renovated buildings constructed in jurisdictions that follow the 2012 IECC will use 30% less energy than those built to current standards.
| Oct 13, 2010
Test run on the HP Z200 SFF Good Value in a Small Package
Contributing Editor Jeff Yoders tests a new small-form factor, workstation-class desktop in Hewlett-Packard’s line that combines performance of its minitower machine with a smaller chassis and a lower price.
| Oct 13, 2010
Prefab Trailblazer
The $137 million, 12-story, 500,000-sf Miami Valley Hospital cardiac center, Dayton, Ohio, is the first major hospital project in the U.S. to have made extensive use of prefabricated components in its design and construction.
| Oct 13, 2010
Community center under way in NYC seeks LEED Platinum
A curving, 550-foot-long glass arcade dubbed the “Wall of Light” is the standout architectural and sustainable feature of the Battery Park City Community Center, a 60,000-sf complex located in a two-tower residential Lower Manhattan complex. Hanrahan Meyers Architects designed the glass arcade to act as a passive energy system, bringing natural light into all interior spaces.
| Oct 12, 2010
Guardian Building, Detroit, Mich.
27th Annual Reconstruction Awards—Special Recognition. The relocation and consolidation of hundreds of employees from seven departments of Wayne County, Mich., into the historic Guardian Building in downtown Detroit is a refreshing tale of smart government planning and clever financial management that will benefit taxpayers in the economically distressed region for years to come.















