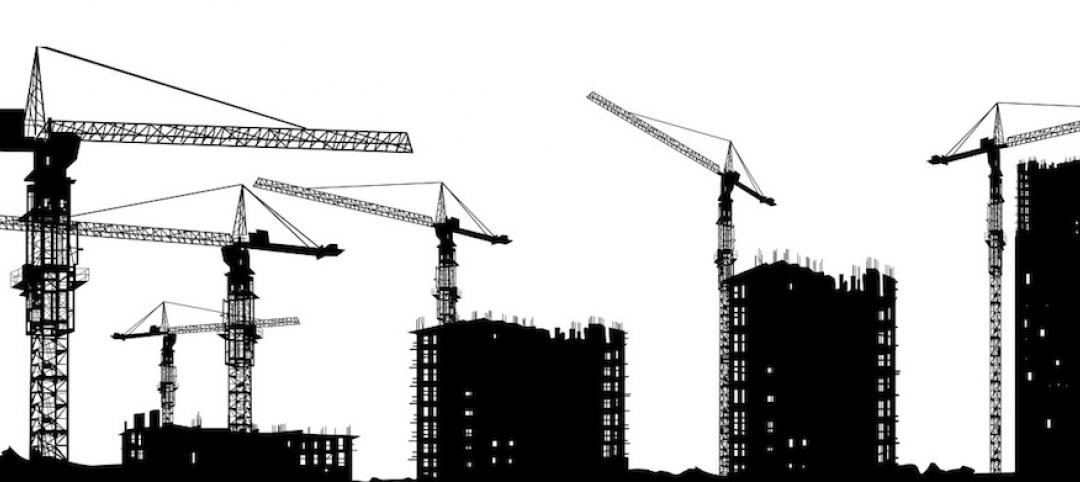DC Tower 1, the tallest tower in Vienna, Austria, is now open. Designed by Dominique Perrault, this tower is one of two; the second is still under construction.
The building contains apartments, a hotel, a restaurant, and offices. But its main feature, aside from its height, is its dramatic folded glass façade.
The second tower will have a similar face, and will be angled in such a way that the two towers will frame views of the city from the Danube river.
“From the start the project offered a site with incredible potential: an open terrain, facing Imperial Vienna, embedded in the geography of the Danube, lying on a plateau on the river’s eastern bank, like a bridgehead to two Viennas.” said design architect Dominique Perrault.
Check out the tower below. All photos courtesy of Dominique Perrault Architecture.

DC 2 will be built with its facade facing that of DC 1.
"Towers floating above the ground are too severe, like architectural objects, objects in themselves. They must land, take root in the soil of cities, in places where their urban substance is found," Perrault said.

The interior of the towers is finished with materials that imitate the slick metal and glass exterior.

The building is intended to retain an industrial feel on the inside as well as the outside.

"The exposed concrete framework is touchable. Stone and metal used in lobbies and circulations contribute to the tower's generous and reassuring physicality," Perrault said.

From inside and on top of the building, visitors can see both The Danube and the entire city.

"The towers function as two pieces of a gigantic monolith that seems to have split into two unequal halves, which then open to create an arch with undulating and shimmering facades that bring the newly created public space to life in the void created there," said Perrault.

The 58-story tower soars above a public plaza in Vienna's Donau City district.

Renderings depict the two DC towers. Courtesy Dominique Perrault Architecture
Related Stories
| Oct 25, 2013
Hoffmann Architects announces launch of U.S. Capitol Dome restoration
The Architect of the Capitol will undertake comprehensive restoration of the 150-year-old cast iron Dome, which has not undergone a complete restoration since 1959-1960.
| Oct 23, 2013
AIA: Crowd-funding shows promise for financing real estate projects
The American Institute of Architects issued a statement on the SEC's recent 5-0 vote to propose rules aimed at letting startups tap large numbers of ordinary investors for small amounts of capital.
| Oct 23, 2013
Gehry, Foster join Battersea Power Station redevelopment
Norman Foster and Frank Gehry have been selected to design a retail section within the £8 billion redevelopment of Battersea Power Station in London.
| Oct 23, 2013
Some lesser-known benefits of metal buildings
While the durability of metal as a construction material is widely recognized, some of its other advantages are less commonly acknowledged and appreciated.
| Oct 23, 2013
Architecture Billings Index hits seven-month high in September
AIA's Architecture Billings Index was 54.3 in September, the highest level since February 2013
| Oct 18, 2013
Meet the winners of BD+C's $5,000 Vision U40 Competition
Fifteen teams competed last week in the first annual Vision U40 Competition at BD+C's Under 40 Leadership Summit in San Francisco. Here are the five winning teams, including the $3,000 grand prize honorees.
| Oct 18, 2013
A picture’s worth a thousand words… if you can find it
Photographs are becoming more essential to project communication and documentation. Recently, I sat in a local airport integration project meeting in which the owner outlined their expectation for construction documentation. One of the first requirements was to provide photographs throughout the building process.
| Oct 18, 2013
Researchers discover tension-fusing properties of metal
When a group of MIT researchers recently discovered that stress can cause metal alloy to fuse rather than break apart, they assumed it must be a mistake. It wasn't. The surprising finding could lead to self-healing materials that repair early damage before it has a chance to spread.
| Oct 18, 2013
Call for submissions: AIA Emerging Professionals Summit essays
The American Institute of Architects (AIA) is seeking essays that will address what role architects will play in society in 2033.
| Oct 16, 2013
5 secrets of successful entrepreneurs
If you’re on the outside looking in, successful entrepreneurship may seem mysterious. But it isn’t. Here are five patterns of behavior that are common to successful entrepreneurs.

















