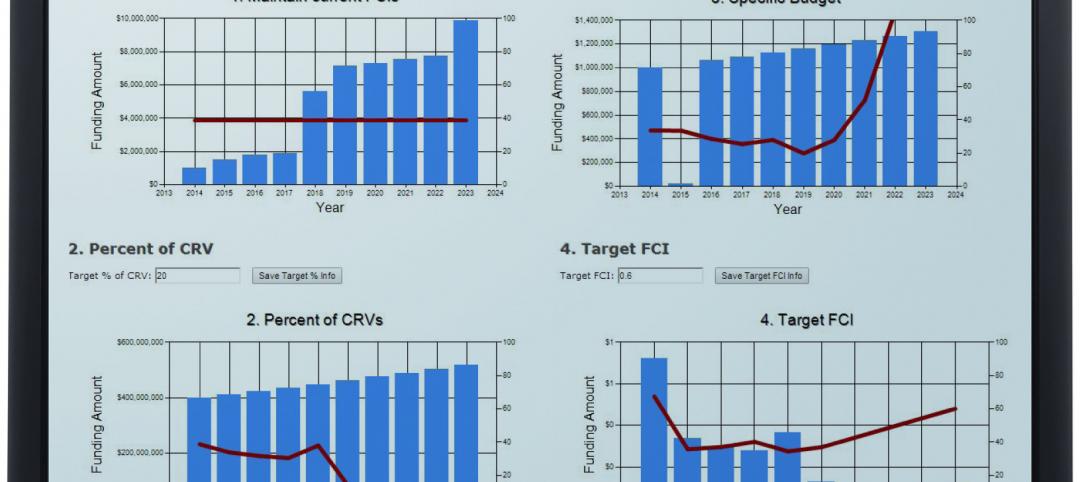DC Tower 1, the tallest tower in Vienna, Austria, is now open. Designed by Dominique Perrault, this tower is one of two; the second is still under construction.
The building contains apartments, a hotel, a restaurant, and offices. But its main feature, aside from its height, is its dramatic folded glass façade.
The second tower will have a similar face, and will be angled in such a way that the two towers will frame views of the city from the Danube river.
“From the start the project offered a site with incredible potential: an open terrain, facing Imperial Vienna, embedded in the geography of the Danube, lying on a plateau on the river’s eastern bank, like a bridgehead to two Viennas.” said design architect Dominique Perrault.
Check out the tower below. All photos courtesy of Dominique Perrault Architecture.

DC 2 will be built with its facade facing that of DC 1.
"Towers floating above the ground are too severe, like architectural objects, objects in themselves. They must land, take root in the soil of cities, in places where their urban substance is found," Perrault said.

The interior of the towers is finished with materials that imitate the slick metal and glass exterior.

The building is intended to retain an industrial feel on the inside as well as the outside.

"The exposed concrete framework is touchable. Stone and metal used in lobbies and circulations contribute to the tower's generous and reassuring physicality," Perrault said.

From inside and on top of the building, visitors can see both The Danube and the entire city.

"The towers function as two pieces of a gigantic monolith that seems to have split into two unequal halves, which then open to create an arch with undulating and shimmering facades that bring the newly created public space to life in the void created there," said Perrault.

The 58-story tower soars above a public plaza in Vienna's Donau City district.

Renderings depict the two DC towers. Courtesy Dominique Perrault Architecture
Related Stories
| Mar 12, 2014
London grows up: 236 tall buildings to be added to skyline in coming decade, says think tank
The vast majority of high-rise projects in the works are residential towers, which could help tackle the city's housing crisis, according to a new report by New London Architecture.
| Mar 12, 2014
Final call for entries! BUILDINGChicago 2014 call for educational proposals
The Advisory Committee of the BUILDINGChicago/Greening the Heartland 2014 Conference is accepting proposals for presenters and topics through this Friday, March 14.
| Mar 12, 2014
14 new ideas for doors and door hardware
From a high-tech classroom lockdown system to an impact-resistant wide-stile door line, BD+C editors present a collection of door and door hardware innovations.
| Mar 12, 2014
AIA gives support to legislation to assist architecture students with debt
The National Design Services Act will give architecture students relief from student loan debt in return for community service.
| Mar 12, 2014
New CannonDesign database allows users to track facility assets
The new software identifies critical failures of components and systems, code and ADA-compliance issues, and systematically justifies prudent expenditures.
| Mar 11, 2014
7 (more) awe-inspiring interior designs [slideshow]
The seven winners of the 41st Interior Design Competition and the 22nd Will Ching Design Competition include projects on four different continents.
| Mar 11, 2014
Freelon Group to join Perkins+Will
The Freelon Group concentrates on museums, libraries, universities and other civic and institutional clients; Perkins+Will plans to incorporate this specialization into their design repertory.
| Mar 10, 2014
Meet Tally – the Revit app that calculates the environmental impact of building materials
Tally provides AEC professionals with insight into how materials-related decisions made during design influence a building’s overall ecological footprint.
Sponsored | | Mar 10, 2014
A high-performance barn
Bastoni Vineyards replaces a wooden barn with an efficient metal building used for maintenance, storage, and hosting events.
| Mar 10, 2014
Field tested: Caterpillar’s Cat B15 rugged smartphone
The B15 is billed by Cat as “the most progressive, durable and rugged device available on the market today.”


















