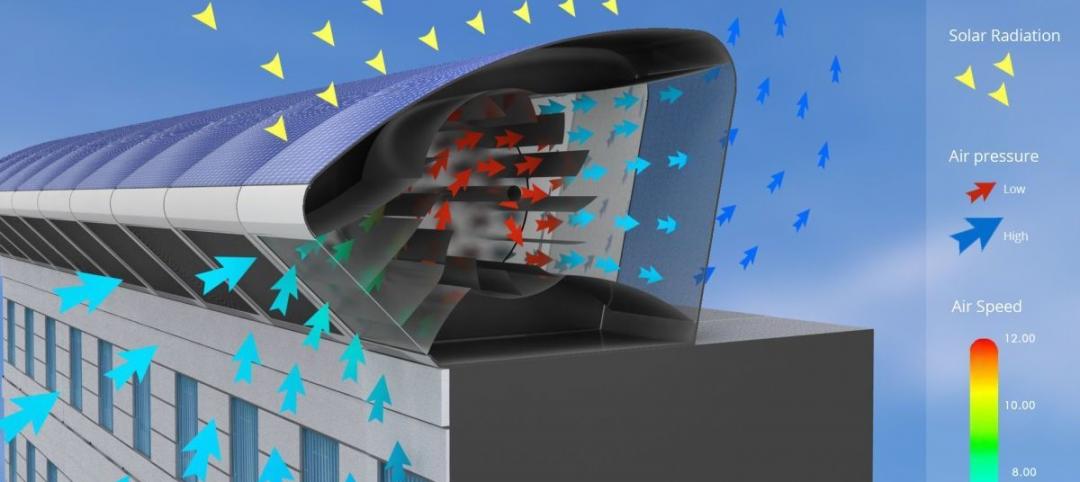A new entertainment and hospitality complex in Austin, The Pitch, has been made out of repurposed shipping containers.
Designed by the Austin-based firm Mark Odom Studio, The Pitch consists of 23 shipping containers that serve as food and beverage outlets, as well as co-working spaces and viewing areas that look onto live entertainment and volleyball and pickleball courts. The Pitch is part of a large sports venue and entertainment complex for Austin FC soccer fans and the community.
“The developer, Karlin Real Estate, was interested in using shipping containers; they had not worked with a container concept before and really wanted to lean into the idea,” Mark Odom, founding principal, Mark Odom Studio, said in a statement. “We have previously studied the use of containers for commercial, retail, and multi-family designs, all of which were un-built. We feel that The Pitch is the first project of its kind in Austin and the region.”
The containers come in two standard modular sizes: 8 by 20 feet and 8 by 40 feet. The containers are stacked to create two stories, then grouped into five separate building pods of varying square footages. The ground-level containers serve as food and beverage outlets for local vendors. The second-level containers serve multiple functions: viewing decks, interior conditioned gathering spaces, private office space, private party rooms, and Austin FC game-watching parties.
In addition, three 40-foot-tall containers, placed on their ends, function as wayfinders from afar. They also include restroom facilities and electrical rooms on the ground level.
On the Building Team:
Developer: Karlin Real Estate
Architect: Mark Odom Studio
Landscape architect: TBG Partners
Builder: Austin Commercial and Citadel Development Services
Fabricator: Makehaus Design and Fabrication Studio
MEP engineer: Bay & Associates, Inc.
Structural engineer: Leap!Structures
Civil engineer: LandDev Consulting
Container consultant: Falcon Structures



Related Stories
Office Buildings | Feb 3, 2015
Bjarke Ingels' BIG proposes canopied, vertical village for Middle East media company
The tensile canopy shades a relaxation plaza from the desert sun.
Office Buildings | Feb 2, 2015
Study shows modern workers struggle to leave work at the office
Study findings indicate that more than half the respondents holds tight to their smartphones, checking and responding to email and taking phone calls, all or most of the time.
Building Team | Feb 2, 2015
Solid spending increases projected for construction industry in 2015
The commercial construction sector is now looking at double-digit increases in 2015, led by vigorous levels of demand for hotels and office buildings.
Sponsored | Building Team | Jan 30, 2015
The 4 leadership behaviors that really matter
Research conducted by McKinsey & Company suggests that the secret to developing effective leaders is to encourage four types of behavior, which includes seeking diverse perspectives and supporting others.
Energy Efficiency | Jan 28, 2015
An urban wind and solar energy system that may actually work
The system was designed to take advantage of a building's air flow and generate energy even if its in the middle of a city.
Office Buildings | Jan 27, 2015
London plans to build Foggo Associates' 'can of ham' building
The much delayed high-rise development at London’s 60-70 St. Mary Axe resembles a can of ham, and the project's architects are embracing the playful sobriquet.
Modular Building | Jan 21, 2015
Chinese company 3D prints six-story multifamily building
The building components were prefabricated piece by piece using a printer that is 7 meters tall, 10 meters wide, and 40 meters long.
| Jan 21, 2015
Tesla Motors starts construction on $5 billion battery plant in Nevada
Tesla Motors’ “gigafactory,” a $5 billion project on 980 acres in Sparks, Nev., could annually produce enough power for 500,000 electric cars.
| Jan 20, 2015
Daring hotel design scheme takes the shape of cut amethyst stone
The Dutch practice NL Architects designed a proposal for a chain of hotels shaped like a rock cut in half to reveal a gemstone inside.
| Jan 20, 2015
Avery Associates unveils plans for London's second-tallest tower
The 270-meter tower, dubbed the No. 1 Undershaft, will stand next to the city's "Cheesegrater" building.

















