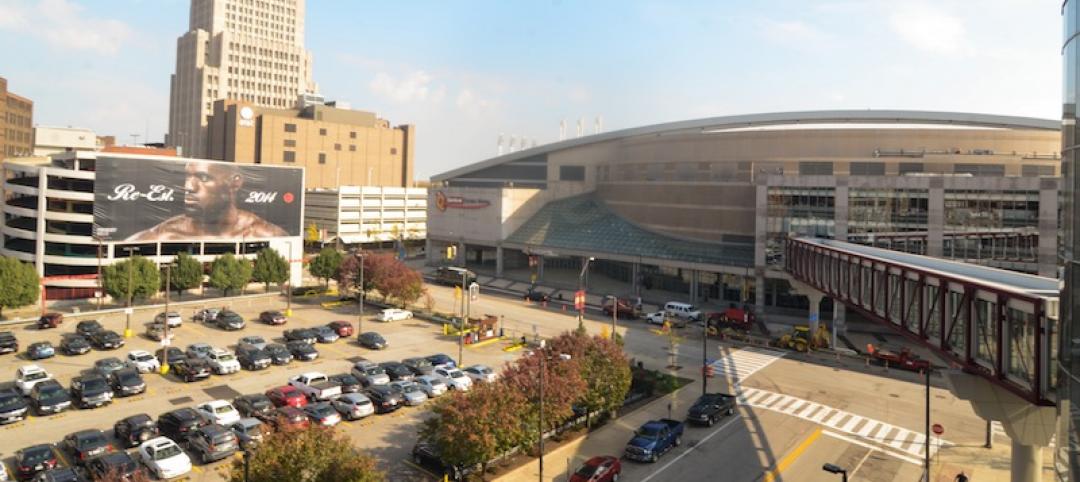In January, design firm Populous and the City of Aurora, Colo. marked the opening of the Southeast Aurora Recreation Center and Fieldhouse. The 77,000-sf facility draws design inspiration from the nearby Rocky Mountains.
With natural Douglas Fir structure and decking, the building aims to mimic the geography of a canyon. The large open entryway spans the length of the building and offers expansive mountain views through a glass curtainwall. The glass walls also provide light and visibility into various areas such as the basketball courts.
Populous designed the facility, including the city’s first indoor field house, to respect the site while also meeting the project requirements of operational efficiency, cost-effective design, and the community’s betterment.
“This new recreation center and field house stands apart as a breathtaking example of a community asset that is built to reflect, benefit, and showcase its people and its landscape,” Gudmundur Jonsson, senior architect and principal at Populous, said in a statement. “The City of Aurora now has another cost-effective and operationally efficient space that will allow it to further serve its community.”
An elevated running track extends from inside the gym out into the entryway and along the curtainwall, evoking a mountain trail. The fitness area includes a 3,000-sf patio and a garage door opening to outdoor training areas. In addition to the gym, track, and other outdoor fitness areas, the recreation center includes community spaces, volleyball courts, pickleball courts, pools, and a 20-foot-tall waterslide that runs 152 feet long.
The $41.9 million project is the second ground-up recreation center constructed for Aurora in over four decades. Populous also led the design of Aurora’s Central Recreation Center.
On the Building Team:
Owner: City of Aurora Parks, Recreation, and Open Space Department
Design architect and architect of record: Populous
MEP engineers: The Ballard Group, Innovative Electrical Systems
Structural engineer: Martin Martin
General contractor/construction manager: Saunders Construction





Related Stories
| Aug 15, 2016
Top 50 Sports Facility Architecture Firms
Populous, HKS, and HOK top Building Design+Construction’s annual ranking of the nation’s largest sports facility sector architecture and A/E firms, as reported in the 2016 Giants 300 Report.
High-rise Construction | Aug 1, 2016
Rising to the occasion: Dubai shows some pictures of proposed 500-step structure
Still in the planning stages, this building would serve tourists and power climbers alike.
Sports and Recreational Facilities | Jul 31, 2016
Shanghai’s latest tourist attraction: an outside, rail-less walkway around one of its tallest skyscrapers
For less than $60, you can now get a bird’s-eye (or window-washer’s) view of the cityscape.
Sports and Recreational Facilities | Jul 20, 2016
San Diego’s waterfront redevelopment would go beyond a mere ‘project’
Its developers envision a thriving business, education, and entertainment district, highlighted by a huge observation tower and aquarium.
Sports and Recreational Facilities | Jul 20, 2016
Chicago Cubs unveil plans for premier fan club underneath box seats at Wrigley Field
As part of the baseball team’s larger stadium renovation project, the club will offer exclusive food, drinks, and seating.
Events Facilities | Jul 19, 2016
Houston architect offers novel idea for Astrodome renovation
Current plans for the Astrodome’s renovation turn the site into an indoor park and events space, but a Houston architect is questioning if that is the best use of the space
Sports and Recreational Facilities | Jul 18, 2016
Turner and AECOM will build the Los Angeles Rams’ new multi-billion dollar stadium project
The 70,000-seat stadium will be ready by the 2019 NFL season. The surrounding mixed-use development includes space for retail, hotels, and public parks.
Building Tech | Jul 14, 2016
Delegates attending political conventions shouldn’t need to ask ‘Can you hear me now?’
Each venue is equipped with DAS technology that extends the building’s wireless coverage.
Contractors | Jul 4, 2016
A new report links infrastructure investment to commercial real estate expansion
Competitiveness and economic development are at stake for cities, says Transwestern.
Sports and Recreational Facilities | Jun 9, 2016
Swimming may be returning to Melbourne’s polluted Yarra River… kind of
The addition of a pool to the Yarra may help improve people’s perception of the river and act as the impetus to an increase in support for improving its water quality.
















