Sixty feet, six inches. For most, that figure is nothing more than an arbitrary distance. But on a baseball field, it means everything. It is the distance between the pitcher and batter, a stretch of grass and dirt all eyes focus on throughout the game waiting for it to produce the thrill of victory, or the acrimony of defeat. It is a distance that can elevate players to ephemeral legends, only to drag them in the opposite direction and debase them as the "goat." Sixty feet, six inches is more than just a distance in baseball, it’s the front line, the tip of the spear.
On a less dramatic and theatrical note, it is also the diameter of the Chicago Cubs brand new locker room, the main component of the recently completed clubhouse located beneath Wrigley Field, a clubhouse that is one of, if not the best in the entirety of the Major Leagues. It is details like the 60-and-a-half-foot diameter of the locker room, the giant Cub logo on the ceiling at the center of what is one of the only round locker rooms in sports, and a man cave/game room perfect for those particularly lengthy rain delays, that make the clubhouse so special.
Another detail lighting the way (pun intended) for the Cubs clubhouse to become one of the best in all of sports is the inclusion of Audacy wireless lighting controls from Ideal Industries.
The Audacy wireless control system uses a combination of motion sensors, luminaire controllers, light sensors, and switches that are all connected by Gateways. Each Gateway coordinates fixtures and sensor components, in whatever way they were grouped together, and provides constant communication with the Audacy Interface that can be accessed via a tablet or smartphone.
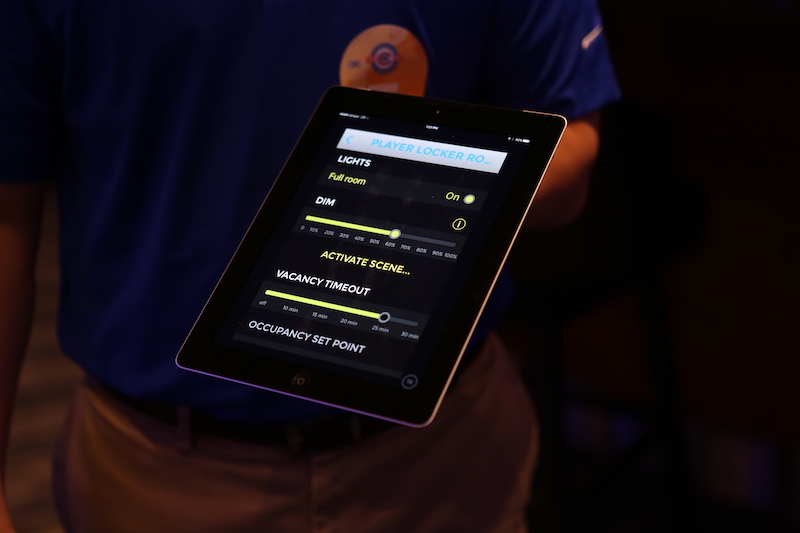
When you think of commercial lighting controls, images of giant Frankenstein-esque knife switches may pop into your mind, but really, commercial lighting controls have become much more refined and are not all that different from lighting controls one may find in a residential setting.
As such, the lighting for the entire Cubs clubhouse can be controlled with a tablet via the online Audacy Interface. All that is necessary is to know which room you are in and, a few taps and slides of a finger on the tablet later, the lights can be adjusted to any of their various levels or scenes (pre-calibrated settings for a particular room meant to quickly “set the scene”).
For example, the Cubs adjust the lighting in the locker room based on a circadian rhythm of sorts, not dependent on the time of day, but, instead, more closely related to game time. Prior to a game, a scene may be selected so the lights are bright and white, helping to stimulate the players and get them prepared and energized for the game. Afterwards, as the players return to the locker room to unwind and recharge, a separate scene can be selected that offers a dimmer orange or red glow.
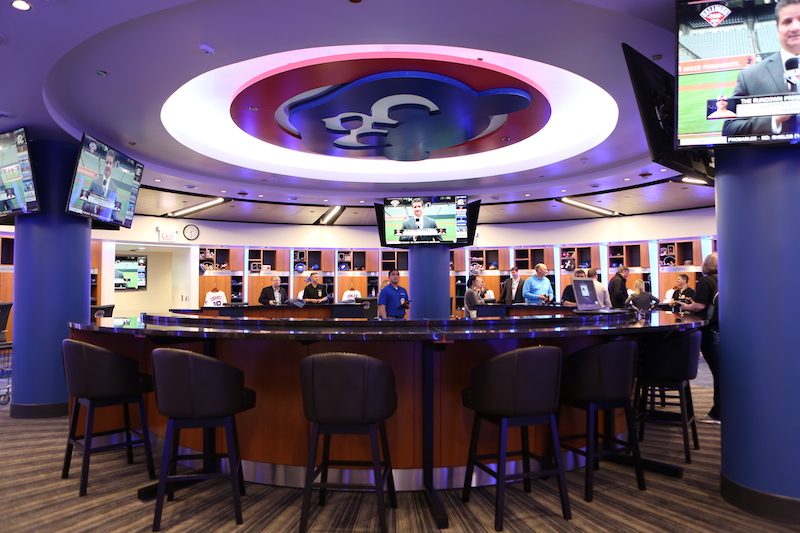
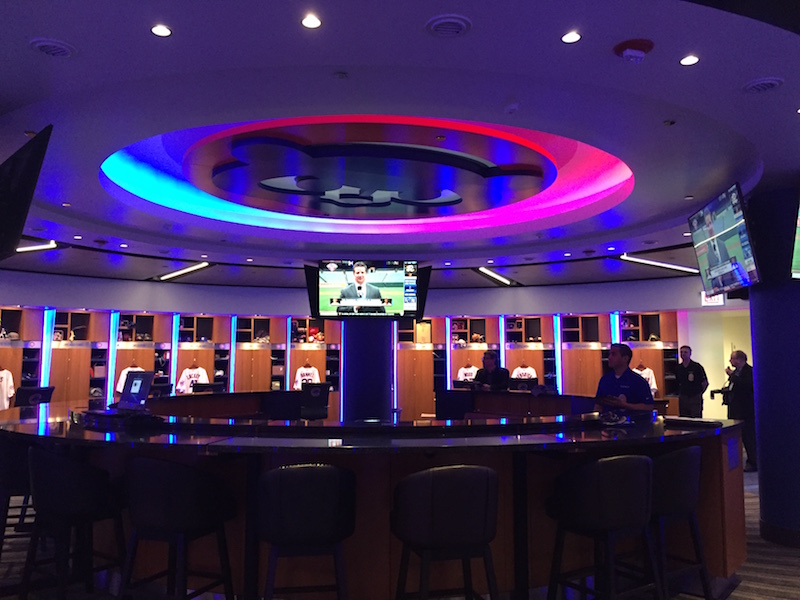
Overall, the new clubhouse utilizes occupancy control, vacancy control, remote system control, and custom scenes that can be programmed for different areas of the clubhouse (such as the scenes in the locker room for before and after a game). Audacy didn’t miss out on adding its detailed, fine brush strokes to the overall painting that is the Cubs clubhouse, either. A Cubs “W” flag can be lit up at the entrance of the locker room after a victory, the Cub logo in the center of the locker room can alter from red to blue lighting, and the tunnel leading from the locker room to the dugout is lined with white walls that include thin openings for blue light to seep through, an allusion to the classic blue pinstriped white uniforms the Cubs wear for home games.
The Audacy system serves an environmentally friendly function, as well; the system will help the Cubs save on energy costs, cutting them by anywhere from 50% to 60% compared to where they were with the old clubhouse, which essentially had no lighting controls whatsoever (remember, this is a ballpark that didn’t even have exterior lights installed for playing after dark until 1988).
The Chicago Cubs’ new clubhouse is a spectacle, in the most honorific way possible, and is more akin to a luxury resort existing under the second oldest ballpark in the majors than facilities for a sports team. And this is due, in no small part, to the lighting controls contributed by Audacy.
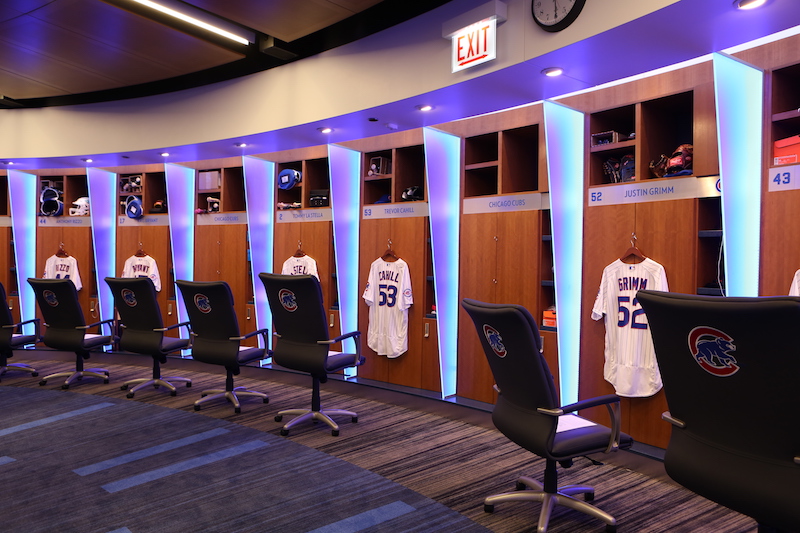
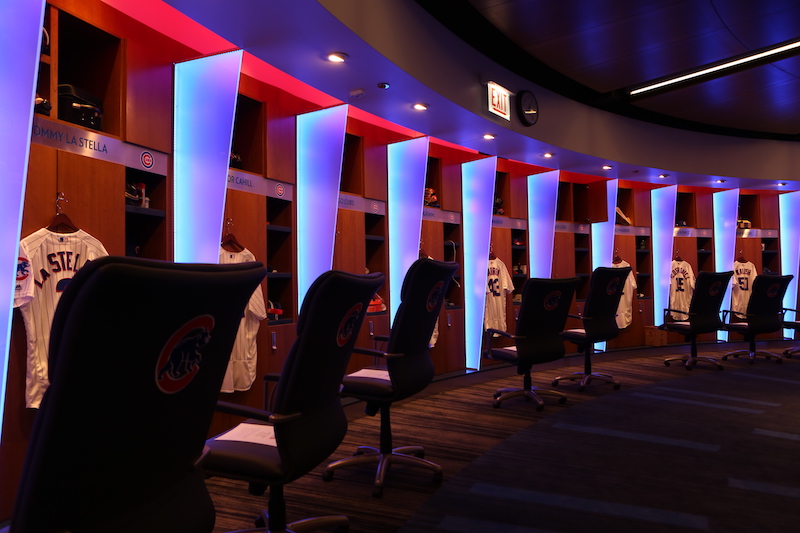
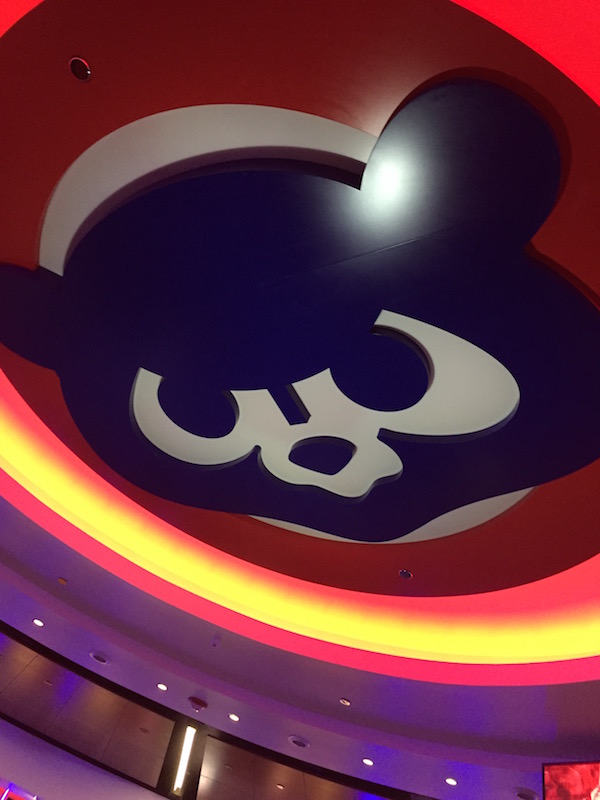
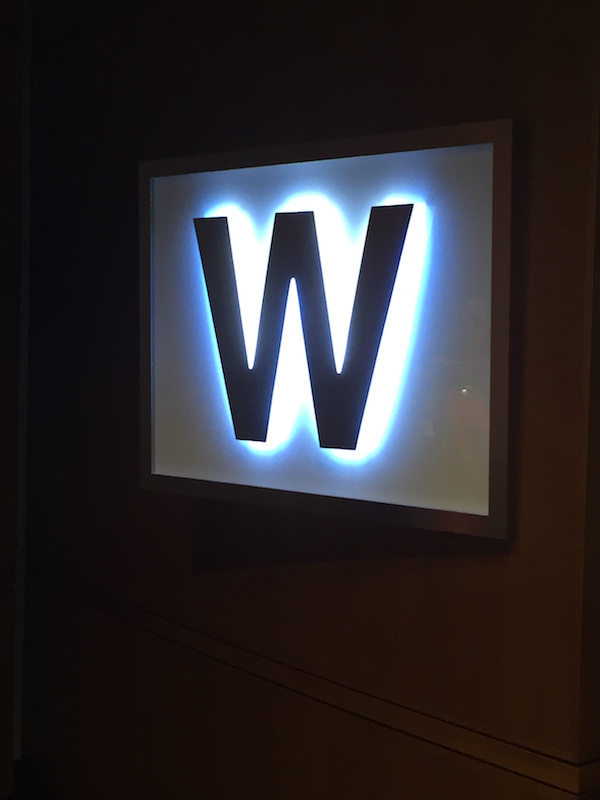
Related Stories
| Jul 29, 2013
2013 Giants 300 Report
The editors of Building Design+Construction magazine present the findings of the annual Giants 300 Report, which ranks the leading firms in the AEC industry.
| Jul 19, 2013
Renovation, adaptive reuse stay strong, providing fertile ground for growth [2013 Giants 300 Report]
Increasingly, owners recognize that existing buildings represent a considerable resource in embodied energy, which can often be leveraged for lower front-end costs and a faster turnaround than new construction.
| Jul 3, 2013
World's biggest freestanding building opens in China
Measuring a stout 100 meters high, 500 meters long, and 400 meters wide, the New Century Global Centre in the Tianfu New District of Chengdu, China, is officially the world's largest freestanding building.
| Jul 3, 2013
Mall of America will double in size after $2.5 billion expansion
The nation's largest indoor mall will undergo a $2.5 billion, 10-year expansion project that will add attractions like an NHL-sized skating rink and an indoor water park.
| Jul 2, 2013
LEED v4 gets green light, will launch this fall
The U.S. Green Building Council membership has voted to adopt LEED v4, the next update to the world’s premier green building rating system.
| Jul 1, 2013
Report: Global construction market to reach $15 trillion by 2025
A new report released today forecasts the volume of construction output will grow by more than 70% to $15 trillion worldwide by 2025.
| Jun 28, 2013
Building owners cite BIM/VDC as 'most exciting trend' in facilities management, says Mortenson report
A recent survey of more than 60 building owners and facility management professionals by Mortenson Construction shows that BIM/VDC is top of mind among owner professionals.
| Jun 13, 2013
7 great places that represent excellence in environmental design
An adaptive reuse to create LEED Platinum offices, a park that honors veterans, and a grand national plaza are among the seven projects named winners of the 2013 Great Places Awards. The Environmental Design and Research Association recognize professional and scholarly excellence in environmental design, with special attention paid to the relationship between physical form and human activity or experience.
| Jun 5, 2013
USGBC: Free LEED certification for projects in new markets
In an effort to accelerate sustainable development around the world, the U.S. Green Building Council is offering free LEED certification to the first projects to certify in the 112 countries where LEED has yet to take root.
| Jun 3, 2013
Construction spending inches upward in April
The U.S. Census Bureau of the Department of Commerce announced today that construction spending during April 2013 was estimated at a seasonally adjusted annual rate of $860.8 billion, 0.4 percent above the revised March estimate of $857.7 billion.















