Sixty feet, six inches. For most, that figure is nothing more than an arbitrary distance. But on a baseball field, it means everything. It is the distance between the pitcher and batter, a stretch of grass and dirt all eyes focus on throughout the game waiting for it to produce the thrill of victory, or the acrimony of defeat. It is a distance that can elevate players to ephemeral legends, only to drag them in the opposite direction and debase them as the "goat." Sixty feet, six inches is more than just a distance in baseball, it’s the front line, the tip of the spear.
On a less dramatic and theatrical note, it is also the diameter of the Chicago Cubs brand new locker room, the main component of the recently completed clubhouse located beneath Wrigley Field, a clubhouse that is one of, if not the best in the entirety of the Major Leagues. It is details like the 60-and-a-half-foot diameter of the locker room, the giant Cub logo on the ceiling at the center of what is one of the only round locker rooms in sports, and a man cave/game room perfect for those particularly lengthy rain delays, that make the clubhouse so special.
Another detail lighting the way (pun intended) for the Cubs clubhouse to become one of the best in all of sports is the inclusion of Audacy wireless lighting controls from Ideal Industries.
The Audacy wireless control system uses a combination of motion sensors, luminaire controllers, light sensors, and switches that are all connected by Gateways. Each Gateway coordinates fixtures and sensor components, in whatever way they were grouped together, and provides constant communication with the Audacy Interface that can be accessed via a tablet or smartphone.
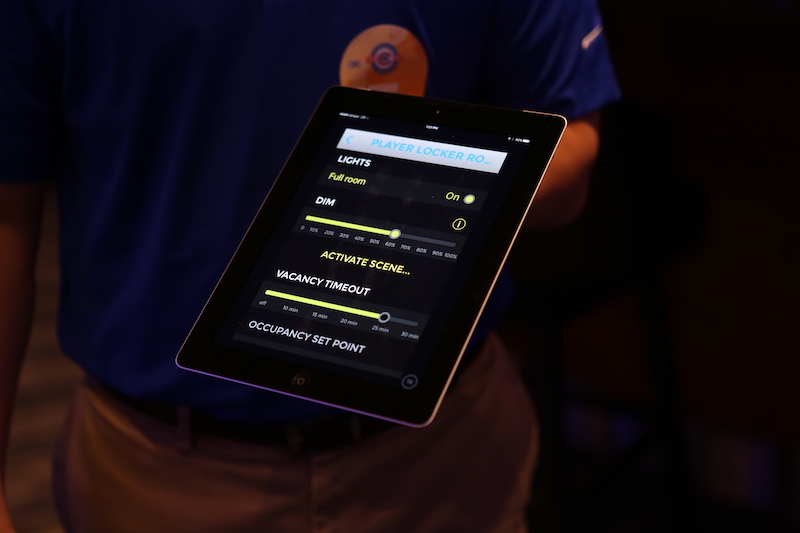
When you think of commercial lighting controls, images of giant Frankenstein-esque knife switches may pop into your mind, but really, commercial lighting controls have become much more refined and are not all that different from lighting controls one may find in a residential setting.
As such, the lighting for the entire Cubs clubhouse can be controlled with a tablet via the online Audacy Interface. All that is necessary is to know which room you are in and, a few taps and slides of a finger on the tablet later, the lights can be adjusted to any of their various levels or scenes (pre-calibrated settings for a particular room meant to quickly “set the scene”).
For example, the Cubs adjust the lighting in the locker room based on a circadian rhythm of sorts, not dependent on the time of day, but, instead, more closely related to game time. Prior to a game, a scene may be selected so the lights are bright and white, helping to stimulate the players and get them prepared and energized for the game. Afterwards, as the players return to the locker room to unwind and recharge, a separate scene can be selected that offers a dimmer orange or red glow.
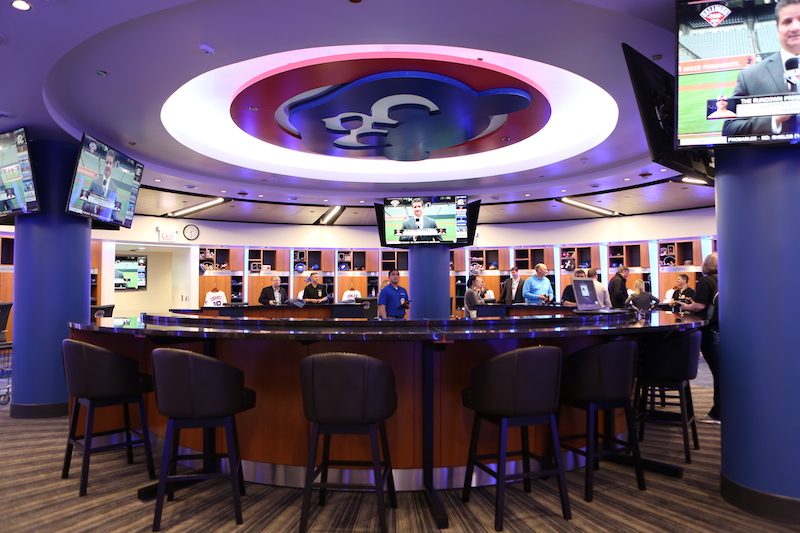
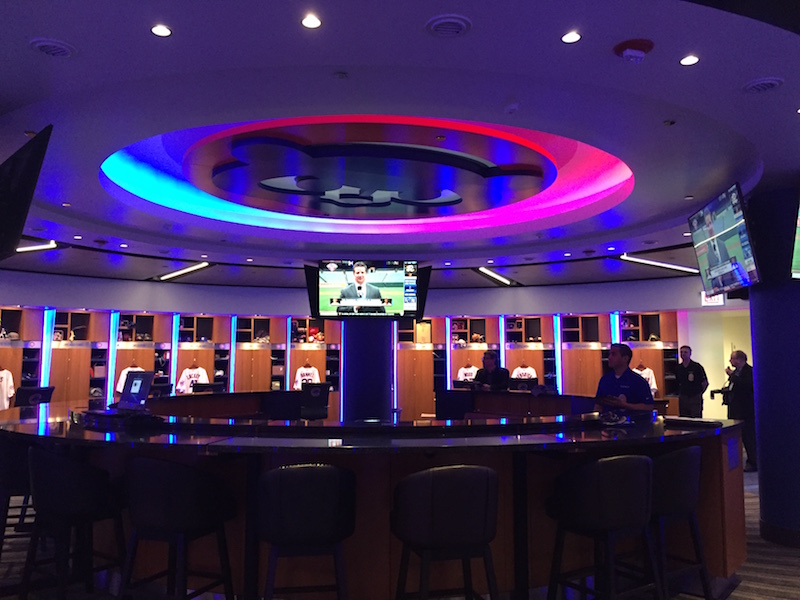
Overall, the new clubhouse utilizes occupancy control, vacancy control, remote system control, and custom scenes that can be programmed for different areas of the clubhouse (such as the scenes in the locker room for before and after a game). Audacy didn’t miss out on adding its detailed, fine brush strokes to the overall painting that is the Cubs clubhouse, either. A Cubs “W” flag can be lit up at the entrance of the locker room after a victory, the Cub logo in the center of the locker room can alter from red to blue lighting, and the tunnel leading from the locker room to the dugout is lined with white walls that include thin openings for blue light to seep through, an allusion to the classic blue pinstriped white uniforms the Cubs wear for home games.
The Audacy system serves an environmentally friendly function, as well; the system will help the Cubs save on energy costs, cutting them by anywhere from 50% to 60% compared to where they were with the old clubhouse, which essentially had no lighting controls whatsoever (remember, this is a ballpark that didn’t even have exterior lights installed for playing after dark until 1988).
The Chicago Cubs’ new clubhouse is a spectacle, in the most honorific way possible, and is more akin to a luxury resort existing under the second oldest ballpark in the majors than facilities for a sports team. And this is due, in no small part, to the lighting controls contributed by Audacy.
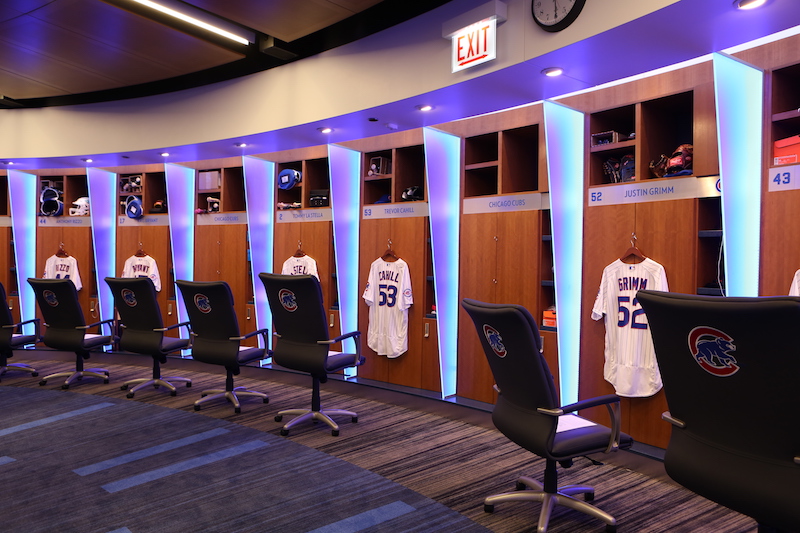
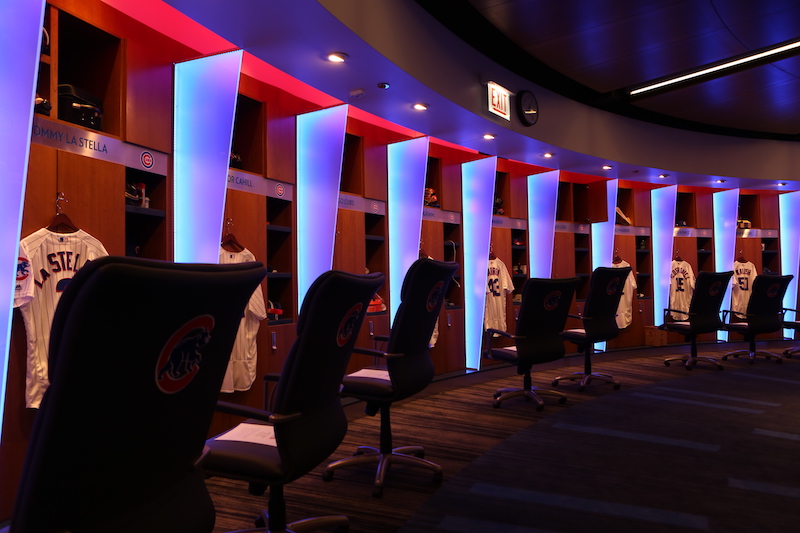
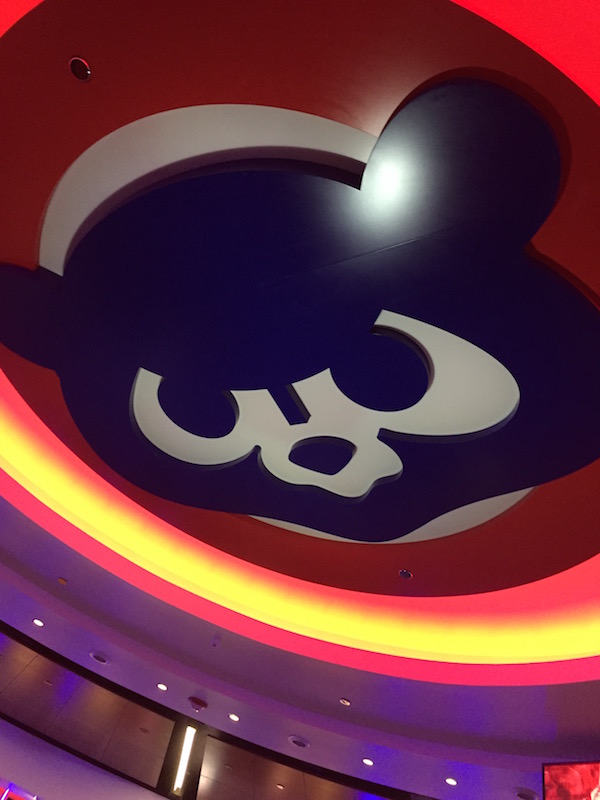
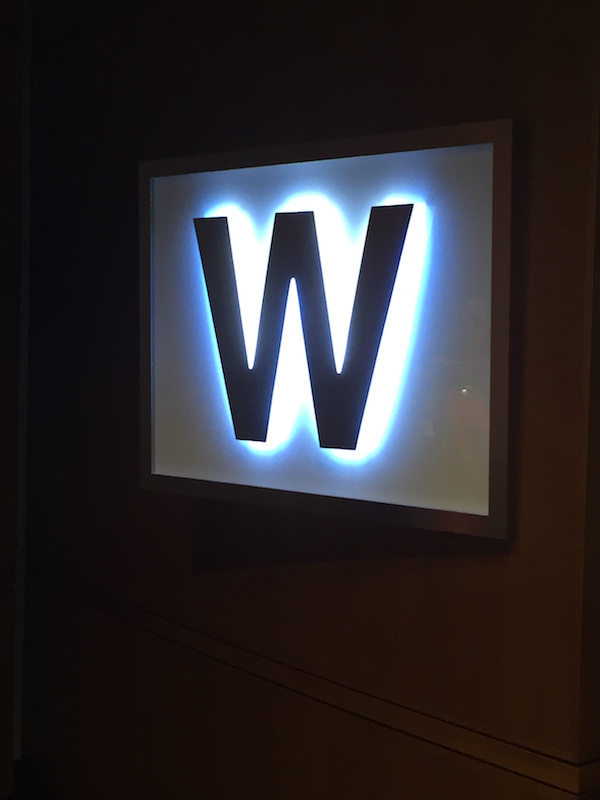
Related Stories
| May 20, 2014
Kinetic Architecture: New book explores innovations in active façades
The book, co-authored by Arup's Russell Fortmeyer, illustrates the various ways architects, consultants, and engineers approach energy and comfort by manipulating air, water, and light through the layers of passive and active building envelope systems.
| May 19, 2014
What can architects learn from nature’s 3.8 billion years of experience?
In a new report, HOK and Biomimicry 3.8 partnered to study how lessons from the temperate broadleaf forest biome, which houses many of the world’s largest population centers, can inform the design of the built environment.
| May 16, 2014
Toyo Ito leads petition to scrap Zaha Hadid's 2020 Olympic Stadium project
Ito and other Japanese architects cite excessive costs, massive size, and the project's potentially negative impact on surrounding public spaces as reasons for nixing Hadid's plan.
| May 13, 2014
First look: Nadel's $1.5 billion Dalian, China, Sports Center
In addition to five major sports venues, the Dalian Sports Center includes a 30-story, 440-room, 5-star Kempinski full-service hotel and conference center and a 40,500-square-meter athletes’ training facility and office building.
| May 13, 2014
19 industry groups team to promote resilient planning and building materials
The industry associations, with more than 700,000 members generating almost $1 trillion in GDP, have issued a joint statement on resilience, pushing design and building solutions for disaster mitigation.
| May 11, 2014
Final call for entries: 2014 Giants 300 survey
BD+C's 2014 Giants 300 survey forms are due Wednesday, May 21. Survey results will be published in our July 2014 issue. The annual Giants 300 Report ranks the top AEC firms in commercial construction, by revenue.
| May 8, 2014
Sporting events in style: Infographic showcases novel stadiums of the world
UK precast concrete maker Banagher, which specializes in precast stadia solutions, has assembled a list of the world's top stadiums in terms of architectural and structural design.
| May 1, 2014
Super BIM: 7 award-winning BIM/VDC-driven projects
Thom Mayne's Perot Museum of Nature and Science and Anaheim's new intermodal center are among the 2014 AIA TAP BIM Award winners.
| Apr 29, 2014
Best of Canada: 12 projects nab nation's top architectural prize [slideshow]
The conversion of a Mies van der Rohe-designed gas station and North Vancouver City Hall are among the recently completed projects to win the 2014 Governor General's Medal in Architecture.
| Apr 29, 2014
USGBC launches real-time green building data dashboard
The online data visualization resource highlights green building data for each state and Washington, D.C.
















