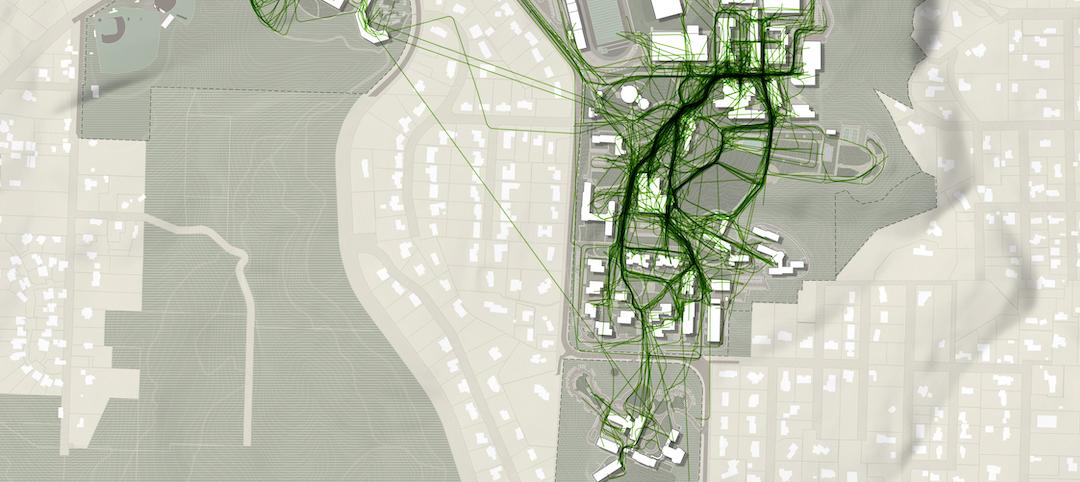Stevens & Wilkinson has successfully completed a $52 million renovation and expansion project of the David T. Howard School. The school was originally opened in 1924, closing 52 years later in 1976.
The rehabilitation project began in 2017 and included the renovation of the existing 100,000-sf historic classroom building as well as 108,000 sf of new construction. The new construction will include an administrative wing based on an original design element that was never built, a four-level classroom addition, a media center, an auditorium, a music wing, and a kitchen and cafeteria.

The original buildings historic features, including brick details, interior plaster, and terrazzo materials, were maintained. The new addition connects to the existing building with elements that keep the existing building’s brick visible and joins all the building’s components.

Also included in the project was a significant renovation of the existing gymnasium. The gym’s original steel windows were refurbished, the gym and stage floors were replaced with a wooden sports floor, the original brushed aluminum high bay light fixtures were refitted with high output LEDs, the original wood benches on steel brackets were lightly sanded and sealed, and the locker rooms were redesigned to provide modern facilities and a weight room.

The completed school is a four-story concrete frame building with brick cladding. The floor plan is a “U” shape with corridors connecting the classroom wings. Four stair towers, one at each corner of the building, are expressed on the exterior by taller walls and decorative brick and stone details. The main entrances along the bottom of the “U” are identified by decorative brick and stone details as well.
In addition to Stevens & Wilkinson serving as the lead architecture and engineering firm, Lord Aeck Sargent provided historic rehabilitation, landscape design, and building skin design.



Related Stories
Coronavirus | Jan 20, 2022
Advances and challenges in improving indoor air quality in commercial buildings
Michael Dreidger, CEO of IAQ tech startup Airsset speaks with BD+C's John Caulfield about how building owners and property managers can improve their buildings' air quality.
University Buildings | Jan 11, 2022
Designing for health sciences education: supporting student well-being
While student and faculty health and well-being should be a top priority in all spaces within educational facilities, this article will highlight some key considerations.
ProConnect Events | Jan 8, 2022
ProConnect Events 2022: Multifamily, Sustainability, Education, and Single Family – watch the video to learn how to participate!
At ProConnect events, building product manufacturers meet with AEC professionals and real estate developers to discuss upcoming building projects, new products, and technical solutions.
Education Facilities | Jan 5, 2022
Student housing for Gen Z students will emphasize digital technology and ‘alone together’ spaces
As digitally engaged as Generation Z is, they still value and desire in-person communication and socialization.
K-12 Schools | Dec 10, 2021
Trends in K-12 school design, with Dan Boggio and Melissa Turnbaugh of PBK
Dan Boggio and Melissa Turnbaugh of PBK, the largest K-12 design firm in the U.S., discuss the favorable market conditions and the latest trends in K-12 school design with BD+C's Rob Cassidy.
Giants 400 | Nov 18, 2021
2021 K-12 School Sector Giants: Top architecture, engineering, and construction firms in the U.S. K-12 school facilities sector
PBK, Gilbane, AECOM, and DLR Group head BD+C's rankings of the nation's largest K-12 school facilities sector architecture, engineering, and construction firms, as reported in the 2021 Giants 400 Report.
2021 Building Team Awards | Nov 17, 2021
Caltech's new neuroscience building unites scientists, engineers to master the human brain
The Tianqiao and Chrissy Chen Institute for Neuroscience at the California Institute of Technology in Pasadena wins a Gold Award in BD+C's 2021 Building Team Awards.
Designers / Specifiers / Landscape Architects | Nov 16, 2021
‘Desire paths’ and college campus design
If a campus is not as efficient as it could be, end users will use their feet to let designers know about it.
K-12 Schools | Nov 14, 2021
New Blackwater Community School completed for Gila River Indian Community, in Arizona
Construction on the new Blackwater Community School, a two-story structure on the Gila River Indian Community, located southeast of Phoenix, Arizona, was completed on August 31, 2021.
K-12 Schools | Nov 10, 2021
K-12 school design innovation: 'Learning Everywhere' and the mobile classroom
Last September, AIA San Francisco awarded the Professional Category in its 2021 Future Classroom Competition to a five-person team from Culver City, Calif.-based Berliner Architects. The firm was selected for its “Learning Everywhere” idea that features a mobile strategy for education at school, home, on field trips, and in transit. BD+C's John Caulfield discuss that concept with Richard Berliner, AIA, Principal, Berliner Architects.

















