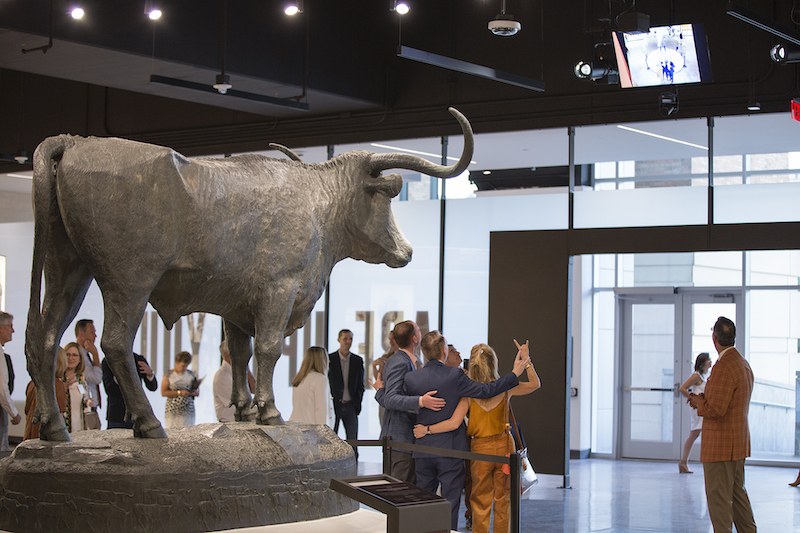Last Friday, the University of Texas at Austin held a grand opening ceremony for the Frank Denius Family Athletics Hall of Fame, a 24,713-sf space that is located at the north endzone of Darrell K. Royal-Texas Memorial Stadium.
The $17.1 million space, designed by Page and built by Turner Construction, includes 392 trophies earned over the decades by the university’s 20 sports teams. Visual and digital displays celebrate UT’s 55 national championship teams, 599 conference team titles, 144 individual national champions, and 171 Olympians who have won 145 medals.
The national champions are highlighted in their own 1,400-sf room with a 16x9-ft monitor that plays videos commemorating team title victories.
Also included in the Hall of Fame is an 8-ft-tall, 1,200-lb statue honoring the school’s mascot, the longhorn Bevo. The Hall of Fame offers a visual timeline of the 15 Bevos in Texas’ history since 1917.
Nashville, Tenn.-based Advent was a co-collaborator on this project, responsible for creating the “stories” that identify special touchstones and moments in the history of UT’s athletic programs.
John Roberson, Advent’s owner, had worked previously with Chris Del Conte, UT’s Athletic Director, when Del Conte held the same post at Texas Christian University. “Chris was brought in as a change agent, to restore the culture” for UT’s athletic program, Roberson tells BD+C.
That culture, he explains, is defined by stories “that are repeated.” Telling those stories required Advent to pull together the school’s trophies and other memorabilia that were scattered all over the place. For example, a Wheaties box that featured UT’s 2005 national championship football team and its legendary coach Mack Brown was found in someone’s garage. Trophies won by the school’s baseball team were located in crates in the basement of the team’s fieldhouse.
It’s not just the trophies that matter, though, says Roberson. “It’s identifying the heroes” and the narratives about individuals, teams, and special moments. Advent helped UT select those people and events using a proprietary process called “story mining,” which Roberson describes as “empathetic listening” to stakeholders. Advent used data analysis software to identify within those captured stories what needed to be told “to uncover the emotions” of the time and place.
“We’re transporting you, taking you back,” says Roberson, via images and interactive exhibits. “Memory is created by the experience that causes wonderment.”

A statue of UT's mascot, the longhorn Bevo, is prominently displayed in the Hall of Fame. Image: Rick Myers/Advent
Darrell K. Royal-Texas Memorial is the ninth-largest stadium in the world, with a seating capacity of 100,119. So, says Roberson, several hundred thousand people could conceivably visit the Hall of Fame during the football team’s season, which opened with a 45-14 win over Louisiana Tech University last Saturday. Roberson expects UT to also use this facility as part of its student recruitment effort, and to lease it out for events like weddings.
He believes the Hall of Fame is a “smart investment” for the university to recapture a space that had been a wide concourse and circulation area with a modest food court.
In conjunction with the opening of the Hall of Fame, UT has entered into a joint branding agreement with the U.S. Olympic and Paralympic Committee in an effort to strengthen Olympic sports programming at the collegiate level. The tagline for the campaign is “Olympians Made Here.”
The Athletics Hall of Fame is named after Frank Denius, an alumnus who passed away in 2018 at the age of 93. Denius was a decorated World War II veteran, having been awarded four Silver Stars and two Purple Hearts. He earned two degrees, in business and law, at UT, and supported the university philanthropically.
Related Stories
Sports and Recreational Facilities | Apr 6, 2016
Las Vegas debuts another new arena, with a number of ‘firsts’
The gambling mecca has its eyes on attracting a pro sports team.
Sports and Recreational Facilities | Apr 5, 2016
The importance of true cost-modeling for sports facilities
Many factors prevent sports facilities from immediate profitability. Rider Levett Bucknall’s Peter Knowles and Steve Kelly write that cost modeling, the process of estimating construction expenses by analyzing fixed and variable expenses, can push facility development to financial success.
Sports and Recreational Facilities | Apr 1, 2016
San Diego Chargers announce plan for downtown stadium and convention center
The project will be funded primarily by a tax increase on hotel stays.
Sports and Recreational Facilities | Mar 31, 2016
An extreme sports tower for climbing and BASE jumping is proposed for Dubai’s waterfront
The design incorporates Everest-like base camps for different skill levels.
Sports and Recreational Facilities | Mar 29, 2016
New skatepark complex has three levels of surfaces and obstacles
Guy Hollaway Architects designed an indoor 10,700-sf park in Folkestone, England, to accommodate BMX biking, skateboarding, and other extreme sports.
Sports and Recreational Facilities | Mar 25, 2016
Minnesota Timberwolves join pack of NBA teams with new high-res video screens
The Wolves, Charlotte Hornets, and Sacramento Kings have new multi-paneled center-hung displays planned for their arenas.
Sports and Recreational Facilities | Mar 24, 2016
Barcelona hoops arena will rattle opponents with wall of raucous fans
HOK and TAC Arquitectes designed a basketball palace that will have intimate seating inside and public space outside.
Sports and Recreational Facilities | Mar 18, 2016
Milwaukee Bucks reveal more renderings of new downtown arena project
The plan, led by Populous, includes a 714,000-sf arena and a 30-acre mixed-use development.
Sports and Recreational Facilities | Mar 14, 2016
Washington Redskins tease new stadium model designed by Bjarke Ingels
The location isn't yet determined, but the new stadium will have a moat for kayaking.
Events Facilities | Mar 7, 2016
Experts pessimistic on Chicago’s $650 million McCormick Place expansion
Developers and city officials envision $250 million of annual growth, but the figure assumes that a new arena will lure conventions and draw full houses for basketball games.
















