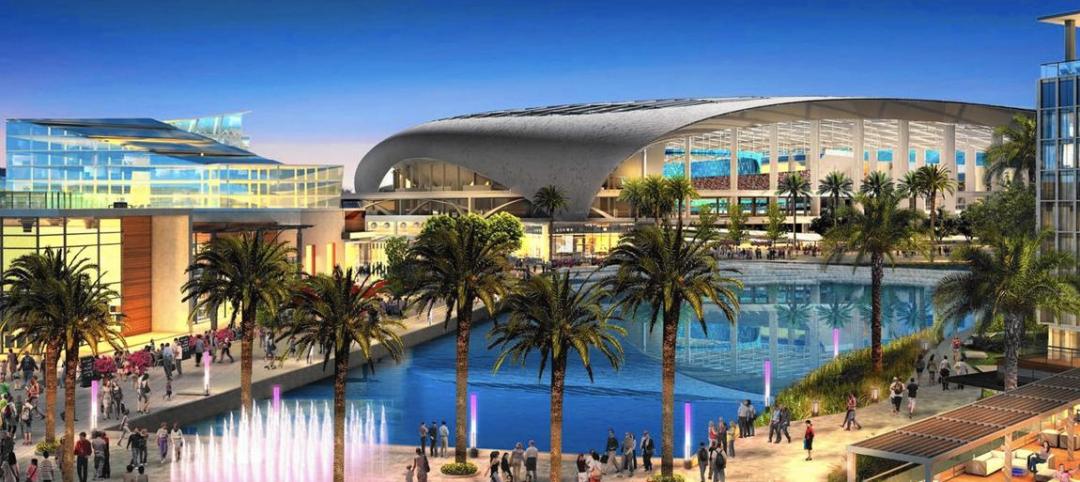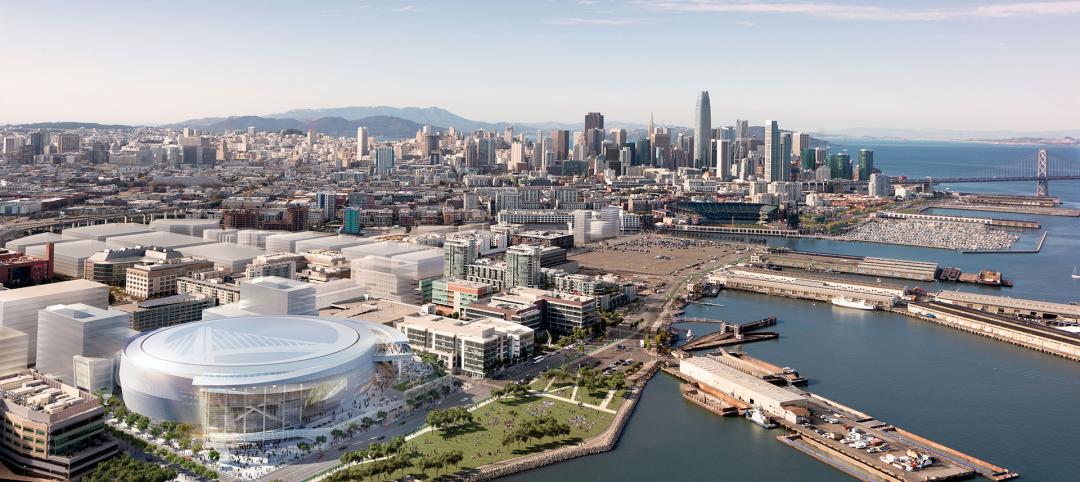The Aston Martin Cognizant Formula One Team has recently broken ground on a new headquarters in Northamptonshire, England. The project, which represents the first all-new F1 factory in the UK since the McLaren Technology Centre opened in 2004, is being designed by Ridge and Partners LLP.
The project will span 400,000 sf across multiple buildings, including a factory and a wind tunnel. The three-unit factory will be built just across the street from the Silverstone Grand Prix Circuit. One building will house the team’s design, manufacturing and marketing resource; a second building will be occupied by the new wind tunnel; and the third will redevelop and repurpose the existing factory premises as a central hub with staff amenities and a logistics center. The new headquarters will house every manufacturing resource within a single campus for the first time in Aston Martin’s history.

The new wind tunnel will use the latest steel-belt rolling-road system and a state-of-the-art flow-imaging section area. The site will incorporate the wind tunnel, model support, and production facilities. The commissioning of the wind tunnel is due to start in Q3 2023.

The project also claims to be the first “smart factory” in Formula One. It has been designed from the ground-up to be a wireless, adaptive, streamlined facility with all of its information streams, monitoring systems, and manufacturing processes tied together via data in the cloud. The technology will give the headquarters the ability to constantly adapt to the cyclical manufacturing processes of a Formula One team.
The new headquarters is slated for completion in late 2022 or early 2023.


Related Stories
| Jan 15, 2015
Libeskind unveils 'zig zag' plan for recreational center near Vilnius ski area
Perched on the highest peak between Vilnius' historic quarter and downtown, the Vilnius Beacon will be a hub for visiting skiers and outdoor enthusiasts.
| Jan 7, 2015
4 audacious projects that could transform Houston
Converting the Astrodome to an urban farm and public park is one of the proposals on the table in Houston, according to news site Houston CultureMap.
| Jan 5, 2015
Another billionaire sports club owner plans to build a football stadium in Los Angeles
Kroenke Group is the latest in a series of high-profile investors that want to bring back pro football to the City of Lights.
| Jan 5, 2015
Beyond training: How locker rooms are becoming more like living rooms
Despite having common elements—lockers for personal gear and high-quality sound systems—the real challenge when designing locker rooms is creating a space that reflects the attitude of the team, writes SRG Partnership's Aaron Pleskac.
| Jan 2, 2015
Construction put in place enjoyed healthy gains in 2014
Construction consultant FMI foresees—with some caveats—continuing growth in the office, lodging, and manufacturing sectors. But funding uncertainties raise red flags in education and healthcare.
| Dec 30, 2014
A simplified arena concept for NBA’s Warriors creates interest
The Golden State Warriors, currently the team with the best record in the National Basketball Association, looks like it could finally get a new arena.
| Dec 28, 2014
AIA course: Enhancing interior comfort while improving overall building efficacy
Providing more comfortable conditions to building occupants has become a top priority in today’s interior designs. This course is worth 1.0 AIA LU/HSW.
| Dec 18, 2014
Top 10 sports facilities of 2014: Designboom ranks the year's best projects
The list includes some of the year's epic stadiums, such as World Cup Stadium Arena de Amazonia in Manaus, Brazil, and smaller projects, like the Spordtgebouw Sports Centerin the Netherlands.
| Nov 19, 2014
Must see: Arup, Damian Rogers propose urban surf park in Melbourne
The surfing pool would offer 98-foot-wide waves that would run the length of the 500-foot-long enclave.
| Nov 18, 2014
New tool helps developers, contractors identify geographic risk for construction
The new interactive tool from Aon Risk Solutions provides real-time updates pertaining to the risk climate of municipalities across the U.S.
















