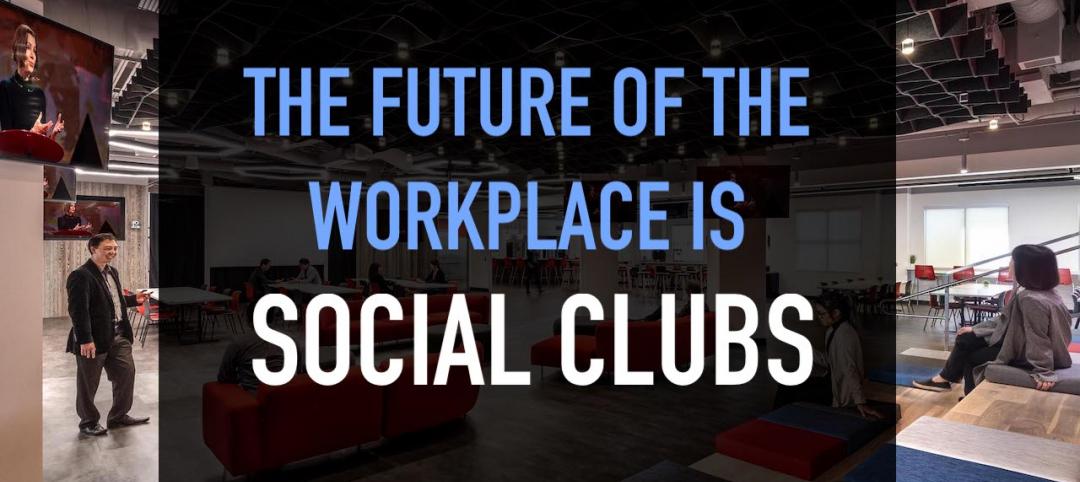Arup, a multidisciplinary engineering and consulting firm with a reputation for delivering innovative and sustainable designs, announced today that it has opened an office in Montréal, Québec. Active in Canada since 2000 when it opened its Toronto location, Arup has had a presence in Montréal to deliver the design of the recently opened Autoroute 30. The office will be led by Associate Principals Martin Landry, QAA and Douglas Balmer, and will deliver engineering and consulting services to the Québec market.
“Our new Montréal office further establishes Arup’s commitment and investment in the Canadian market, and increases our ability to provide the highest-quality service to clients in multiple market sectors,” said Andrew McAlpine, principal at Arup. “We are excited to formalize and expand our presence in this vibrant community. We have had a warm welcome here and experienced growing interest in what Arup offers.”
Arup embraces the ideal of total design: the integration of the design and construction processes and the interdependence of all the professions involved. A driving force within the firm since its founding in 1946, this idea supports the creative nature of engineering design, the value of innovation and the social purpose of design.
Furthermore, Arup’s independent ownership structure leads to clear-sighted, thoughtful decisions about its priorities as a business and a member of society and enables principled advice that puts the needs of clients and communities at the forefront.
Arup’s recent projects in Québec include the Autoroute 30 (A30), the 42 km highway including nine interchanges, twin two-km-long bridges, 29 other bridges, and a 100-m tunnel beneath the Soulanges Canal; a number of assignments over many years planning the growth and development of Mirabel, Pierre-Elliott-Trudeau and Jean Lessage International Airports; and working as part of a team with PricewaterhouseCoopers (PwC) to establish the business case for replacement of the Champlain Bridge. Other projects in Canada include design of two stations on the Toronto-York Spadina Subway Extension in Toronto, planning and engineering associated with the redevelopment of Toronto’s waterfront, and design of two stadiums and the velodrome being used for the 2015 Pan/Parapan American Games.
About Arup
Arup is the creative force at the heart of many of the world’s most prominent projects in the built environment and across industry. Its engineers and consultants deliver innovative projects across the world. Arup opened its first US office 25 years ago, and now employs 1,000 in the Americas. The firm was founded in 1946 with an enduring set of values that fosters a distinctive culture, intellectual independence and collaborative approach. The people at Arup are driven to find a better way to deliver better solutions for their clients. (www.arup.com)
Related Stories
K-12 Schools | Jul 9, 2021
LPA Architects' STEM high school post-occupancy evaluation
LPA Architects conducted a post-occupancy evaluation, or POE, of the eSTEM Academy, a new high school specializing in health/medical and design/engineering Career Technical Education, in Eastvale, Calif. The POE helped LPA, the Riverside County Office of Education, and the Corona-Norco Unified School District gain a better understanding of which design innovations—such as movable walls, flex furniture, collaborative spaces, indoor-outdoor activity areas, and a student union—enhanced the education program, and how well students and teachers used these innovations.
Multifamily Housing | Jul 7, 2021
Make sure to get your multifamily amenities mix right
One of the hardest decisions multifamily developers and their design teams have to make is what mix of amenities they’re going to put into each project. A lot of squiggly factors go into that decision: the type of community, the geographic market, local recreation preferences, climate/weather conditions, physical parameters, and of course the budget. The permutations are mind-boggling.
Industrial Facilities | Jul 2, 2021
A new approach to cold storage buildings
Cameron Trefry and Kate Lyle of Ware Malcomb talk about their firm's cold storage building prototype that is serving a market that is rapidly expanding across the supply chain.
Multifamily Housing | Jun 30, 2021
A post-pandemic ‘new normal’ for apartment buildings
Grimm + Parker’s vision foresees buildings with rentable offices and refrigerated package storage.
Resiliency | Jun 24, 2021
Oceanographer John Englander talks resiliency and buildings [new on HorizonTV]
New on HorizonTV, oceanographer John Englander discusses his latest book, which warns that, regardless of resilience efforts, sea levels will rise by meters in the coming decades. Adaptation, he says, is the key to future building design and construction.
Multifamily Housing | Jun 23, 2021
COVID-19’s impact on multifamily amenities
Multifamily project teams had to scramble to accommodate the overwhelming demand for work-from-home spaces for adults and study spaces for children.
K-12 Schools | Jun 20, 2021
Los Angeles County issues design guidelines for extending PreK-12 learning to the outdoors
The report covers everything from funding and site prep recommendations to whether large rocks can be used as seating.
Hotel Facilities | Jun 18, 2021
Adaptive reuse for hospitality, with Frank Cretella of Landmark Developers
In an exclusive interview for HorizonTV, Landmark Developers' President Frank Cretella talks about the firm's adaptive reuse projects for the hospitality sector. Cretella outlines his company's keys to success in hospitality development, including finding unique properties and creating memorable spaces.
Wood | Jun 10, 2021
Three AEC firms launch a mass timber product for quicker school construction
TimberQuest brand seeks to avoid overinvestment in production that has plagued other CLT providers.
Office Buildings | Jun 10, 2021
The future of the workplace is social clubs
Office design experts from NELSON Worldwide propose a new concept for the workplace, one that resembles the social clubs of the past.







![Oceanographer John Englander talks resiliency and buildings [new on HorizonTV] Oceanographer John Englander talks resiliency and buildings [new on HorizonTV]](/sites/default/files/styles/list_big/public/Oceanographer%20John%20Englander%20Talks%20Resiliency%20and%20Buildings%20YT%20new_0.jpg?itok=enJ1TWJ8)









