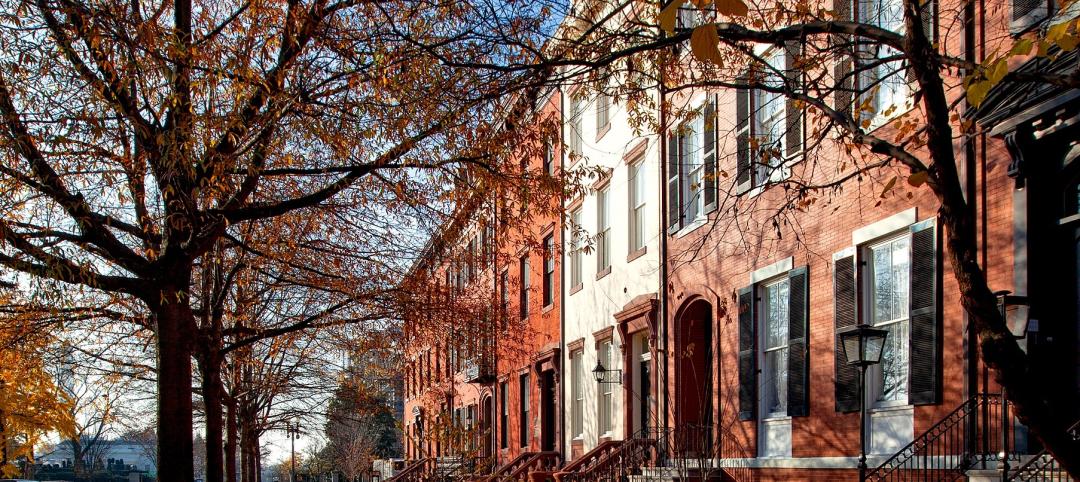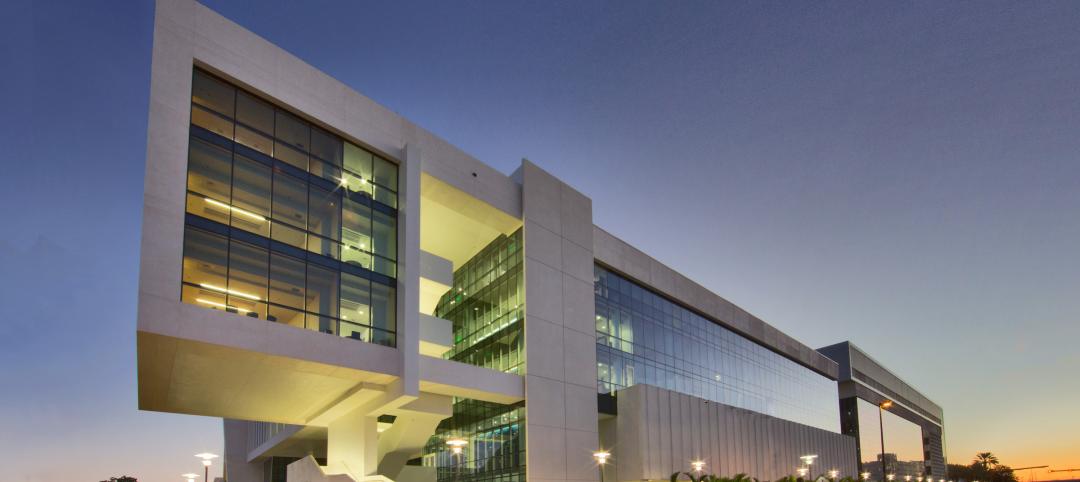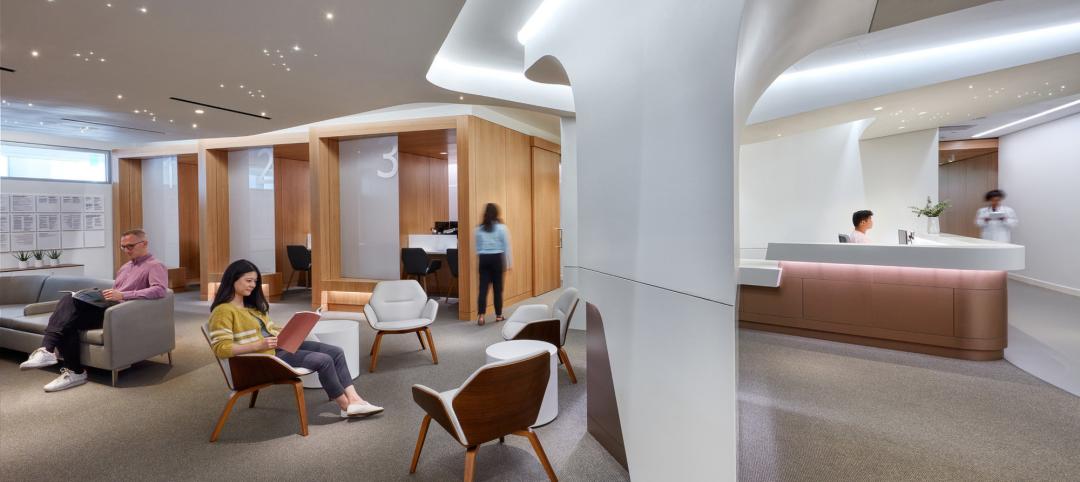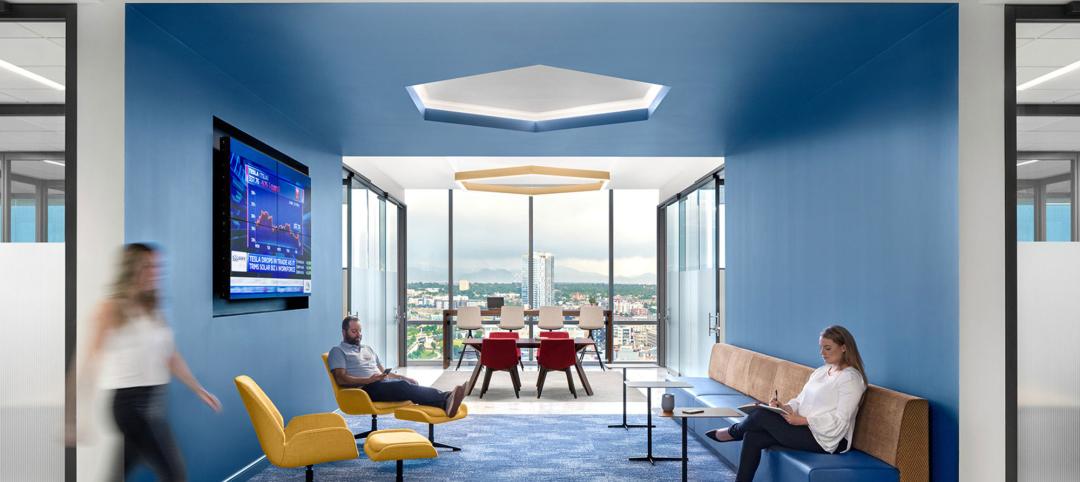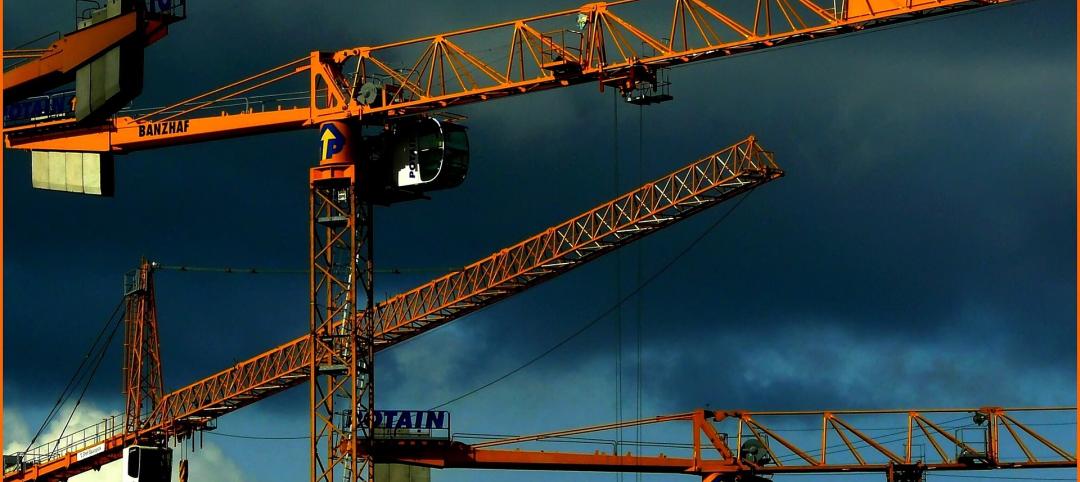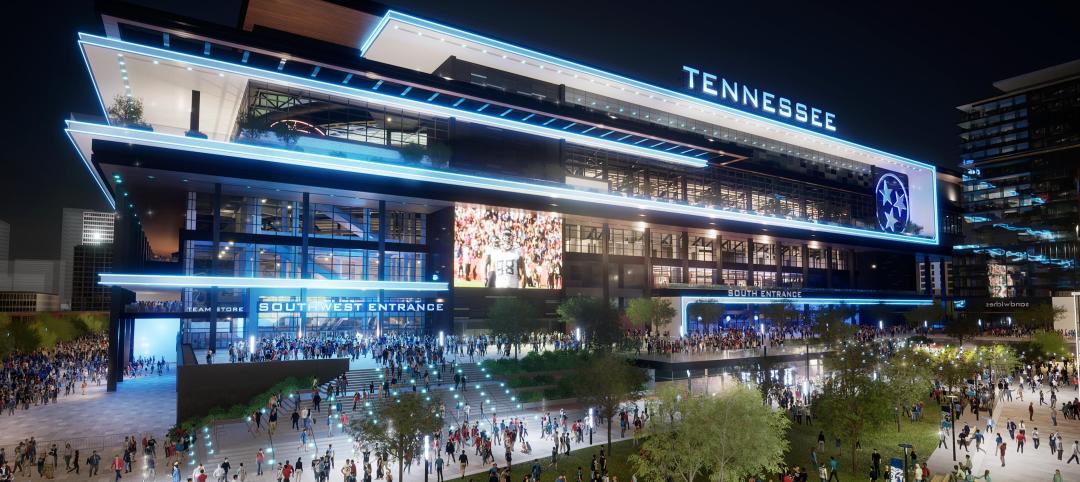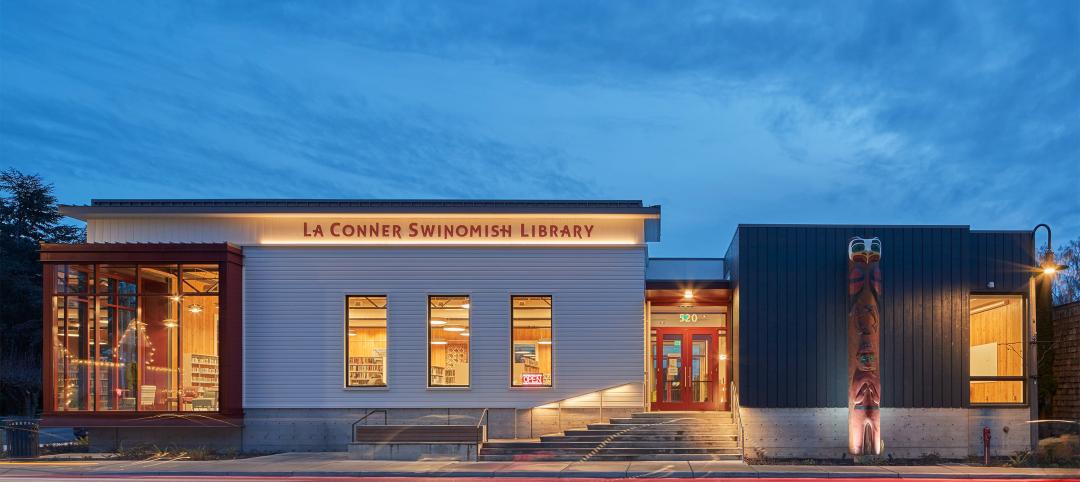A beach is a place for fun in the sun. In the winter, it should at least still be a place for fun. Architectural firms RAW Design and Ferris and Associates joined forces with public art management company Curio in organizing a competition to transform Toronto’s snow-clad steel lifeguard stands into interactive works of art.
In October 2014, the organizers invited designers, artists, and architects to design lifeguard stand redesigns that would attract visitors to the beach in winter, Torontoist reports.
“The beach is obviously super well-used in the summer months,” RAW Founder Roland Rom Colthoff told the Torontoist. “However, in the wintertime it’s rather grey, to say the least. It’s cold and windy, and not a lot of people are down there because it’s a tough environment to be in."
Out of the 196 submissions they received from all over the world, four designs were selected on Dec. 9, 2014 by a panel that included Toronto Star architecture critic Christopher Hume, as well as a city official and several people in the city’s art scene.
Organizers and the winning designers are currently working out the logistics of the building structures, which will be complete for the public’s enjoyment on Feb. 16, Canada’s Family Day.
Ultimately, five lifeguard stands will be constructed, consisting of the four winning designs and a scheme by Ryerson University architecture students.
Here’s a look at the renderings with a short description (both courtesy of each design team):
Sling Swing, by Ed Butler, Dan Wiltshire, and Frances McGeown of WMB Studio
“Playfully imagines how a group of summer deckchairs might adapt themselves to the cold winter months. Just as animals in cold climates huddle together to keep warm, the chairs cluster around a fellow seat, the lifeguard stand.”
Driftwood Throne, by Daniel Madeiros of DM_Studio
“The modest lifeguard stand is decorated with a valance of reused timber, transforming it from a simple, discreet metal object on the landscape to a strong, faceted sculptural form.”
WingBack, by Tim Olson of Bensonwood Designers
“A vibrantly stained semi-circular form is sited south-facing to capture solar energy. The bench seat configuration gathers the warmth of co-occupants while the tall walls provide shelter from north winter winds.”
Snowcone, by fourth-year Ryerson Architectural Science students Diana Koncan and Lily Jeon
“A playful outdoor project that mimics the protective organic form of the pinecone and borrows the simple, effective technology of the native igloo.”
Hot Box, by Michaela MacLeod of Polymétis Architecture and Nicholas Croft
“Entering from the harsh landscape through a cold, dark, rubber exterior, one finds themselves in an insulated, soft, muffled and light-filled space that conjures feelings of shelter, intimacy, quietude.”
Learn more at Torontoist.
Related Stories
MFPRO+ Research | Sep 11, 2023
Conversions of multifamily dwellings to ‘mansions’ leading to dwindling affordable stock
Small multifamily homes have historically provided inexpensive housing for renters and buyers, but developers have converted many of them in recent decades into larger, single-family units. This has worsened the affordable housing crisis, say researchers.
Engineers | Sep 8, 2023
Secrets of a structural engineer
Walter P Moore's Scott Martin, PE, LEED AP, DBIA, offers tips and takeaways for young—and veteran—structural engineers in the AEC industry.
Healthcare Facilities | Sep 8, 2023
Modern healthcare interiors: Healing and care from the outside in
CO Architects shares design tips for healthcare interiors, from front desk to patient rooms.
Designers | Sep 5, 2023
Optimizing interior design for human health
Page Southerland Page demonstrates how interior design influences our mood, mental health, and physical comfort.
K-12 Schools | Sep 5, 2023
CHPS launches program to develop best practices for K-12 school modernizations
The non-profit Collaborative for High Performance Schools (CHPS) recently launched an effort to develop industry-backed best practices for school modernization projects. The Minor Renovations Program aims to fill a void of guiding criteria for school districts to use to ensure improvements meet a high-performance threshold.
Market Data | Sep 5, 2023
Nonresidential construction spending increased 0.1% in July 2023
National nonresidential construction spending grew 0.1% in July, according to an Associated Builders and Contractors analysis of data published today by the U.S. Census Bureau. On a seasonally adjusted annualized basis, nonresidential spending totaled $1.08 trillion and is up 16.5% year over year.
Sports and Recreational Facilities | Sep 1, 2023
New Tennessee Titans stadium conceived to maximize types of events that can be hosted
The new Tennessee Titans stadium was conceived to maximize the number and type of events that the facility can host. In addition to serving as the home of the NFL’s Titans, the facility will be a venue for numerous other sporting, entertainment, and civic events. The 1.7-million sf, 60,000-seat, fully enclosed stadium will be built on the east side of the current stadium campus.
Mass Timber | Sep 1, 2023
Community-driven library project brings CLT to La Conner, Wash.
The project, designed by Seattle-based architecture firm BuildingWork, was conceived with the history and culture of the local Swinomish Indian Tribal Community in mind.
Office Buildings | Aug 31, 2023
About 11% of U.S. office buildings could be suitable for green office-to-residential conversions
A National Bureau of Economic Research working paper from researchers at New York University and Columbia Business School indicates that about 11% of U.S. office buildings may be suitable for conversion to green multifamily properties.
Adaptive Reuse | Aug 31, 2023
New York City creates team to accelerate office-to-residential conversions
New York City has a new Office Conversion Accelerator Team that provides a single point of contact within city government to help speed adaptive reuse projects. Projects that create 50 or more housing units from office buildings are eligible for this new program.








